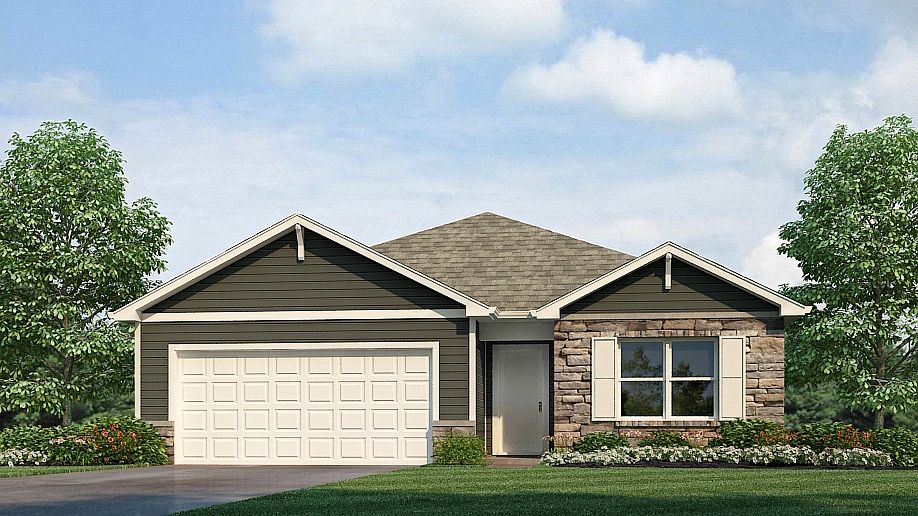Discover the Freeport, a cozy and efficient one-story home offering 1,501 square feet of smartly designed living space. This plan includes 3 bedrooms and 2 bathrooms, making it ideal for first time homebuyers, downsizers, or anyone seeking a low-maintenance lifestyle.
Inside, an open concept layout creates a seamless flow between the kitchen, dining area, and spacious family room - perfect for everyday living and casual gatherings. The kitchen features a convenient pantry, stainless steel appliances, shaker style cabinets, and generous counter space, with easy access to the dining area.
The primary suite offers a private retreat with a comfortable bath with dual sinks and a walk-in closet, while two additional bedrooms provide flexibility for guests, a home office, or hobbies. Choose from a variety of elevations and exterior finishes and enjoy the freedom of a home designed for both convenience and style.
Each Freeport includes a smart home system including a Qolsys IQ panel, Z-wave deadbolt, video doorbell, and an Amazon Echo Pop; allowing you to control and monitor your home from your couch or from 500 miles away.
Call today to find your Freeport.
Photos representative of plan only and may vary as built.
New construction
from $273,900
Buildable plan: Freeport, Sierra Ridge, Roanoke, IN 46783
3beds
1,501sqft
Single Family Residence
Built in 2025
-- sqft lot
$-- Zestimate®
$182/sqft
$-- HOA
Buildable plan
This is a floor plan you could choose to build within this community.
View move-in ready homesWhat's special
Flexibility for guestsPrimary suiteOpen concept layoutGenerous counter spaceStainless steel appliancesKitchen featuresShaker style cabinets
Call: (260) 305-8592
- 90 |
- 2 |
Travel times
Schedule tour
Select your preferred tour type — either in-person or real-time video tour — then discuss available options with the builder representative you're connected with.
Facts & features
Interior
Bedrooms & bathrooms
- Bedrooms: 3
- Bathrooms: 2
- Full bathrooms: 2
Interior area
- Total interior livable area: 1,501 sqft
Property
Parking
- Total spaces: 2
- Parking features: Garage
- Garage spaces: 2
Features
- Levels: 1.0
- Stories: 1
Construction
Type & style
- Home type: SingleFamily
- Property subtype: Single Family Residence
Condition
- New Construction
- New construction: Yes
Details
- Builder name: D.R. Horton
Community & HOA
Community
- Subdivision: Sierra Ridge
Location
- Region: Roanoke
Financial & listing details
- Price per square foot: $182/sqft
- Date on market: 10/21/2025
About the community
Welcome to Sierra Ridge, a new home community coming soon to Roanoke!
Located off of Lower Huntington Road, Sierra Ridge is a single family new home community. Choose floorplans ranging from 1,500 up to 2,600 square feet of living space featuring up to 5 bedrooms. For growing families, some plans come finished with additional space is a secondary living room or study. Kitchens are sleek with quartz countertops, shaker cabinetry, large islands, and stainless steel appliances included. Primary bedrooms are private and create relaxation hubs with luxurious ensuite bathrooms. Enjoy more time outside with up to 2 included patios overlooking sodded and landscaped yards. With modern and efficient features, your next home will perfectly fit any lifestyle.
Roanoke is a small town just Southwest of Fort Wayne, Indiana. A friendly community, Roanoke is a small charming town with a number of local restaurants, shops, and events that will make you feel at home. Grab a scoop at Jebi's Ice Cream Shop, lunch at Patio Pizza & BBQ, or decorate your home with By Chance Home Decor and Consignment. Nearby, you'll find economic powerhouses General Motors Fort Wayne, Vera Bradley Headquarters, and IU Health. Enjoy local nature at LC Nature Park, Fogwell Forest, and Blackstone Ranch.
Find your next home at Sierra Ridge! Now pre-selling homesites!
Source: DR Horton

