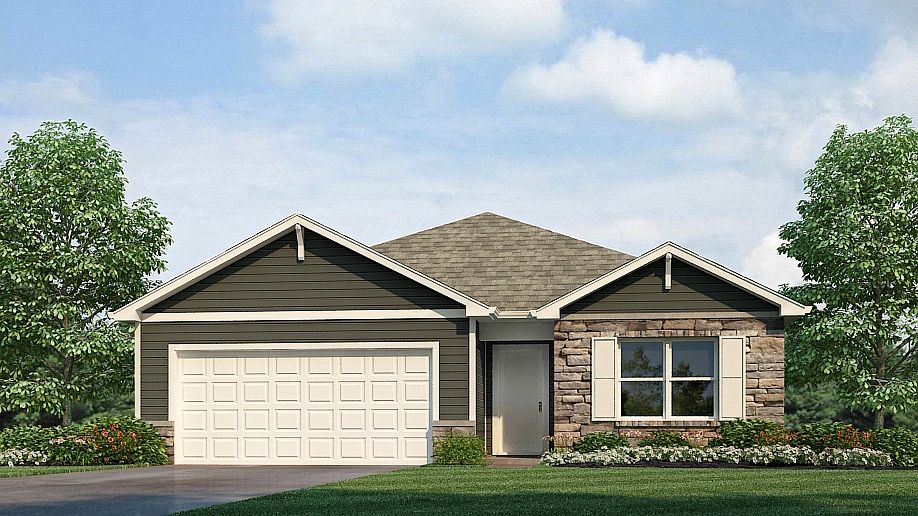Check out the Chatham-a charming new home plan.
Step inside this 1,771 square foot ranch and find four spacious bedrooms and two full bathrooms. At the front of the home, two secondary bedrooms share a hallway bath featuring a tub shower. A third bedroom is positioned near the laundry area and garage entry. The open living area connects the great room, dining nook, and kitchen for effortless flow and flexibility.
In the kitchen, you'll find everything you need and more-The layout is perfect for prepping meals or catching up with loved ones while cooking. Featuring quartz countertops, shaker cabinetry, stainless steel appliances, and a large center island with bar seating. A corner walk-in pantry gives you the space to stay stocked and organized.
Your owner's suite is tucked in the rear of the home, creating a private getaway. The bath includes a double-sink vanity, walk-in shower, private water room, and a huge walk-in closet with plenty of room for storage and comfort.
Each Chatham includes a smart home system including a Qolsys IQ panel, Z-wave deadbolt, video doorbell, and an Amazon Echo Pop; allowing you to control and monitor your home from your couch or from 500 miles away.
Come see why the Chatham is one of our most popular floorplans.
Photos representative of plan only and may vary as built.
New construction
from $293,900
Buildable plan: Chatham, Sierra Ridge, Roanoke, IN 46783
4beds
1,771sqft
Single Family Residence
Built in 2025
-- sqft lot
$-- Zestimate®
$166/sqft
$-- HOA
Buildable plan
This is a floor plan you could choose to build within this community.
View move-in ready homesWhat's special
Spacious bedroomsGreat roomStainless steel appliancesCorner walk-in pantryDining nookHuge walk-in closetShaker cabinetry
Call: (260) 305-8592
- 72 |
- 1 |
Travel times
Schedule tour
Select your preferred tour type — either in-person or real-time video tour — then discuss available options with the builder representative you're connected with.
Facts & features
Interior
Bedrooms & bathrooms
- Bedrooms: 4
- Bathrooms: 2
- Full bathrooms: 2
Interior area
- Total interior livable area: 1,771 sqft
Property
Parking
- Total spaces: 2
- Parking features: Garage
- Garage spaces: 2
Features
- Levels: 1.0
- Stories: 1
Construction
Type & style
- Home type: SingleFamily
- Property subtype: Single Family Residence
Condition
- New Construction
- New construction: Yes
Details
- Builder name: D.R. Horton
Community & HOA
Community
- Subdivision: Sierra Ridge
Location
- Region: Roanoke
Financial & listing details
- Price per square foot: $166/sqft
- Date on market: 10/21/2025
About the community
Welcome to Sierra Ridge, a new home community coming soon to Roanoke!
Located off of Lower Huntington Road, Sierra Ridge is a single family new home community. Choose floorplans ranging from 1,500 up to 2,600 square feet of living space featuring up to 5 bedrooms. For growing families, some plans come finished with additional space is a secondary living room or study. Kitchens are sleek with quartz countertops, shaker cabinetry, large islands, and stainless steel appliances included. Primary bedrooms are private and create relaxation hubs with luxurious ensuite bathrooms. Enjoy more time outside with up to 2 included patios overlooking sodded and landscaped yards. With modern and efficient features, your next home will perfectly fit any lifestyle.
Roanoke is a small town just Southwest of Fort Wayne, Indiana. A friendly community, Roanoke is a small charming town with a number of local restaurants, shops, and events that will make you feel at home. Grab a scoop at Jebi's Ice Cream Shop, lunch at Patio Pizza & BBQ, or decorate your home with By Chance Home Decor and Consignment. Nearby, you'll find economic powerhouses General Motors Fort Wayne, Vera Bradley Headquarters, and IU Health. Enjoy local nature at LC Nature Park, Fogwell Forest, and Blackstone Ranch.
Find your next home at Sierra Ridge! Now pre-selling homesites!
Source: DR Horton

