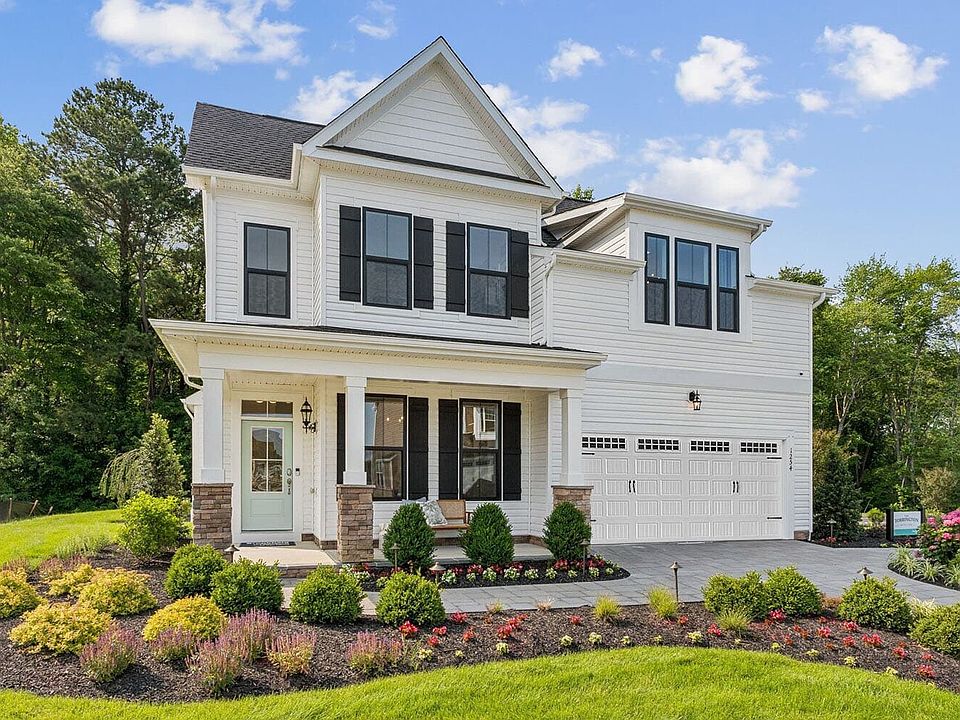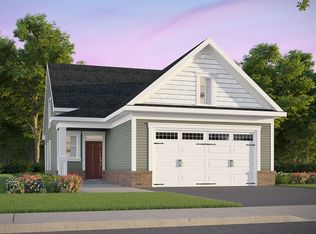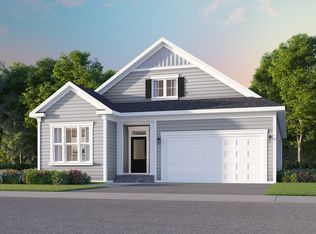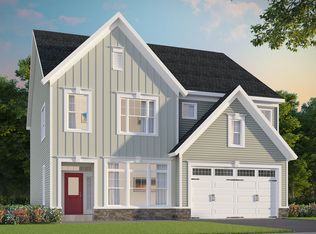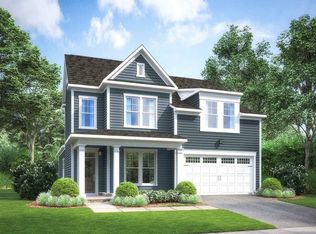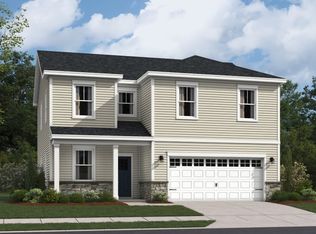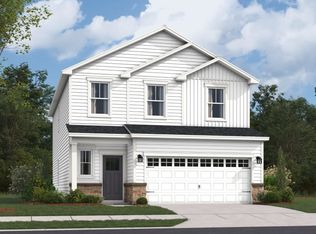Buildable plan: Rembrandt, Single Family Homes at Lakeside at Trappe, Trappe, MD 21673
Buildable plan
This is a floor plan you could choose to build within this community.
View move-in ready homesWhat's special
- 34 |
- 1 |
Travel times
Schedule tour
Select your preferred tour type — either in-person or real-time video tour — then discuss available options with the builder representative you're connected with.
Facts & features
Interior
Bedrooms & bathrooms
- Bedrooms: 3
- Bathrooms: 2
- Full bathrooms: 1
- 3/4 bathrooms: 1
Interior area
- Total interior livable area: 2,137 sqft
Property
Parking
- Total spaces: 2
- Parking features: Garage
- Garage spaces: 2
Features
- Levels: 1.0
- Stories: 1
Construction
Type & style
- Home type: SingleFamily
- Property subtype: Single Family Residence
Condition
- New Construction
- New construction: Yes
Details
- Builder name: Brookfield Residential
Community & HOA
Community
- Subdivision: Single Family Homes at Lakeside at Trappe
Location
- Region: Trappe
Financial & listing details
- Price per square foot: $215/sqft
- Date on market: 11/12/2025
About the community
NOW EXTENDED - Rates as Low as 2.99%*
or select Up to $25,000 in Paid Closing Costs*Source: Brookfield Residential
4 homes in this community
Available homes
| Listing | Price | Bed / bath | Status |
|---|---|---|---|
| 1009 Champlain Ct | $424,990 | 3 bed / 3 bath | Available |
| 1553 Lake Tahoe Dr | $499,990 | 3 bed / 2 bath | Available |
| 1561 Lake Tahoe Dr | $509,990 | 3 bed / 3 bath | Available |
| 1549 Lake Tahoe Dr | $524,990 | 3 bed / 2 bath | Available |
Source: Brookfield Residential
Contact builder

By pressing Contact builder, you agree that Zillow Group and other real estate professionals may call/text you about your inquiry, which may involve use of automated means and prerecorded/artificial voices and applies even if you are registered on a national or state Do Not Call list. You don't need to consent as a condition of buying any property, goods, or services. Message/data rates may apply. You also agree to our Terms of Use.
Learn how to advertise your homesEstimated market value
$458,000
$435,000 - $481,000
Not available
Price history
| Date | Event | Price |
|---|---|---|
| 4/2/2025 | Price change | $459,990-1.1%$215/sqft |
Source: | ||
| 1/27/2025 | Listed for sale | $464,990$218/sqft |
Source: | ||
Public tax history
Monthly payment
Neighborhood: 21673
Nearby schools
GreatSchools rating
- 9/10White Marsh Elementary SchoolGrades: PK-5Distance: 0.7 mi
- 4/10Easton Middle SchoolGrades: 6-8Distance: 6.6 mi
- 5/10Easton High SchoolGrades: 9-12Distance: 6.1 mi
