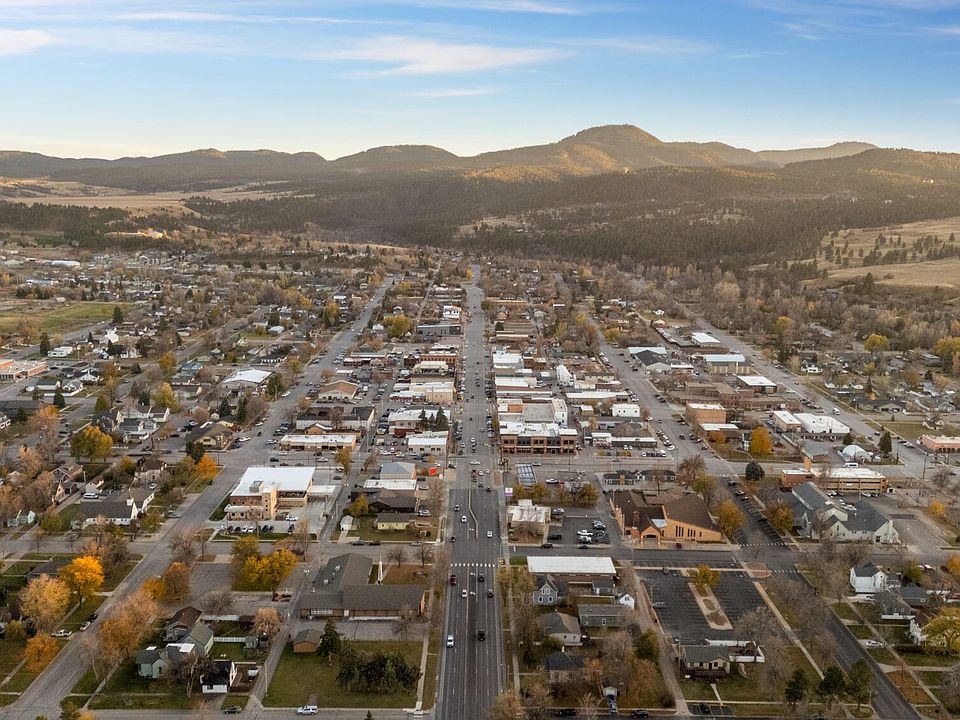Upon walking into the Deerfield, you will find a beautiful kitchen, featuring an island and pantry, opening into the great room with access to the backyard patio. The owner's suite offers a gorgeously tiled walk-in shower and walk-in closet. The laundry area is centrally located across from the second bathroom and right in between the second and third bedrooms. The garage features a "Hog Den" perfect for bikes, off-road vehicles, or even storage.
Prices, plans, and terms are effective on the date of publication and subject to change without notice. Depictions of homes or other features are artist conceptions. Hardscape, landscape, and other items shown may be decorator suggestions that are not included in the purchase price and availability may vary.
from $335,000
Buildable plan: Deerfield, Sky Ridge, Spearfish, SD 57783
4beds
1,905sqft
Single Family Residence
Built in 2025
-- sqft lot
$331,800 Zestimate®
$176/sqft
$-- HOA
Buildable plan
This is a floor plan you could choose to build within this community.
View move-in ready homes- 172 |
- 5 |
Likely to sell faster than
Travel times
Schedule tour
Select your preferred tour type — either in-person or real-time video tour — then discuss available options with the builder representative you're connected with.
Facts & features
Interior
Bedrooms & bathrooms
- Bedrooms: 4
- Bathrooms: 3
- Full bathrooms: 3
Interior area
- Total interior livable area: 1,905 sqft
Property
Parking
- Total spaces: 3
- Parking features: Garage
- Garage spaces: 3
Features
- Levels: 1.0
- Stories: 1
Construction
Type & style
- Home type: SingleFamily
- Property subtype: Single Family Residence
Condition
- New Construction
- New construction: Yes
Details
- Builder name: Hills View Homes
Community & HOA
Community
- Subdivision: Sky Ridge
Location
- Region: Spearfish
Financial & listing details
- Price per square foot: $176/sqft
- Date on market: 6/19/2025
About the community
View community detailsSource: View Homes

