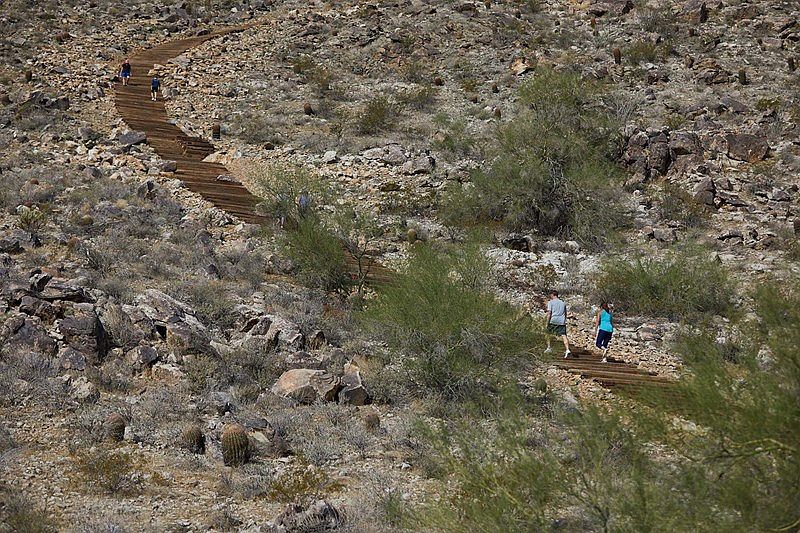Treat yourself to your dream home with The Sandhill floor plan by David Weekley Homes in Skyline at Verrado Regent Hills. Gentle sunlight allows your personal style to shine in the impressive family and dining space. The graceful kitchen provides an easy culinary layout for the resident chef, who can stay in the conversation thanks to the open design. The large study and covered porch provide lovely spaces that easily adapt to your lifestyle. An en suite Owner's Bath and walk-in closet contribute to the everyday getaway of the Owner's Retreat. The pair of junior bedrooms share a full bath, all quietly situated for optimal comfort. Chat with the David Weekley Homes at Verrado Regent Hills Team to learn more about the community amenities you'll enjoy after moving into this new home in Buckeye, AZ.
Special offer
from $649,990
Buildable plan: Sandhill, Skyline at Regent Hills, Buckeye, AZ 85396
3beds
1,984sqft
Single Family Residence
Built in 2025
-- sqft lot
$-- Zestimate®
$328/sqft
$-- HOA
Buildable plan
This is a floor plan you could choose to build within this community.
View move-in ready homes- 2 |
- 0 |
Travel times
Schedule tour
Facts & features
Interior
Bedrooms & bathrooms
- Bedrooms: 3
- Bathrooms: 3
- Full bathrooms: 2
- 1/2 bathrooms: 1
Interior area
- Total interior livable area: 1,984 sqft
Video & virtual tour
Property
Parking
- Total spaces: 2
- Parking features: Garage
- Garage spaces: 2
Features
- Levels: 1.0
- Stories: 1
Construction
Type & style
- Home type: SingleFamily
- Property subtype: Single Family Residence
Condition
- New Construction
- New construction: Yes
Details
- Builder name: David Weekley Homes
Community & HOA
Community
- Subdivision: Skyline at Regent Hills
Location
- Region: Buckeye
Financial & listing details
- Price per square foot: $328/sqft
- Date on market: 9/17/2025
Starting Rate As Low As 4.99%
Starting Rate As Low As 4.99%. Offer valid September, 10, 2025 to December, 10, 2025.Source: David Weekley Homes

