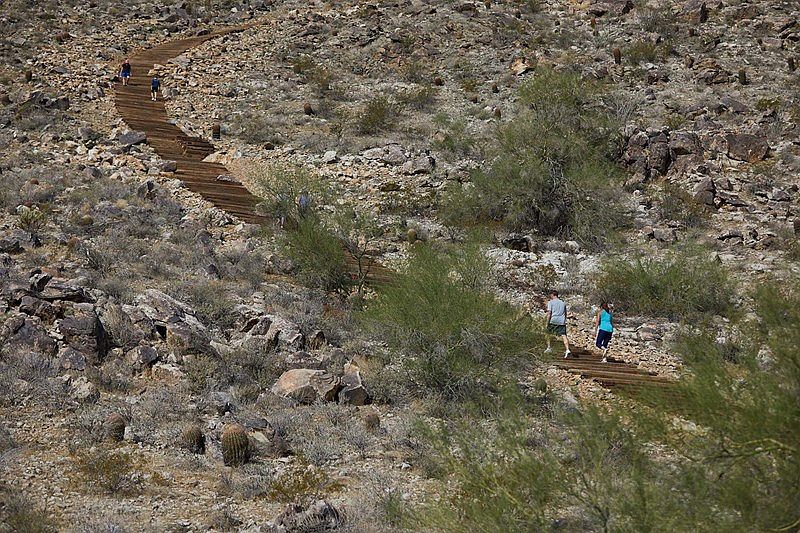Comfort, style and luxury enhance every room of The Saltbush floor plan by David Weekley Homes in the West Phoenix area. Sunlight shines on the open-concept family and dining spaces thanks to the expertly proportioned windows overlooking the covered patio. Effortless style and elegant design pair perfectly with your culinary masterpieces in the tasteful kitchen. Craft your ideal leisure or productivity space in the welcoming study. The en suite Owner's Bath and walk-in closet make it easy to end each day in comfort. This home will accommodate everyone thanks to the private suite and two junior bedrooms. Send the David Weekley Homes at Verrado Regent Hills Team a message to begin your #LivingWeekley adventure with this new home in Buckeye, AZ.
Special offer
from $709,990
Buildable plan: Saltbush, Skyline at Regent Hills, Buckeye, AZ 85396
4beds
2,640sqft
Single Family Residence
Built in 2025
-- sqft lot
$-- Zestimate®
$269/sqft
$-- HOA
Buildable plan
This is a floor plan you could choose to build within this community.
View move-in ready homes- 0 |
- 0 |
Travel times
Schedule tour
Facts & features
Interior
Bedrooms & bathrooms
- Bedrooms: 4
- Bathrooms: 4
- Full bathrooms: 3
- 1/2 bathrooms: 1
Interior area
- Total interior livable area: 2,640 sqft
Video & virtual tour
Property
Parking
- Total spaces: 3
- Parking features: Garage
- Garage spaces: 3
Features
- Levels: 1.0
- Stories: 1
Construction
Type & style
- Home type: SingleFamily
- Property subtype: Single Family Residence
Condition
- New Construction
- New construction: Yes
Details
- Builder name: David Weekley Homes
Community & HOA
Community
- Subdivision: Skyline at Regent Hills
Location
- Region: Buckeye
Financial & listing details
- Price per square foot: $269/sqft
- Date on market: 9/17/2025
Starting Rate As Low As 4.99%
Starting Rate As Low As 4.99%. Offer valid September, 10, 2025 to December, 10, 2025.Source: David Weekley Homes

