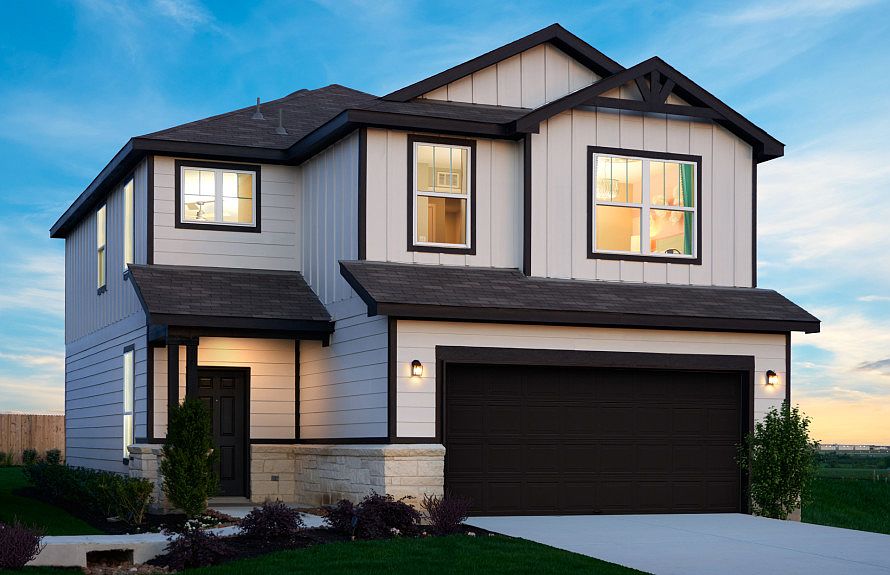NEW CONSTRUCTION BY CENTEX HOMES! Available September 2025! The Coolidge's first floor features and open-concept floor plan and a first -floor guest suite with a full bath. The Home features upgrades such as granite countertops and stainless steel appliances. The home sits on an oversized lot and includes fridge and blinds, as well as a washer and dryer!
Active
$299,990
144 Green Berets Bnd, Jarrell, TX 76537
4beds
2,035sqft
Single Family Residence
Built in 2025
5,662.8 Square Feet Lot
$-- Zestimate®
$147/sqft
$20/mo HOA
- 11 days
- on Zillow |
- 144 |
- 10 |
Zillow last checked: 7 hours ago
Listing updated: July 23, 2025 at 03:04pm
Listed by:
Matthew Menard (512)270-4765,
Austin Real Estate Experts
Source: Central Texas MLS,MLS#: 587342 Originating MLS: Fort Hood Area Association of REALTORS
Originating MLS: Fort Hood Area Association of REALTORS
Travel times
Schedule tour
Select your preferred tour type — either in-person or real-time video tour — then discuss available options with the builder representative you're connected with.
Facts & features
Interior
Bedrooms & bathrooms
- Bedrooms: 4
- Bathrooms: 3
- Full bathrooms: 3
Heating
- Central, Electric
Cooling
- Central Air, Electric
Appliances
- Included: Dryer, Dishwasher, Electric Water Heater, Disposal, Microwave, Refrigerator, Vented Exhaust Fan, Washer
- Laundry: Electric Dryer Hookup, Laundry Room, Upper Level
Features
- Ceiling Fan(s), Double Vanity, Game Room, Multiple Living Areas, Open Floorplan, Upper Level Primary, Vanity, Wired for Data, Walk-In Closet(s), Granite Counters, Kitchen/Dining Combo, Pantry, Walk-In Pantry
- Flooring: Carpet, Vinyl
- Attic: None
- Has fireplace: No
- Fireplace features: None
Interior area
- Total interior livable area: 2,035 sqft
Video & virtual tour
Property
Parking
- Total spaces: 4
- Parking features: Garage, Carport
- Garage spaces: 2
- Carport spaces: 2
- Covered spaces: 4
Features
- Levels: Two
- Stories: 2
- Patio & porch: Covered, Patio
- Exterior features: Covered Patio
- Pool features: Community, Other, See Remarks
- Fencing: Back Yard,Privacy,Wood
- Has view: Yes
- View description: None
- Body of water: None
Lot
- Size: 5,662.8 Square Feet
- Dimensions: 40 x 140
Details
- Parcel number: 144 Green Berets bend
- Special conditions: Builder Owned
Construction
Type & style
- Home type: SingleFamily
- Architectural style: Other,See Remarks
- Property subtype: Single Family Residence
Materials
- Masonry, Stone Veneer
- Foundation: Slab
- Roof: Composition,Shingle
Condition
- Under Construction
- New construction: Yes
- Year built: 2025
Details
- Builder name: Centex
Utilities & green energy
- Sewer: Public Sewer
- Water: Public
- Utilities for property: Cable Available, Electricity Available, High Speed Internet Available, Phone Available
Green energy
- Energy efficient items: Appliances
Community & HOA
Community
- Features: Clubhouse, Playground, Park, Sport Court(s), Trails/Paths, Community Pool
- Subdivision: Sonterra
HOA
- Has HOA: Yes
- Services included: Maintenance Structure
- HOA fee: $20 monthly
- HOA name: Sonterra
Location
- Region: Jarrell
Financial & listing details
- Price per square foot: $147/sqft
- Tax assessed value: $65,000
- Annual tax amount: $1,088
- Date on market: 7/23/2025
- Listing agreement: Exclusive Right To Sell
- Listing terms: Cash,Conventional,FHA,Texas Vet,VA Loan
- Electric utility on property: Yes
- Road surface type: Other, See Remarks
About the community
Conveniently located off of I-35, Sonterra offers affordable new homes in the Greater Austin Area. With short commute times and small-town hospitality, this intimate city is the perfect escape from the daily grind providing a high quality of lifestyle. Sonterra offers affordable floor plans with open and flexible living spaces that fits every lifestyle.
Source: Centex

