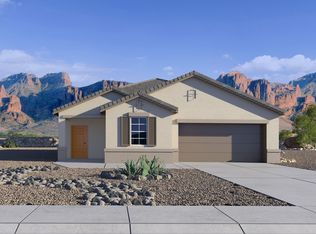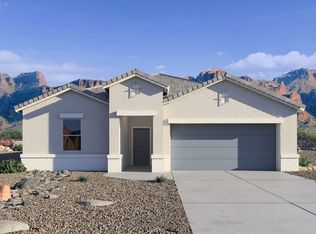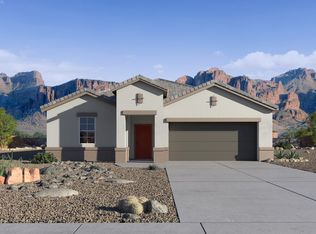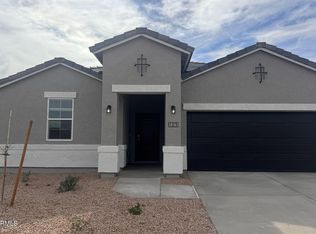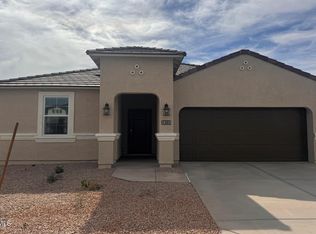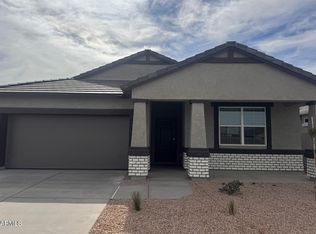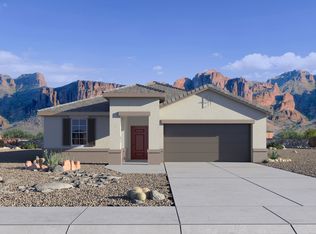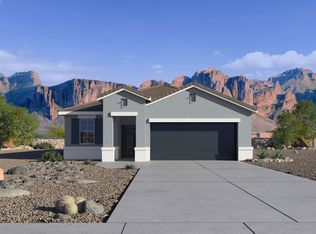Buildable plan: Dalton, Sorrento, Maricopa, AZ 85138
Buildable plan
This is a floor plan you could choose to build within this community.
View move-in ready homesWhat's special
- 98 |
- 11 |
Travel times
Schedule tour
Select your preferred tour type — either in-person or real-time video tour — then discuss available options with the builder representative you're connected with.
Facts & features
Interior
Bedrooms & bathrooms
- Bedrooms: 4
- Bathrooms: 2
- Full bathrooms: 2
Interior area
- Total interior livable area: 1,569 sqft
Property
Parking
- Total spaces: 2
- Parking features: Garage
- Garage spaces: 2
Features
- Levels: 1.0
- Stories: 1
Construction
Type & style
- Home type: SingleFamily
- Property subtype: Single Family Residence
Condition
- New Construction
- New construction: Yes
Details
- Builder name: D.R. Horton
Community & HOA
Community
- Subdivision: Sorrento
Location
- Region: Maricopa
Financial & listing details
- Price per square foot: $216/sqft
- Date on market: 1/13/2026
About the community
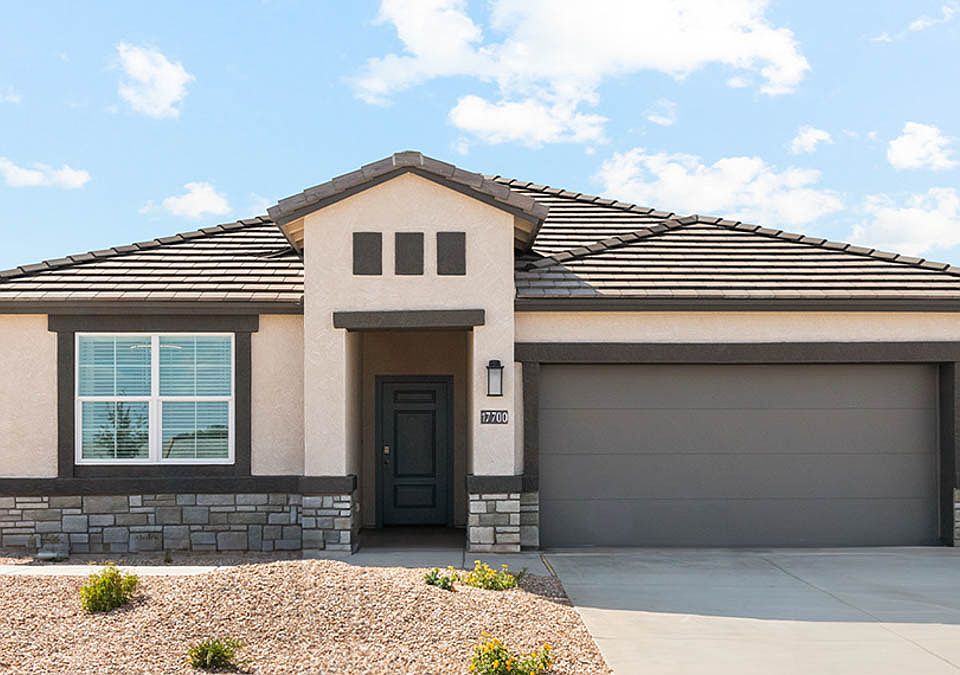
Source: DR Horton
10 homes in this community
Available homes
| Listing | Price | Bed / bath | Status |
|---|---|---|---|
| 38095 W Frascati Ave | $329,990 | 3 bed / 2 bath | Available |
| 38135 W Capri Ave | $344,990 | 4 bed / 2 bath | Available |
| 38165 W Capri Ave | $372,990 | 4 bed / 2 bath | Available |
| 17795 N Ravello Rd | $378,990 | 4 bed / 2 bath | Available |
| 38095 W Capri Ave | $384,990 | 4 bed / 2 bath | Available |
| 38145 W Capri Ave | $386,990 | 4 bed / 2 bath | Available |
| 38120 W Capri Ave | $349,990 | 4 bed / 2 bath | Pending |
| 38115 W Capri Ave | $389,990 | 4 bed / 2 bath | Pending |
| 17895 N Ravello Rd | $404,990 | 4 bed / 3 bath | Pending |
| 17885 N Ravello Rd | $409,990 | 5 bed / 3 bath | Pending |
Source: DR Horton
Contact builder

By pressing Contact builder, you agree that Zillow Group and other real estate professionals may call/text you about your inquiry, which may involve use of automated means and prerecorded/artificial voices and applies even if you are registered on a national or state Do Not Call list. You don't need to consent as a condition of buying any property, goods, or services. Message/data rates may apply. You also agree to our Terms of Use.
Learn how to advertise your homesEstimated market value
Not available
Estimated sales range
Not available
$1,813/mo
Price history
| Date | Event | Price |
|---|---|---|
| 2/8/2026 | Price change | $338,990+0.3%$216/sqft |
Source: | ||
| 8/10/2025 | Price change | $337,990+0.3%$215/sqft |
Source: | ||
| 4/20/2024 | Listed for sale | $336,990$215/sqft |
Source: | ||
Public tax history
Monthly payment
Neighborhood: Sorrento
Nearby schools
GreatSchools rating
- 5/10Santa Cruz Elementary SchoolGrades: PK-6Distance: 1.7 mi
- 2/10Desert Wind Middle SchoolGrades: 6-8Distance: 1.6 mi
- 5/10Maricopa High SchoolGrades: 6-12Distance: 3.9 mi
Schools provided by the builder
- Elementary: Santa Cruz
- Middle: Desert Wind
- High: Desert Sunrise High School
- District: Maricopa
Source: DR Horton. This data may not be complete. We recommend contacting the local school district to confirm school assignments for this home.
