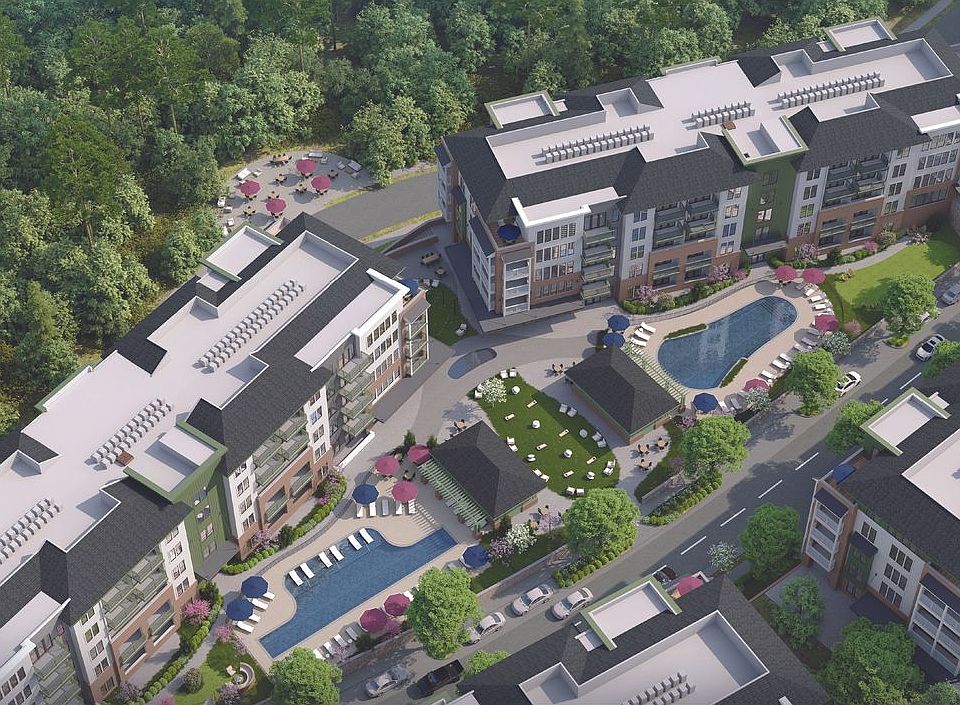The G-Model is a thoughtfully designed 1-bedroom, 2-bath condominium with a den/office, offering a versatile layout that adapts to your lifestyle.. With 958 square feet of interior space plus outdoor living, this home blends modern design, flexible spaces, and everyday convenience into a stylish and efficient floorplan.
The entry begins at a welcoming foyer, complete with easy access to a full bath and a washer/dryer closet. From here, the home opens into a spacious kitchen, featuring generous counter space, a large island, and plenty of storage. Seamlessly connected to the living area and dining space, the kitchen anchors the open-concept design, making it perfect for entertaining or simply enjoying the flow of everyday life.
The primary bedroom offers a relaxing retreat, comfortably sized for a king bed and complemented by a spacious closet. The adjoining primary bath includes modern fixtures and a generous layout, creating a spa-like atmosphere. Across the home, the den/office provides a flexible bonus room-ideal for remote work, a creative space, or even an occasional guest room. With a second full bath conveniently located nearby, both residents and guests enjoy privacy and ease.
One of the highlights of the G-Model is the expansive private terrace, extending your living space outdoors. Whether enjoying your morning coffee, hosting friends, or simply relaxing in the fresh air, this terrace enhances the home's appeal and offers a true indoor-outdoor connection.
Every deta
New construction
from $575,000
Floor plan: G Model (Building 5), South Creek Chapel Hill, Chapel Hill, NC 27517
1beds
958sqft
Condominium
Built in 2025
-- sqft lot
$572,000 Zestimate®
$600/sqft
$-- HOA
Floor plan
This is just one available plan to choose from. Work with the sales team to select your favorite floor plan and finishes to fit your needs.
View move-in ready homesWhat's special
Modern fixturesFlexible bonus roomSpacious kitchenGenerous counter spaceLarge islandExpansive private terraceWelcoming foyer
- 85 |
- 2 |
Travel times
Schedule tour
Select your preferred tour type — either in-person or real-time video tour — then discuss available options with the developer representative you're connected with.
Facts & features
Interior
Bedrooms & bathrooms
- Bedrooms: 1
- Bathrooms: 2
- Full bathrooms: 2
Interior area
- Total interior livable area: 958 sqft
Property
Parking
- Total spaces: 1
- Parking features: Garage
- Garage spaces: 1
Construction
Type & style
- Home type: Condo
- Property subtype: Condominium
Condition
- New Construction
- New construction: Yes
Details
- Builder name: Beechwood Homes
Community & HOA
Community
- Subdivision: South Creek Chapel Hill
Location
- Region: Chapel Hill
Financial & listing details
- Price per square foot: $600/sqft
- Date on market: 10/3/2025
About the building
PoolParkTrails
Nestled just minutes from Downtown Chapel Hill, South Creek presents a modern sanctuary surrounded by nature's beauty. Enveloped in lush greenery and tranquil landscapes, this new community offers a blend of luxurious condominiums, stylish townhomes, and contemporary apartments all neighboring an 80 acre nature preserve and convenient retail.
South Creek is designed with your lifestyle in mind, offering easy access to nature and a wealth of amenities that cater to every need. From state-of-the-art fitness centers and refreshing pools to beautifully landscaped outdoor spaces and community gathering areas, every detail has been curated to enhance your daily living experience. With convenient access to specialty retail, dining options, and modern office spaces, South Creek provides a seamless blend of comfort and convenience, making it a truly amenity rich community.

4511 S. Columbia St., Chapel Hill, NC 27517
Source: Beechwood Homes - Carolinas