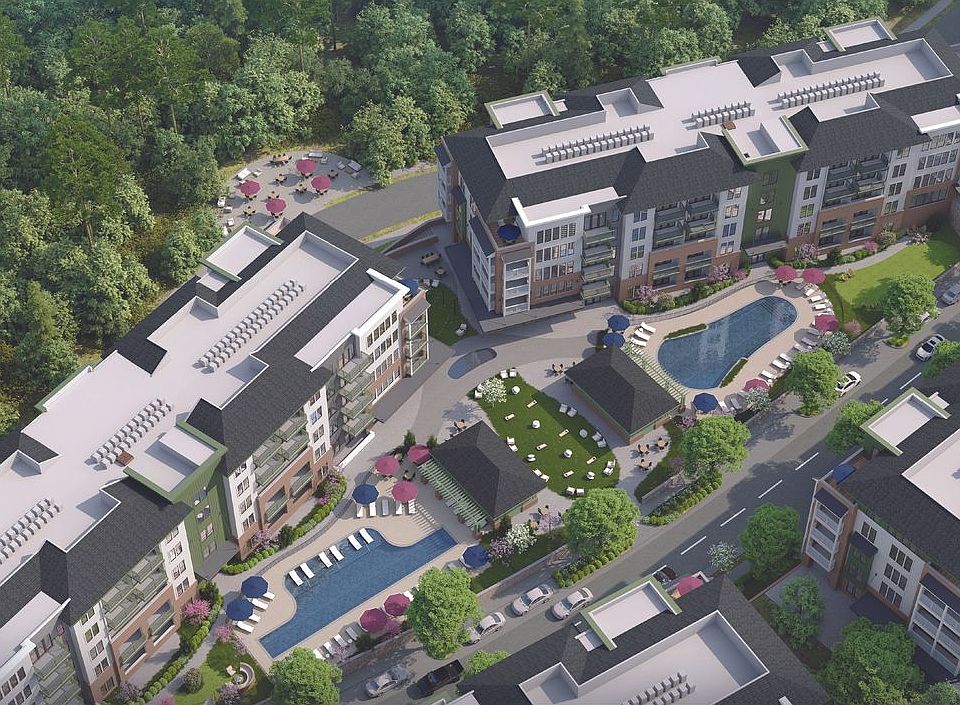The H-Model is a beautifully designed 3-bedroom, 2.5-bath condominium that blends spacious living with thoughtful details.. With 1,550 square feet of interior space plus a private terrace, this home is ideal for those who want room to live, gather, and relax in a modern setting.
A welcoming foyer with a convenient coat closet opens the way into the heart of the home. The kitchen offers abundant counter space, a large island, and plenty of storage, making it the perfect spot for both casual meals and entertaining. Flowing seamlessly into the dining area and great room, the open-concept layout provides a bright, inviting hub for family gatherings or evenings with friends. Direct access to the private terrace extends your living space outdoors, creating an ideal connection to fresh air and relaxation.
The primary bedroom serves as a private retreat, featuring an oversized closet and a spacious primary bath with modern finishes and spa-like comfort. Across the home, bedroom #2 and bedroom #3 provide flexibility-perfect for children, guests, or a home office. These bedrooms share access to a full bath, ensuring comfort and convenience for everyone.
Practical features are thoughtfully included throughout, such as a washer/dryer closet for easy laundry access and a powder room conveniently located near the foyer. Multiple closets throughout the home add to the efficient design, ensuring storage is always within reach.
With its balance of open living areas and private retreats, the H
New construction
from $899,000
Floor plan: H Model (Building 5), South Creek Chapel Hill, Chapel Hill, NC 27517
3beds
1,550sqft
Condominium
Built in 2025
-- sqft lot
$893,900 Zestimate®
$580/sqft
$-- HOA
Floor plan
This is just one available plan to choose from. Work with the sales team to select your favorite floor plan and finishes to fit your needs.
View move-in ready homesWhat's special
Modern finishesSpa-like comfortPrivate terraceLarge islandMultiple closetsOpen-concept layoutEfficient design
Call: (984) 205-3997
- 114 |
- 1 |
Travel times
Schedule tour
Select your preferred tour type — either in-person or real-time video tour — then discuss available options with the developer representative you're connected with.
Facts & features
Interior
Bedrooms & bathrooms
- Bedrooms: 3
- Bathrooms: 3
- Full bathrooms: 2
- 1/2 bathrooms: 1
Features
- Walk-In Closet(s)
Interior area
- Total interior livable area: 1,550 sqft
Property
Parking
- Total spaces: 2
- Parking features: Garage
- Garage spaces: 2
Construction
Type & style
- Home type: Condo
- Property subtype: Condominium
Condition
- New Construction
- New construction: Yes
Details
- Builder name: Beechwood Homes
Community & HOA
Community
- Subdivision: South Creek Chapel Hill
Location
- Region: Chapel Hill
Financial & listing details
- Price per square foot: $580/sqft
- Date on market: 10/3/2025
About the building
PoolParkTrails
Nestled just minutes from Downtown Chapel Hill, South Creek presents a modern sanctuary surrounded by nature's beauty. Enveloped in lush greenery and tranquil landscapes, this new community offers a blend of luxurious condominiums, stylish townhomes, and contemporary apartments all neighboring an 80 acre nature preserve and convenient retail.
South Creek is designed with your lifestyle in mind, offering easy access to nature and a wealth of amenities that cater to every need. From state-of-the-art fitness centers and refreshing pools to beautifully landscaped outdoor spaces and community gathering areas, every detail has been curated to enhance your daily living experience. With convenient access to specialty retail, dining options, and modern office spaces, South Creek provides a seamless blend of comfort and convenience, making it a truly amenity rich community.
Source: Beechwood Homes - Carolinas
