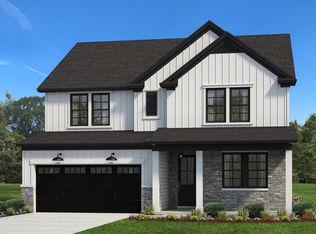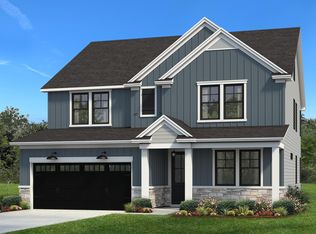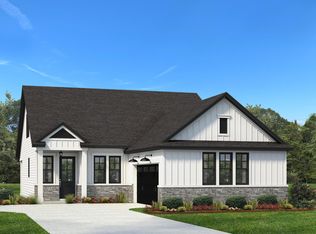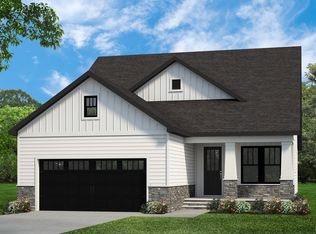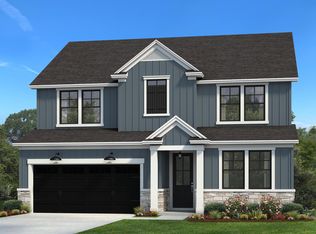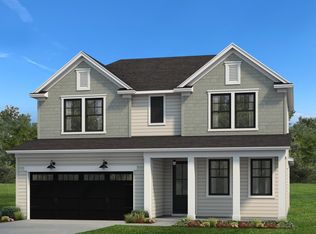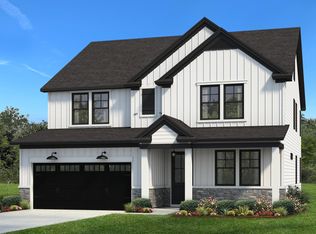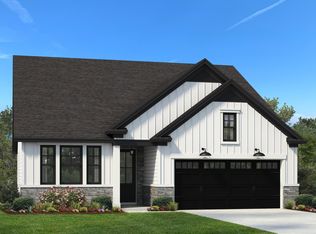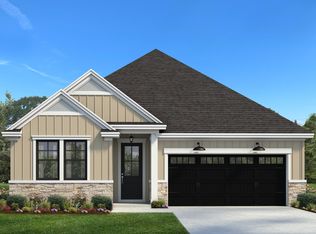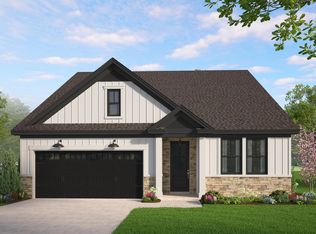Buildable plan: Denver, South Park, Piedmont, SC 29673
Buildable plan
This is a floor plan you could choose to build within this community.
View move-in ready homesWhat's special
- 114 |
- 4 |
Travel times
Schedule tour
Select your preferred tour type — either in-person or real-time video tour — then discuss available options with the builder representative you're connected with.
Facts & features
Interior
Bedrooms & bathrooms
- Bedrooms: 4
- Bathrooms: 3
- Full bathrooms: 2
- 1/2 bathrooms: 1
Heating
- Heat Pump
Cooling
- Central Air
Interior area
- Total interior livable area: 2,701 sqft
Property
Parking
- Total spaces: 2
- Parking features: Attached
- Attached garage spaces: 2
Features
- Levels: 2.0
- Stories: 2
- Patio & porch: Patio
Construction
Type & style
- Home type: SingleFamily
- Property subtype: Single Family Residence
Materials
- Stone, Vinyl Siding
Condition
- New Construction
- New construction: Yes
Details
- Builder name: Hunter Quinn Homes
Community & HOA
Community
- Subdivision: South Park
Location
- Region: Piedmont
Financial & listing details
- Price per square foot: $156/sqft
- Date on market: 1/24/2026
About the community
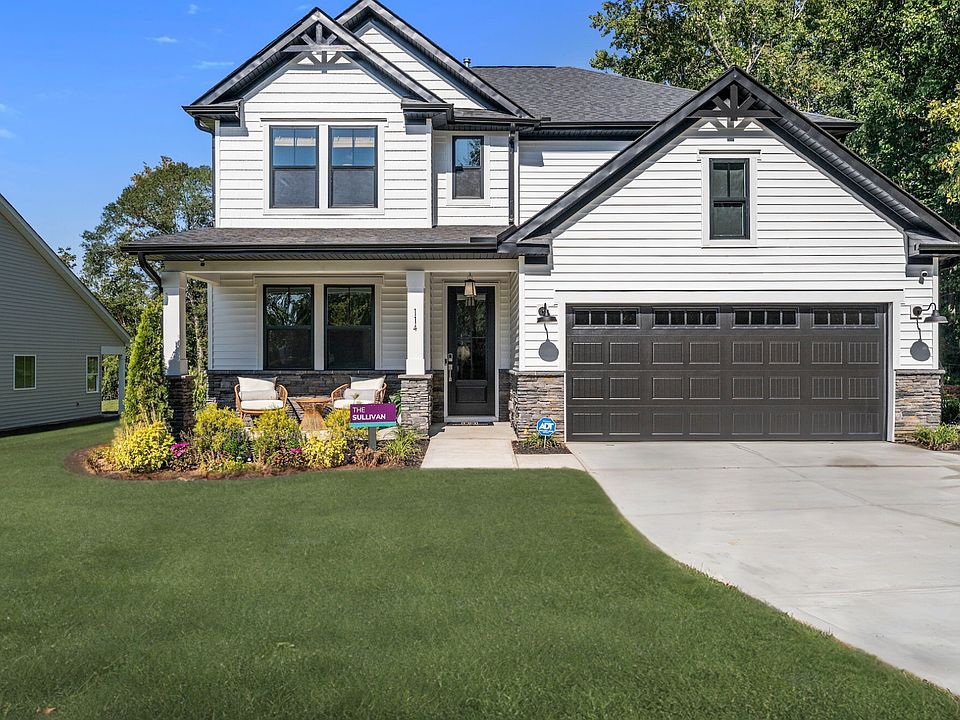
Source: Hunter Quinn Homes
1 home in this community
Available homes
| Listing | Price | Bed / bath | Status |
|---|---|---|---|
| 24 Criss Dr | $425,000 | 3 bed / 3 bath | Available |
Source: Hunter Quinn Homes
Contact builder

By pressing Contact builder, you agree that Zillow Group and other real estate professionals may call/text you about your inquiry, which may involve use of automated means and prerecorded/artificial voices and applies even if you are registered on a national or state Do Not Call list. You don't need to consent as a condition of buying any property, goods, or services. Message/data rates may apply. You also agree to our Terms of Use.
Learn how to advertise your homesEstimated market value
$420,800
$400,000 - $442,000
$2,530/mo
Price history
| Date | Event | Price |
|---|---|---|
| 10/21/2025 | Listed for sale | $420,900$156/sqft |
Source: | ||
Public tax history
Monthly payment
Neighborhood: 29673
Nearby schools
GreatSchools rating
- 7/10Sue Cleveland Elementary SchoolGrades: K-5Distance: 2.5 mi
- 4/10Woodmont Middle SchoolGrades: 6-8Distance: 2.7 mi
- 7/10Woodmont High SchoolGrades: 9-12Distance: 5 mi
Schools provided by the builder
- Elementary: Sue Cleveland Elementary School
- Middle: Woodmont Middle School
- High: Woodmont High School
- District: Greenville 01 School District
Source: Hunter Quinn Homes. This data may not be complete. We recommend contacting the local school district to confirm school assignments for this home.
