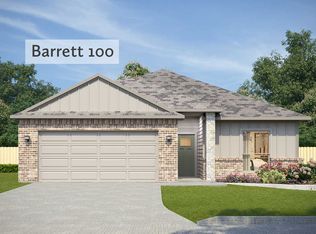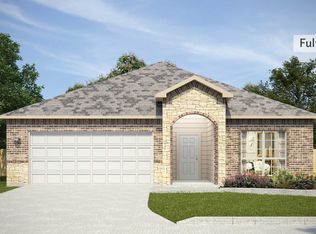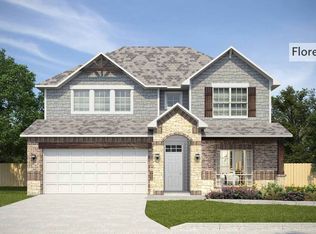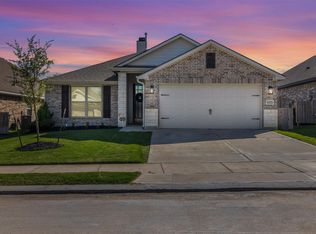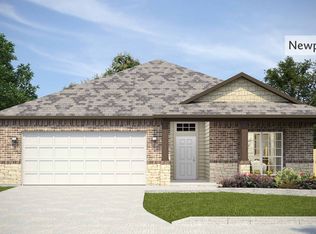Buildable plan: Coda, Southern Pointe, College Station, TX 77845
Buildable plan
This is a floor plan you could choose to build within this community.
View move-in ready homesWhat's special
- 53 |
- 7 |
Travel times
Schedule tour
Select your preferred tour type — either in-person or real-time video tour — then discuss available options with the builder representative you're connected with.
Facts & features
Interior
Bedrooms & bathrooms
- Bedrooms: 4
- Bathrooms: 2
- Full bathrooms: 2
Heating
- Heat Pump
Cooling
- Central Air
Features
- Walk-In Closet(s)
- Windows: Double Pane Windows
Interior area
- Total interior livable area: 1,545 sqft
Property
Parking
- Total spaces: 2
- Parking features: Attached
- Attached garage spaces: 2
Features
- Levels: 1.0
- Stories: 1
- Patio & porch: Patio
Construction
Type & style
- Home type: SingleFamily
- Property subtype: Single Family Residence
Materials
- Roof: Composition
Condition
- New Construction
- New construction: Yes
Details
- Builder name: Omega Builders
Community & HOA
Community
- Subdivision: Southern Pointe
Location
- Region: College Station
Financial & listing details
- Price per square foot: $206/sqft
- Date on market: 12/15/2025
About the community
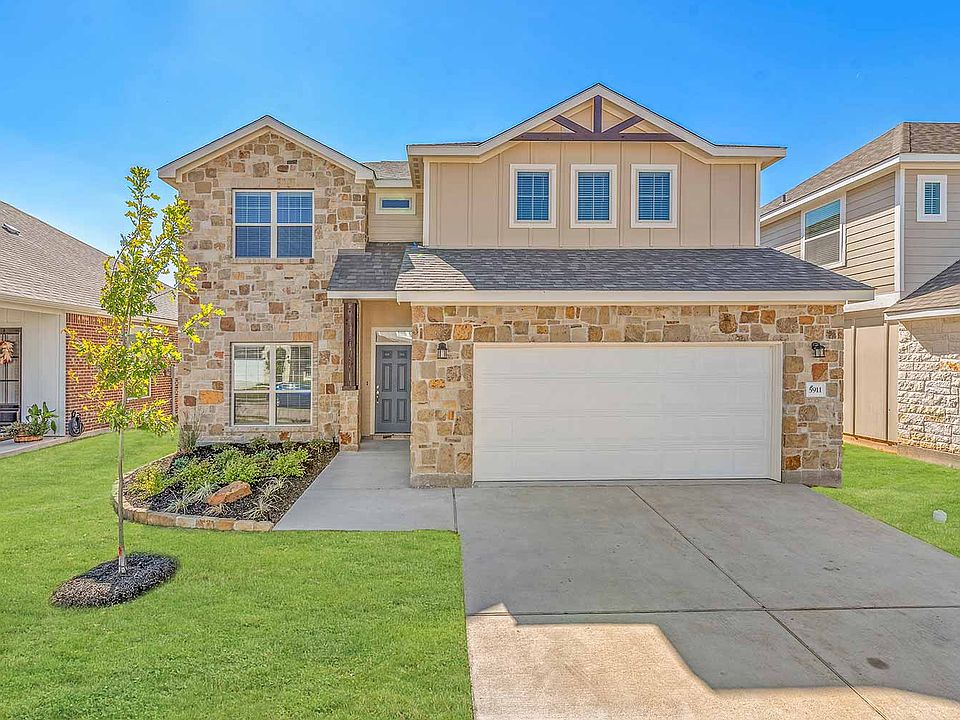
Source: Omega Builders
5 homes in this community
Available homes
| Listing | Price | Bed / bath | Status |
|---|---|---|---|
| 6408 Raleigh Loop | $324,400 | 4 bed / 2 bath | Available |
| 6310 Trado Dr | $325,650 | 4 bed / 2 bath | Available |
| 6303 Raleigh Dr | $379,165 | 4 bed / 3 bath | Available |
| 6309 Raleigh Dr | $441,500 | 5 bed / 3 bath | Available May 2026 |
| 6410 Raleigh Loop | $358,814 | 4 bed / 3 bath | Pending |
Source: Omega Builders
Community ratings & reviews
- Quality
- 4.5
- Experience
- 4.7
- Value
- 4.7
- Responsiveness
- 4.7
- Confidence
- 4.6
- Care
- 4.6
- Gabriella T.Verified Buyer
Clay from Omega and Shannon from Fairview were phenomenal. It wasn’t our first home, but it was our first time buying while half our family was in another state. House was a good design for our current circumstances, and fairly priced. We interviewed 3 other builders before making our decision, and it was well worth it.
- Adrian H.Verified Buyer
When making a warranty request, they are very fast in responding. Respond either the same day or the very next day. Haven't had any major issues with Omega.
- Juanita R.Verified Buyer
Very responsive immediately to questions or concerns. Weekly updates very informative.
Contact builder
By pressing Contact builder, you agree that Zillow Group and other real estate professionals may call/text you about your inquiry, which may involve use of automated means and prerecorded/artificial voices and applies even if you are registered on a national or state Do Not Call list. You don't need to consent as a condition of buying any property, goods, or services. Message/data rates may apply. You also agree to our Terms of Use.
Learn how to advertise your homesEstimated market value
Not available
Estimated sales range
Not available
$2,231/mo
Price history
| Date | Event | Price |
|---|---|---|
| 12/18/2025 | Price change | $318,900-2.7%$206/sqft |
Source: Omega Builders Report a problem | ||
| 10/17/2025 | Price change | $327,800-0.6%$212/sqft |
Source: Omega Builders Report a problem | ||
| 3/10/2025 | Listed for sale | $329,800$213/sqft |
Source: Omega Builders Report a problem | ||
Public tax history
Monthly payment
Neighborhood: 77845
Nearby schools
GreatSchools rating
- 8/10Pebble Creek Elementary SchoolGrades: PK-4Distance: 2.1 mi
- 7/10A & M Consolidated Middle SchoolGrades: 7-8Distance: 8.1 mi
- 6/10A & M Consolidated High SchoolGrades: 9-12Distance: 6.8 mi
Schools provided by the builder
- District: College Station ISD
Source: Omega Builders. This data may not be complete. We recommend contacting the local school district to confirm school assignments for this home.

