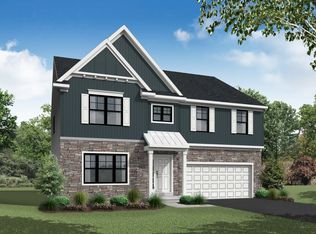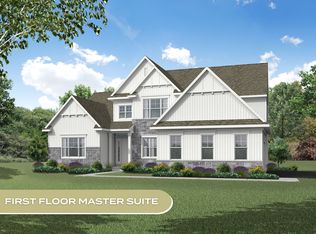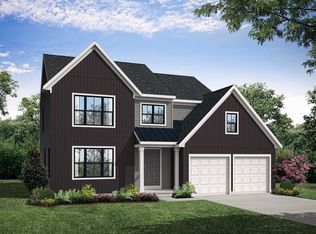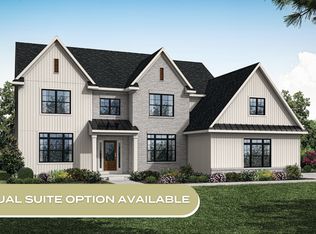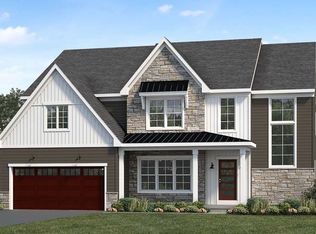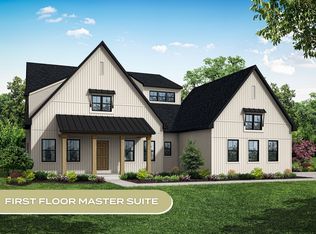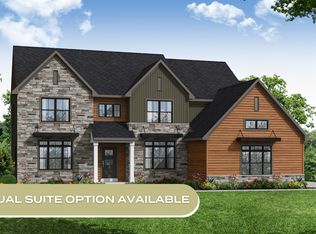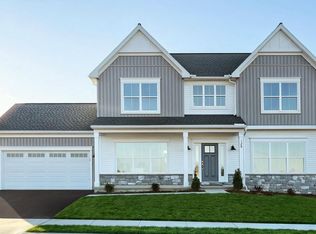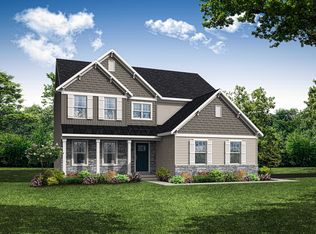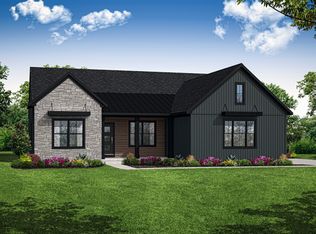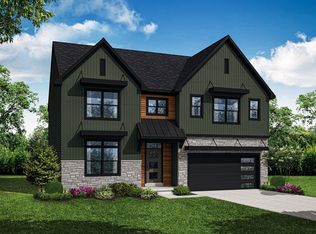Buildable plan: Kinsey, Southgate, Annville, PA 17003
Buildable plan
This is a floor plan you could choose to build within this community.
View move-in ready homesWhat's special
- 52 |
- 1 |
Travel times
Schedule tour
Select your preferred tour type — either in-person or real-time video tour — then discuss available options with the builder representative you're connected with.
Facts & features
Interior
Bedrooms & bathrooms
- Bedrooms: 4
- Bathrooms: 3
- Full bathrooms: 2
- 1/2 bathrooms: 1
Interior area
- Total interior livable area: 3,385 sqft
Property
Parking
- Total spaces: 2
- Parking features: Garage
- Garage spaces: 2
Features
- Levels: 2.0
- Stories: 2
Construction
Type & style
- Home type: SingleFamily
- Property subtype: Single Family Residence
Condition
- New Construction
- New construction: Yes
Details
- Builder name: Garman Builders
Community & HOA
Community
- Subdivision: Southgate
Location
- Region: Annville
Financial & listing details
- Price per square foot: $172/sqft
- Date on market: 1/5/2026
About the community
Source: Garman Builders
3 homes in this community
Available homes
| Listing | Price | Bed / bath | Status |
|---|---|---|---|
| 136 Alexandria Dr | $689,990 | 3 bed / 2 bath | Move-in ready |
| 134 Alexandria Dr | $557,990 | 4 bed / 4 bath | Available |
| 139 Alexandria Dr | $640,990 | 4 bed / 4 bath | Available |
Source: Garman Builders
Contact builder

By pressing Contact builder, you agree that Zillow Group and other real estate professionals may call/text you about your inquiry, which may involve use of automated means and prerecorded/artificial voices and applies even if you are registered on a national or state Do Not Call list. You don't need to consent as a condition of buying any property, goods, or services. Message/data rates may apply. You also agree to our Terms of Use.
Learn how to advertise your homesEstimated market value
$580,700
$552,000 - $610,000
$3,290/mo
Price history
| Date | Event | Price |
|---|---|---|
| 7/23/2025 | Listed for sale | $580,900$172/sqft |
Source: | ||
Public tax history
Monthly payment
Neighborhood: 17003
Nearby schools
GreatSchools rating
- 5/10Annville El SchoolGrades: 3-6Distance: 0.9 mi
- 5/10Annville-Cleona MsGrades: 7-8Distance: 0.6 mi
- 5/10Annville Cleona High SchoolGrades: 9-12Distance: 0.6 mi
