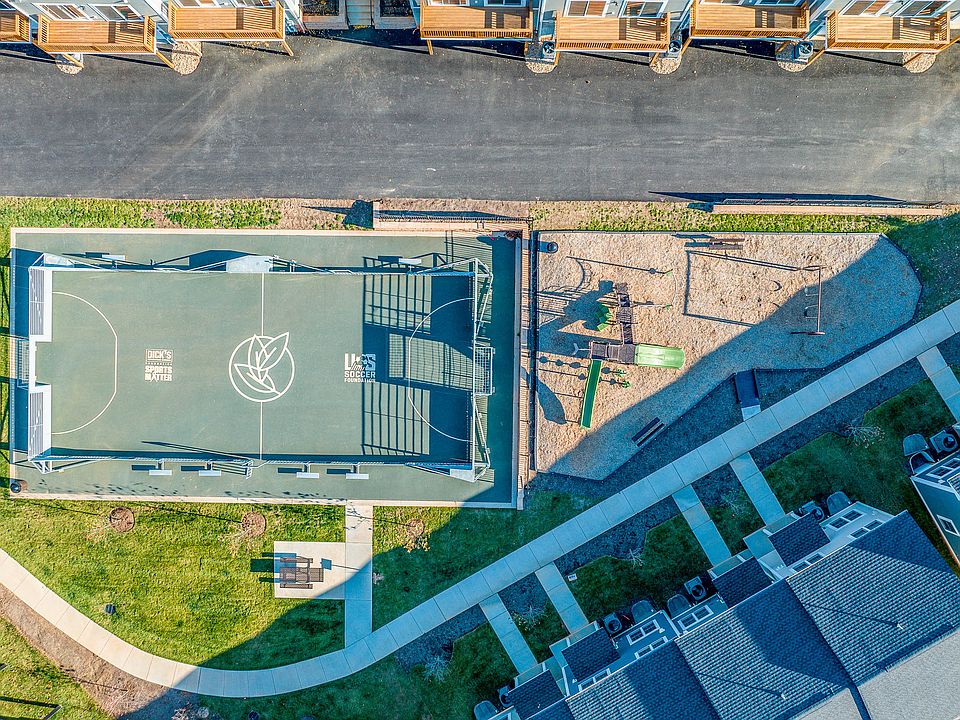On the entry level, you'll find a 2-car garage and an included flex space that can be customized to fit your lifestyle-whether that's a home office, guest suite, or extra living area-with the option to add a full bath. A private patio provides additional outdoor space.
The main level showcases a bright, open-concept layout. The spacious great room flows into the dining area and kitchen, where a large island, walk-in pantry, and optional nook/office create the perfect setup for everyday living. Step outside to the rear deck, with options for open, covered, or screened designs to extend your living space outdoors.
Upstairs, the primary suite offers a private retreat with a walk-in closet and an en suite bath. Two additional bedrooms, a full hall bath, and a centrally located laundry room complete the upper level. With open living areas, flexible options, and thoughtfully designed details, the Avon is built for comfort, convenience, and style.
from $474,900
Buildable plan: The Avon, Southwood Townhomes, Charlottesville, VA 22903
3beds
1,854sqft
Townhouse
Built in 2025
-- sqft lot
$-- Zestimate®
$256/sqft
$-- HOA
Buildable plan
This is a floor plan you could choose to build within this community.
View move-in ready homesWhat's special
Private patioBright open-concept layoutSpacious great roomWalk-in pantryRear deckDining areaFlex space
Call: (434) 226-5532
- 80 |
- 3 |
Travel times
Schedule tour
Select your preferred tour type — either in-person or real-time video tour — then discuss available options with the builder representative you're connected with.
Facts & features
Interior
Bedrooms & bathrooms
- Bedrooms: 3
- Bathrooms: 3
- Full bathrooms: 2
- 1/2 bathrooms: 1
Heating
- Electric, Forced Air, Heat Pump
Cooling
- Central Air
Features
- Windows: Double Pane Windows
Interior area
- Total interior livable area: 1,854 sqft
Video & virtual tour
Property
Parking
- Total spaces: 2
- Parking features: Attached, Off Street
- Attached garage spaces: 2
Features
- Levels: 2.0
- Stories: 2
- Patio & porch: Deck, Patio
Construction
Type & style
- Home type: Townhouse
- Property subtype: Townhouse
Condition
- New Construction
- New construction: Yes
Details
- Builder name: Southern Development Homes
Community & HOA
Community
- Subdivision: Southwood Townhomes
Location
- Region: Charlottesville
Financial & listing details
- Price per square foot: $256/sqft
- Date on market: 9/30/2025
About the community
The Southwood community combines the convenience of urban living with suburban surroundings! Located in close proximity to I-64, 5th Street Shopping Center, UVA, and downtown, Southwood's mixed use community features an array of amenities including parks, community centers, childcare, and employment resources. Southern Development Homes is proud to join Habitat for Humanity's community model for how to achieve redevelopment equitably, sustainably and attractively, at affordable prices in the heart of Charlottesville. A range of housing types will be available across the economic spectrum to ensure an architecturally diverse and sustainable neighborhood. Live in an environment that inspires you!
Source: Southern Development

