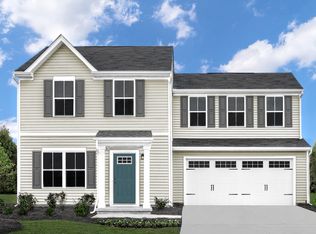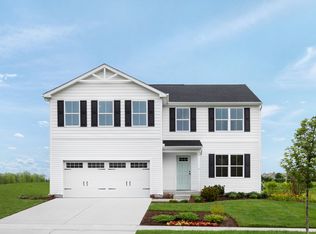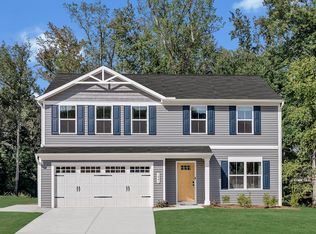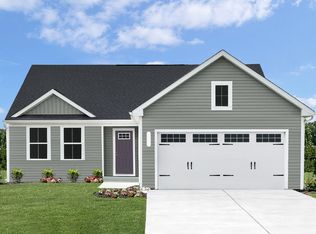Buildable plan: Spruce, Sparwood Farms, Canton, OH 44721
Buildable plan
This is a floor plan you could choose to build within this community.
View move-in ready homesWhat's special
- 65 |
- 3 |
Travel times
Schedule tour
Select your preferred tour type — either in-person or real-time video tour — then discuss available options with the builder representative you're connected with.
Facts & features
Interior
Bedrooms & bathrooms
- Bedrooms: 3
- Bathrooms: 2
- Full bathrooms: 2
Interior area
- Total interior livable area: 1,366 sqft
Video & virtual tour
Property
Parking
- Total spaces: 2
- Parking features: Attached
- Attached garage spaces: 2
Features
- Levels: 1.0
- Stories: 1
Construction
Type & style
- Home type: SingleFamily
- Property subtype: Single Family Residence
Condition
- New Construction
- New construction: Yes
Details
- Builder name: Ryan Homes
Community & HOA
Community
- Subdivision: Sparwood Farms
Location
- Region: Canton
Financial & listing details
- Price per square foot: $220/sqft
- Date on market: 10/15/2025
About the community
Source: Ryan Homes
1 home in this community
Available homes
| Listing | Price | Bed / bath | Status |
|---|---|---|---|
| 8418 Fernie Ave NE | $330,000 | 3 bed / 2 bath | Available January 2026 |
Source: Ryan Homes
Contact builder

By pressing Contact builder, you agree that Zillow Group and other real estate professionals may call/text you about your inquiry, which may involve use of automated means and prerecorded/artificial voices and applies even if you are registered on a national or state Do Not Call list. You don't need to consent as a condition of buying any property, goods, or services. Message/data rates may apply. You also agree to our Terms of Use.
Learn how to advertise your homesEstimated market value
$300,100
$285,000 - $315,000
Not available
Price history
| Date | Event | Price |
|---|---|---|
| 12/3/2025 | Listed for sale | $299,990$220/sqft |
Source: | ||
| 8/20/2025 | Listing removed | $299,990$220/sqft |
Source: | ||
| 8/7/2025 | Listed for sale | $299,990$220/sqft |
Source: | ||
Public tax history
Monthly payment
Neighborhood: Middlebranch
Nearby schools
GreatSchools rating
- 7/10Middlebranch Elementary SchoolGrades: K-4Distance: 1 mi
- 5/10GlenOak High SchoolGrades: 7-12Distance: 2.6 mi
- 6/10Oakwood Junior High SchoolGrades: 7-8Distance: 2.7 mi
Schools provided by the builder
- District: Plain Local
Source: Ryan Homes. This data may not be complete. We recommend contacting the local school district to confirm school assignments for this home.



