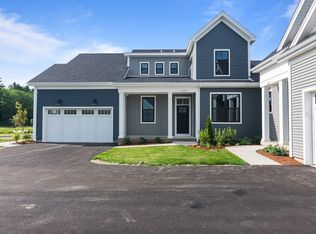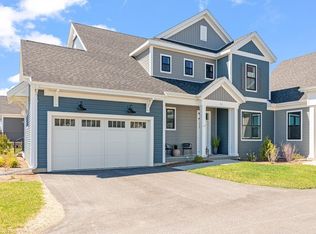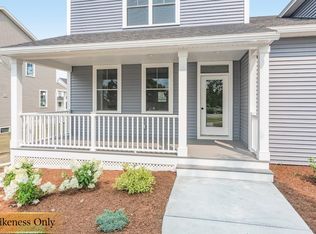Buildable plan: Melrose, Spear Meadows, South Burlington, VT 05403
Buildable plan
This is a floor plan you could choose to build within this community.
View move-in ready homesWhat's special
- 25 |
- 1 |
Travel times
Schedule tour
Select your preferred tour type — either in-person or real-time video tour — then discuss available options with the builder representative you're connected with.
Facts & features
Interior
Bedrooms & bathrooms
- Bedrooms: 3
- Bathrooms: 3
- Full bathrooms: 2
- 1/2 bathrooms: 1
Heating
- Electric, Natural Gas, Forced Air
Cooling
- Central Air
Features
- Walk-In Closet(s)
Interior area
- Total interior livable area: 2,371 sqft
Video & virtual tour
Property
Parking
- Total spaces: 2
- Parking features: Garage
- Garage spaces: 2
Features
- Levels: 2.0
- Stories: 2
- Patio & porch: Deck
Construction
Type & style
- Home type: Townhouse
- Property subtype: Townhouse
Materials
- Vinyl Siding
- Roof: Asphalt
Condition
- New Construction
- New construction: Yes
Details
- Builder name: Snyder Homes
Community & HOA
Community
- Subdivision: Spear Meadows
HOA
- Has HOA: Yes
- HOA fee: $388 monthly
Location
- Region: South Burlington
Financial & listing details
- Price per square foot: $337/sqft
- Date on market: 2/7/2026
About the community
Source: Snyder Homes
2 homes in this community
Available homes
| Listing | Price | Bed / bath | Status |
|---|---|---|---|
| 71 Elm Street #SM43 | $798,000 | 3 bed / 3 bath | Available |
| 136 Elm Street #SM32 | $819,500 | 3 bed / 3 bath | Available |
Source: Snyder Homes
Contact builder

By pressing Contact builder, you agree that Zillow Group and other real estate professionals may call/text you about your inquiry, which may involve use of automated means and prerecorded/artificial voices and applies even if you are registered on a national or state Do Not Call list. You don't need to consent as a condition of buying any property, goods, or services. Message/data rates may apply. You also agree to our Terms of Use.
Learn how to advertise your homesEstimated market value
Not available
Estimated sales range
Not available
$3,644/mo
Price history
| Date | Event | Price |
|---|---|---|
| 11/26/2025 | Price change | $798,000-1.2%$337/sqft |
Source: | ||
| 5/1/2025 | Price change | $807,800+0.5%$341/sqft |
Source: | ||
| 2/20/2024 | Price change | $803,855+0.8%$339/sqft |
Source: | ||
| 1/26/2024 | Listed for sale | $797,430+1.4%$336/sqft |
Source: | ||
| 12/7/2023 | Listing removed | -- |
Source: | ||
Public tax history
Monthly payment
Neighborhood: 05403
Nearby schools
GreatSchools rating
- 9/10Orchard SchoolGrades: PK-5Distance: 0.9 mi
- 7/10Frederick H. Tuttle Middle SchoolGrades: 6-8Distance: 1.3 mi
- 10/10South Burlington High SchoolGrades: 9-12Distance: 1.2 mi


