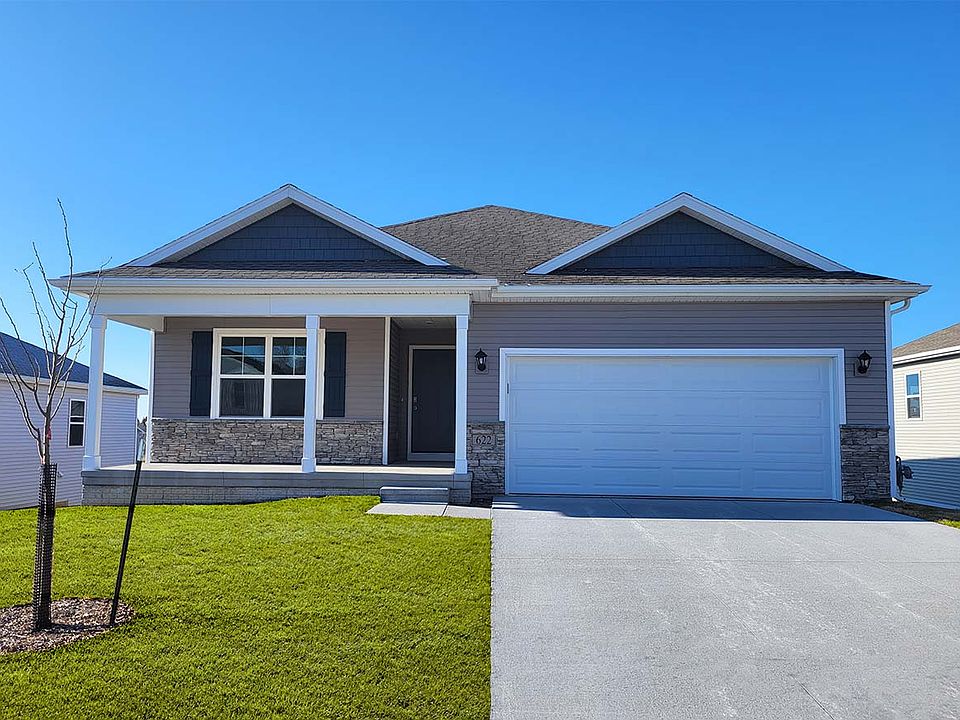The Neuville is a one-story floor plan featured in the Spring Creek Ridge community in Altoona, IA.
Inside this 4-bedroom, 3-bathroom home, you'll find 2,511 sq. ft. of finished living space. This ranch style home with a finished basement has an open concept layout making it the perfect fit for homebuyers in any stage of life.
Entertaining is a breeze, as the Neuville home features a spacious living room that flows seamlessly into the dining area and kitchen. You will enjoy the charming ambience that this floor plan provides with the electric fireplace that is both stylish and functional as well as the large windows that you'll find throughout the main level - all of which allow natural light to fill the home. The kitchen is the true highlight of this home with white cabinetry, quartz countertops, stainless steel appliances, a large island, and a corner pantry with ample storage.
In every bedroom you'll find carpeted floors and a sizable closet. Whether these rooms become bedrooms, office spaces, or other bonus rooms, you are guaranteed convenience and comfortability.
The primary bedroom located in the rear of the home has its own attached bathroom that features a walk-in closet and all the space you need to fulfill your morning and nightly routines. Sharing a sink isn't a worry with the double vanity. Two additional bedrooms at the front of the home share a second bathroom. This home also features a nice laundry room with shelving and a 2-3 car garage for parking
New construction
from $354,990
Buildable plan: Neuville, Spring Creek Ridge, Altoona, IA 50009
4beds
2,511sqft
Single Family Residence
Built in 2025
-- sqft lot
$-- Zestimate®
$141/sqft
$-- HOA
Buildable plan
This is a floor plan you could choose to build within this community.
View move-in ready homes- 9 |
- 1 |
Travel times
Schedule tour
Select your preferred tour type — either in-person or real-time video tour — then discuss available options with the builder representative you're connected with.
Facts & features
Interior
Bedrooms & bathrooms
- Bedrooms: 4
- Bathrooms: 3
- Full bathrooms: 3
Interior area
- Total interior livable area: 2,511 sqft
Video & virtual tour
Property
Parking
- Total spaces: 3
- Parking features: Garage
- Garage spaces: 3
Features
- Levels: 1.0
- Stories: 1
Construction
Type & style
- Home type: SingleFamily
- Property subtype: Single Family Residence
Condition
- New Construction
- New construction: Yes
Details
- Builder name: D.R. Horton
Community & HOA
Community
- Subdivision: Spring Creek Ridge
Location
- Region: Altoona
Financial & listing details
- Price per square foot: $141/sqft
- Date on market: 7/9/2025
About the community
Find your new home at our Spring Creek Ridge community, located in Altoona, IA.
This community features open-concept floor plans that offer 3-5 bedrooms and up to 2,964 sq. ft. of living space in, both, two-story and ranch style designs.The interior and exterior features of these homes are sure to impress. We want you to love the community that you live in, and that starts with curb appeal, so we build each floor plan with a variety of exterior elevation designs and color packages. Inside each home, you will notice beautiful standard features which include white cabinetry, quartz countertops, durable LVP flooring and so much more. Every home boasts a sleek electric fireplace, stainless steel appliances, and smart home technology throughout.
Residents of Spring Creek Ridge will get to enjoy all that comes with living in the rapidly growing city of Altoona. Perks include but are not limited to a mix of recreation and nature opportunities, diverse dining options, and ample opportunities for fun and entertainment. This family-focused community provides a welcoming atmosphere that you are sure to love.
Take a tour at Spring Creek Ridge in Altoona today to find your new home!

1028 33rd St SE, Altoona, IA 50009
Source: DR Horton
