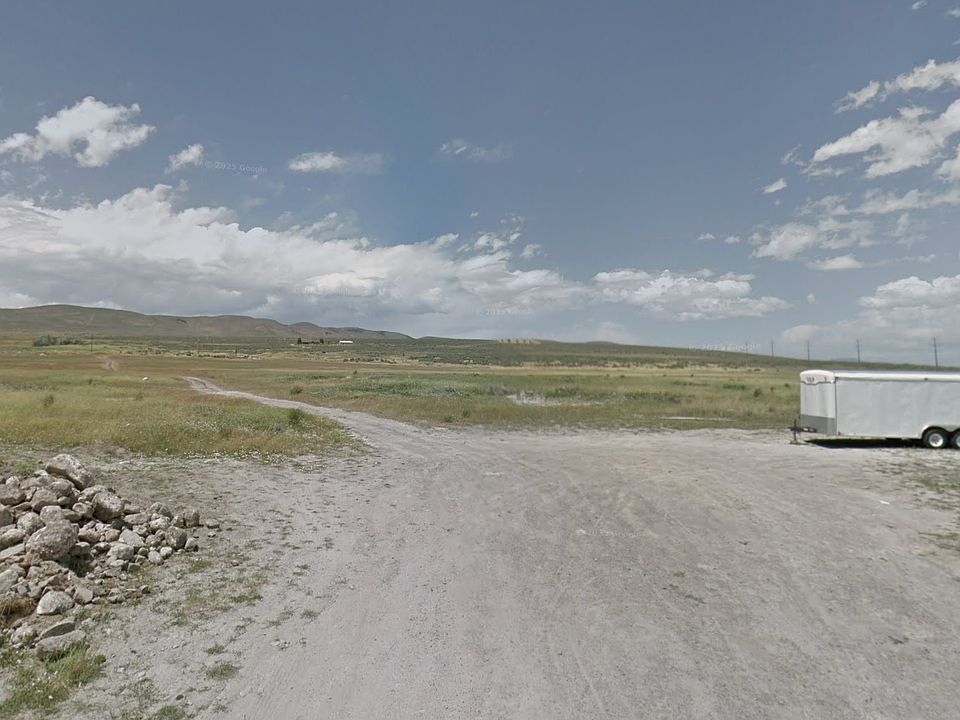Welcome home to the Leighton by OLO Builders. This home has everything you need. Through the main entrance, there is a large entry area, an office (that could also be built as a bedroom), and a half-bath powder room. The main living area is made for entertaining. The great room is open to the kitchen. The kitchen has lots of cabinet space and there is also a patio right off the kitchen. The kitchen island faces the spacious great room which hosts a lot of windows that provide an abundance of natural light. From the garage entry is a convenient drop zone (mudroom) and pantry. Upstairs is a large laundry room, a full bathroom, two bedrooms, a loft area (which could also be built as another bedroom), and the primary suite, complete with a separate toilet room and big walk-in closet. This home comes with a full, finished basement. In the finished basement are an additional family room, three additional bedrooms, a full bathroom, a large storage room, and a cold storage room. Choose from a Farmhouse, Craftsman, Prairie, or Simple Traditional exterior, as well as a front or side-facing garage. Call today to start customizing your new home.
from $654,900
Buildable plan: Leighton, Spring Hollow | OLO Builders, Tremonton, UT 84337
6beds
3,500sqft
Single Family Residence
Built in 2025
-- sqft lot
$-- Zestimate®
$187/sqft
$-- HOA
Buildable plan
This is a floor plan you could choose to build within this community.
View move-in ready homesWhat's special
Separate toilet roomConvenient drop zoneLarge storage roomCold storage roomKitchen islandFull finished basementAdditional family room
Call: (435) 999-5116
- 0 |
- 0 |
Travel times
Schedule tour
Select your preferred tour type — either in-person or real-time video tour — then discuss available options with the builder representative you're connected with.
Facts & features
Interior
Bedrooms & bathrooms
- Bedrooms: 6
- Bathrooms: 4
- Full bathrooms: 3
- 1/2 bathrooms: 1
Heating
- Natural Gas, Forced Air
Cooling
- Central Air
Features
- Walk-In Closet(s)
- Windows: Double Pane Windows
Interior area
- Total interior livable area: 3,500 sqft
Video & virtual tour
Property
Parking
- Total spaces: 2
- Parking features: Attached
- Attached garage spaces: 2
Features
- Levels: 2.0
- Stories: 2
- Patio & porch: Patio
Construction
Type & style
- Home type: SingleFamily
- Property subtype: Single Family Residence
Materials
- Brick, Concrete, Other, Metal Siding, Shingle Siding, Stone, Stucco, Vinyl Siding, Wood Siding, Other, Other
- Roof: Asphalt
Condition
- New Construction
- New construction: Yes
Details
- Builder name: OLO Builders
Community & HOA
Community
- Subdivision: Spring Hollow | OLO Builders
HOA
- Has HOA: Yes
Location
- Region: Tremonton
Financial & listing details
- Price per square foot: $187/sqft
- Date on market: 9/9/2025
About the community
Looking for a new home near Brigham City Utah? Welcome to Spring Hollow, a thoughtfully planned subdivision nestled in scenic Box Elder County and one of the fastest-growing areas in Utah. Discover your opportunity to build a custom single-family home on a prime .33-acre lot in this peaceful and community-focused neighborhood. The community will include future amenities such as walking trails, a clubhouse, and recreation courts. Call today to see the best lots available and to start building your new home in Box Elder County with OLO Builders.
Source: OLO Builders

