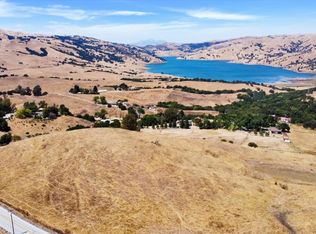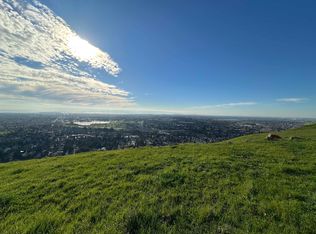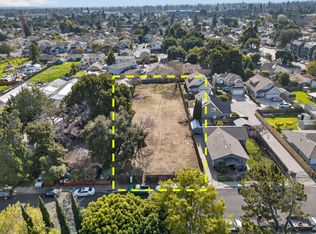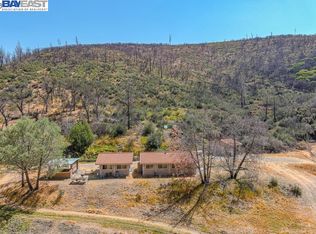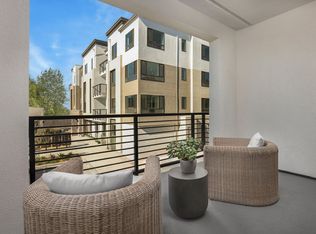1141 Karlstad Dr #1, Sunnyvale, CA 94089
Empty lot
Start from scratch — choose the details to create your dream home from the ground up.
What's special
- 9 |
- 0 |
Travel times
Schedule tour
Select your preferred tour type — either in-person or real-time video tour — then discuss available options with the builder representative you're connected with.
Facts & features
Interior
Bedrooms & bathrooms
- Bedrooms: 2
- Bathrooms: 3
- Full bathrooms: 2
- 1/2 bathrooms: 1
Interior area
- Total interior livable area: 1,535 sqft
Video & virtual tour
Property
Parking
- Total spaces: 2
- Parking features: Garage
- Garage spaces: 2
Features
- Levels: 3.0
- Stories: 3
Details
- Parcel number: 11064008
Community & HOA
Community
- Subdivision: The Square
Location
- Region: Sunnyvale
Financial & listing details
- Price per square foot: $1,007/sqft
- Tax assessed value: $500,916
- Annual tax amount: $6,099
- Date on market: 10/11/2025
About the community
Source: Pulte
13 homes in this community
Available homes
| Listing | Price | Bed / bath | Status |
|---|---|---|---|
| 401 Tonkin Ter #9 | $1,092,375 | 2 bed / 2 bath | Move-in ready |
| 401 Tonkin Ter #8 | $1,219,764 | 2 bed / 2 bath | Move-in ready |
| 1141 Karlstad Dr #8 | $1,502,960 | 2 bed / 3 bath | Move-in ready |
| 400 Tonkin Ter #4 | $1,232,875 | 2 bed / 2 bath | Available |
| 400 Tonkin Ter #6 | $1,074,185 | 2 bed / 2 bath | Pending |
| 1145 Milan Ter #9 | $1,502,100 | 2 bed / 3 bath | Pending |
Available lots
| Listing | Price | Bed / bath | Status |
|---|---|---|---|
Current home: 1141 Karlstad Dr #1 | $1,544,990+ | 2 bed / 3 bath | Customizable |
| 401 Mexico Ter #6 | $1,194,990+ | 2 bed / 2 bath | Customizable |
| 401 Tonkin Ter #6 | $1,194,990+ | 2 bed / 2 bath | Customizable |
| 401 Mexico Ter #8 | $1,304,990+ | 2 bed / 2 bath | Customizable |
| 401 Mexico Ter #4 | $1,314,990+ | 2 bed / 2 bath | Customizable |
| 1141 Milan Ter #1 | $1,544,990+ | 2 bed / 3 bath | Customizable |
| 1141 Milan Ter #8 | $1,544,990+ | 2 bed / 3 bath | Customizable |
Source: Pulte
Contact builder

By pressing Contact builder, you agree that Zillow Group and other real estate professionals may call/text you about your inquiry, which may involve use of automated means and prerecorded/artificial voices and applies even if you are registered on a national or state Do Not Call list. You don't need to consent as a condition of buying any property, goods, or services. Message/data rates may apply. You also agree to our Terms of Use.
Learn how to advertise your homesEstimated market value
Not available
Estimated sales range
Not available
Not available
Price history
| Date | Event | Price |
|---|---|---|
| 10/11/2025 | Listed for sale | $1,544,990$1,007/sqft |
Source: | ||
Public tax history
| Year | Property taxes | Tax assessment |
|---|---|---|
| 2025 | $6,099 +28.4% | $500,916 +27.5% |
| 2024 | $4,752 | $392,889 |
Find assessor info on the county website
Monthly payment
Neighborhood: Lakewood
Nearby schools
GreatSchools rating
- 6/10Lakewood Elementary SchoolGrades: K-5Distance: 0.7 mi
- 6/10Columbia Middle SchoolGrades: 6-8Distance: 0.6 mi
- 9/10Fremont High SchoolGrades: 9-12Distance: 3.5 mi
