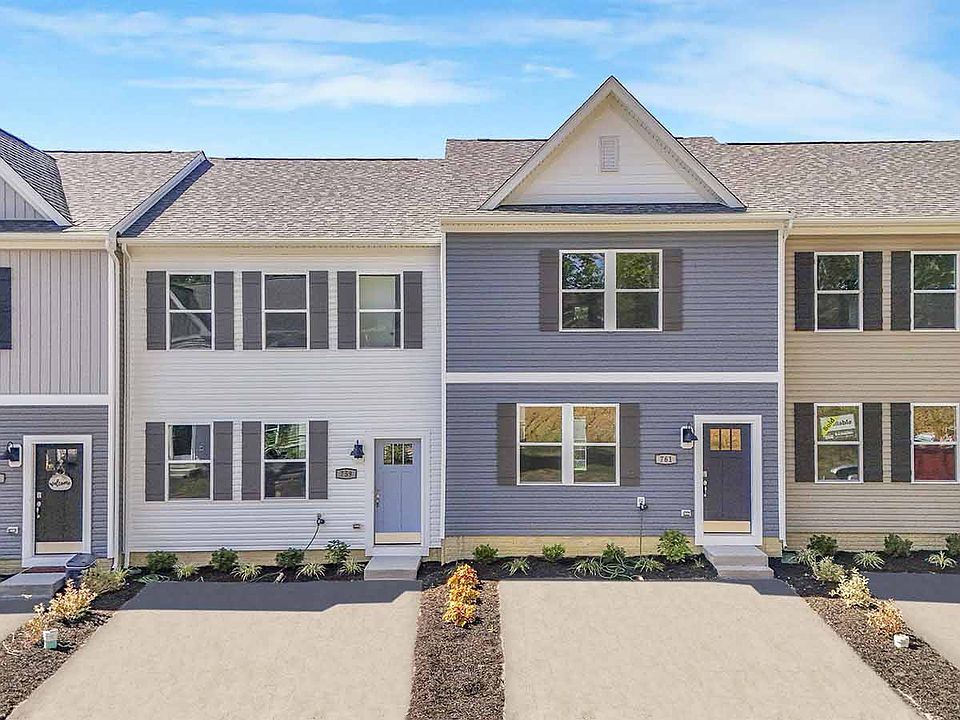The Jefferson is an open-concept 1,431 square foot two-story townhome with three bedrooms and two and a half bathrooms. The first floor is spacious with a large, thoughtfully designed kitchen with ample cabinet space, stainless steel appliances, 7-foot island and a storage closet. The kitchen is open to the living and dining area providing your ideal space to entertain. The first floor also offers a powder room. The second floor has three spacious bedrooms, each with plenty of closet space, a hall bathroom, a linen closet and a laundry closet. The owner's suite offers privacy away from the other bedrooms and features a full bathroom and a walk-in closet.
The kitchen is open to the living and dining area providing your ideal space to entertain. The first floor also offers a powder room.
The second floor has three large bedrooms, each with plenty of closet space, a hall bathroom, a linen closet and a laundry closet. The owner's suite offers privacy away from the other bedrooms and features a full bathroom and a walk-in closet.
New construction
from $199,990
Buildable plan: Jefferson, Stafford Village Townhomes, White Hall, WV 26554
3beds
1,431sqft
Townhouse
Built in 2025
-- sqft lot
$-- Zestimate®
$140/sqft
$-- HOA
Buildable plan
This is a floor plan you could choose to build within this community.
View move-in ready homesWhat's special
Storage closetLarge thoughtfully designed kitchenAmple cabinet spaceStainless steel appliancesSpacious bedroomsPlenty of closet spaceLinen closet
Call: (681) 667-4340
- 143 |
- 9 |
Travel times
Facts & features
Interior
Bedrooms & bathrooms
- Bedrooms: 3
- Bathrooms: 3
- Full bathrooms: 2
- 1/2 bathrooms: 1
Interior area
- Total interior livable area: 1,431 sqft
Property
Features
- Levels: 2.0
- Stories: 2
Construction
Type & style
- Home type: Townhouse
- Property subtype: Townhouse
Condition
- New Construction
- New construction: Yes
Details
- Builder name: D.R. Horton
Community & HOA
Community
- Subdivision: Stafford Village Townhomes
Location
- Region: White Hall
Financial & listing details
- Price per square foot: $140/sqft
- Date on market: 11/11/2025
About the community
Modern Living. Small-Town Charm. Your New Beginning.
Welcome to Fairmont's newest and most affordable townhome community-where thoughtful design meets everyday convenience. Nestled in the best location in Marion County, these brand-new townhomes offer the perfect blend of comfort, style, and value.
Features You'll Love:
• Spacious layouts with 3 bedrooms and 2.5 baths, designed for modern lifestyles
• Open-concept kitchens and living areas perfect for entertaining
• Sleek finishes such as quartz countertops and designer cabinetry
• Energy-efficient construction to keep your home comfortable and your costs low
• Dedicated parking for everyday convenience
• Low-maintenance living so you can spend more time enjoying life
A location that works for you--set in Fairmont, WV, these townhomes put you close to everything:
• Quick access to I-79 for an easy commute to Morgantown, Bridgeport, or Clarksburg
• Access to shopping and dining at your fingertips located behind Middletown Commons
• Minutes from local schools and Fairmont State University
• Surrounded by the natural beauty of Valley Falls State Park and the Monongahela River
Buying new means peace of mind. From brand-new appliances and warranties to modern layouts built for today's lifestyle, you'll enjoy a home that's move-in ready and designed to last. Opportunities like this don't last long. With limited availability, now is the time to secure your place in Fairmont's newest community. Join the list to be the first to discover the difference of new construction living in Fairmont, WV!
Source: DR Horton

