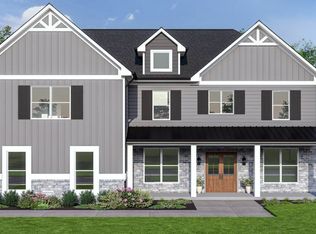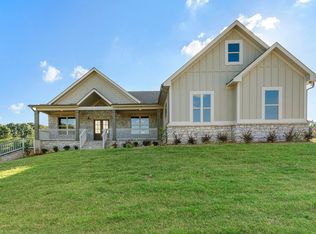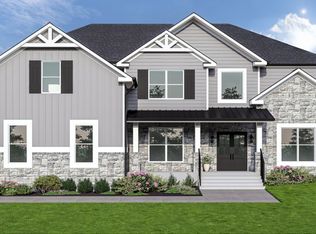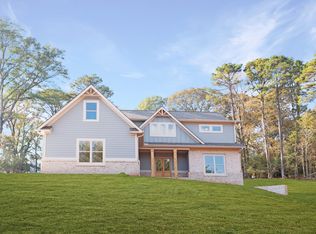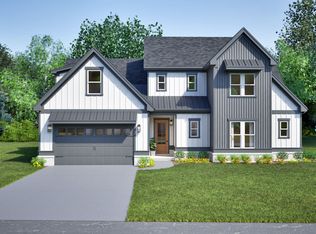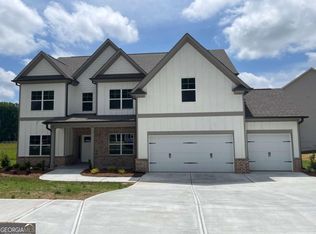Buildable plan: The Milton, Steeplechase, Hoschton, GA 30548
Buildable plan
This is a floor plan you could choose to build within this community.
View move-in ready homesWhat's special
- 100 |
- 10 |
Travel times
Schedule tour
Select your preferred tour type — either in-person or real-time video tour — then discuss available options with the builder representative you're connected with.
Facts & features
Interior
Bedrooms & bathrooms
- Bedrooms: 4
- Bathrooms: 5
- Full bathrooms: 4
- 1/2 bathrooms: 1
Interior area
- Total interior livable area: 3,270 sqft
Property
Parking
- Total spaces: 3
- Parking features: Garage
- Garage spaces: 3
Construction
Type & style
- Home type: SingleFamily
- Property subtype: Single Family Residence
Condition
- New Construction
- New construction: Yes
Details
- Builder name: Dream Finders Homes
Community & HOA
Community
- Subdivision: Steeplechase
Location
- Region: Hoschton
Financial & listing details
- Price per square foot: $211/sqft
- Date on market: 1/11/2026
About the community
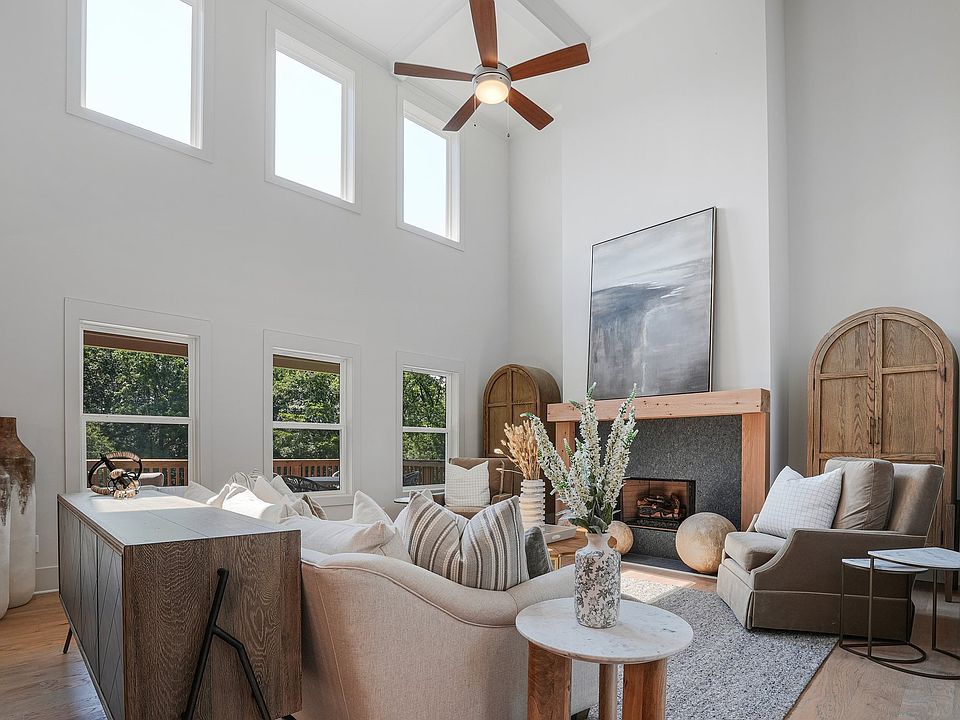
Source: Dream Finders Homes
3 homes in this community
Homes based on this plan
| Listing | Price | Bed / bath | Status |
|---|---|---|---|
| 180 Races Rd | $739,970 | 4 bed / 5 bath | Move-in ready |
Other available homes
| Listing | Price | Bed / bath | Status |
|---|---|---|---|
| 152 Blue Rider Trl | $749,990 | 4 bed / 5 bath | Available |
| 204 Races Rd | $759,990 | 5 bed / 5 bath | Available |
Source: Dream Finders Homes
Contact builder

By pressing Contact builder, you agree that Zillow Group and other real estate professionals may call/text you about your inquiry, which may involve use of automated means and prerecorded/artificial voices and applies even if you are registered on a national or state Do Not Call list. You don't need to consent as a condition of buying any property, goods, or services. Message/data rates may apply. You also agree to our Terms of Use.
Learn how to advertise your homesEstimated market value
$688,200
$654,000 - $723,000
$3,374/mo
Price history
| Date | Event | Price |
|---|---|---|
| 11/27/2025 | Price change | $689,900-8%$211/sqft |
Source: | ||
| 11/5/2025 | Price change | $749,990-1.7%$229/sqft |
Source: | ||
| 10/29/2025 | Listed for sale | $762,950$233/sqft |
Source: | ||
Public tax history
Monthly payment
Neighborhood: 30548
Nearby schools
GreatSchools rating
- 6/10West Jackson Intermediate SchoolGrades: PK-5Distance: 4.6 mi
- 7/10West Jackson Middle SchoolGrades: 6-8Distance: 3.1 mi
- 7/10Jackson County High SchoolGrades: 9-12Distance: 4.3 mi
