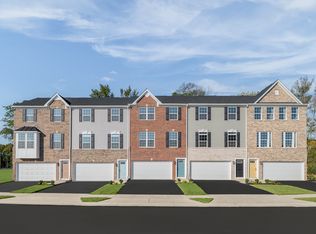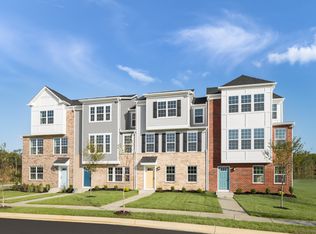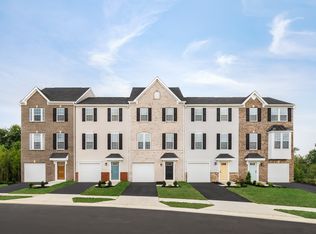Buildable plan: Strauss, Stephens Crossing, Brandywine, MD 20613
Buildable plan
This is a floor plan you could choose to build within this community.
View move-in ready homesWhat's special
- 161 |
- 18 |
Travel times
Schedule tour
Select your preferred tour type — either in-person or real-time video tour — then discuss available options with the builder representative you're connected with.
Facts & features
Interior
Bedrooms & bathrooms
- Bedrooms: 3
- Bathrooms: 3
- Full bathrooms: 2
- 1/2 bathrooms: 1
Interior area
- Total interior livable area: 2,285 sqft
Video & virtual tour
Property
Parking
- Total spaces: 1
- Parking features: Garage
- Garage spaces: 1
Features
- Levels: 3.0
- Stories: 3
Construction
Type & style
- Home type: Townhouse
- Property subtype: Townhouse
Condition
- New Construction
- New construction: Yes
Details
- Builder name: Ryan Homes
Community & HOA
Community
- Subdivision: Stephens Crossing
Location
- Region: Brandywine
Financial & listing details
- Price per square foot: $193/sqft
- Date on market: 9/27/2025
About the community
Source: Ryan Homes
2 homes in this community
Available homes
| Listing | Price | Bed / bath | Status |
|---|---|---|---|
| 8404 Badenhoop Ln | $464,990 | 3 bed / 3 bath | Move-in ready |
| 8406 Badenhoop Ln | $489,990 | 3 bed / 3 bath | Move-in ready |
Source: Ryan Homes
Contact builder

By pressing Contact builder, you agree that Zillow Group and other real estate professionals may call/text you about your inquiry, which may involve use of automated means and prerecorded/artificial voices and applies even if you are registered on a national or state Do Not Call list. You don't need to consent as a condition of buying any property, goods, or services. Message/data rates may apply. You also agree to our Terms of Use.
Learn how to advertise your homesEstimated market value
$440,100
$418,000 - $462,000
Not available
Price history
| Date | Event | Price |
|---|---|---|
| 12/7/2025 | Price change | $439,990-1.1%$193/sqft |
Source: | ||
| 11/16/2025 | Price change | $444,990+1.1%$195/sqft |
Source: | ||
| 10/15/2025 | Price change | $439,990+1.1%$193/sqft |
Source: | ||
| 9/23/2025 | Price change | $434,990+1.2%$190/sqft |
Source: | ||
| 9/5/2025 | Price change | $429,990-4.4%$188/sqft |
Source: | ||
Public tax history
Monthly payment
Neighborhood: 20613
Nearby schools
GreatSchools rating
- 3/10Brandywine Elementary SchoolGrades: K-5Distance: 0.4 mi
- 3/10Gwynn Park Middle SchoolGrades: 6-8Distance: 0.8 mi
- 3/10Gwynn Park High SchoolGrades: 9-12Distance: 0.6 mi
Schools provided by the builder
- District: Prince George's County
Source: Ryan Homes. This data may not be complete. We recommend contacting the local school district to confirm school assignments for this home.




