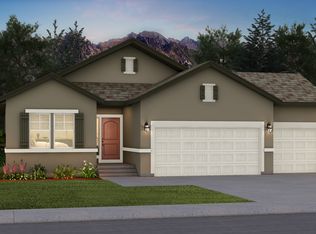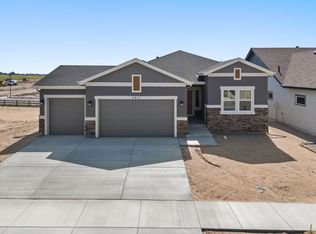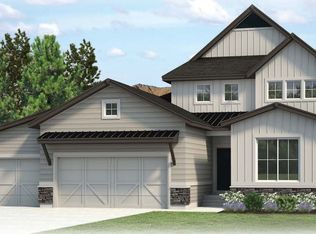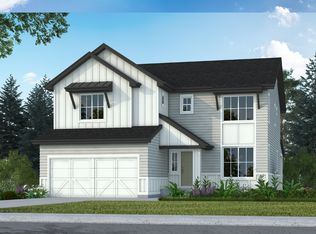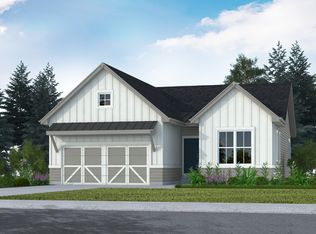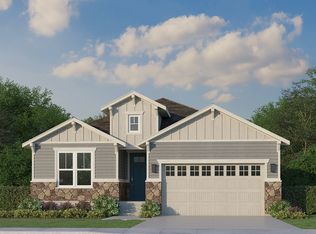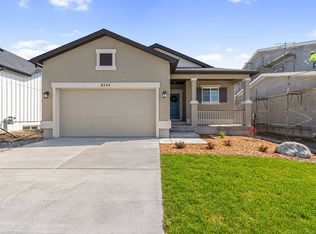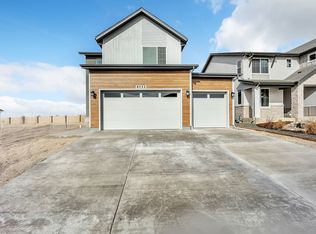Buildable plan: Massey, Sterling Ridge, Colorado Springs, CO 80908
Buildable plan
This is a floor plan you could choose to build within this community.
View move-in ready homesWhat's special
- 11 |
- 0 |
Travel times
Schedule tour
Select your preferred tour type — either in-person or real-time video tour — then discuss available options with the builder representative you're connected with.
Facts & features
Interior
Bedrooms & bathrooms
- Bedrooms: 5
- Bathrooms: 4
- Full bathrooms: 4
Heating
- Natural Gas, Forced Air
Features
- Walk-In Closet(s)
- Has fireplace: Yes
Interior area
- Total interior livable area: 3,890 sqft
Video & virtual tour
Property
Parking
- Total spaces: 3
- Parking features: Attached
- Attached garage spaces: 3
Construction
Type & style
- Home type: SingleFamily
- Property subtype: Single Family Residence
Materials
- Other, Shingle Siding, Stone, Stucco
- Roof: Asphalt,Metal
Condition
- New Construction
- New construction: Yes
Details
- Builder name: Vantage Homes
Community & HOA
Community
- Subdivision: Sterling Ridge
HOA
- Has HOA: Yes
- HOA fee: $30 monthly
Location
- Region: Colorado Springs
Financial & listing details
- Price per square foot: $170/sqft
- Date on market: 10/22/2025
About the community
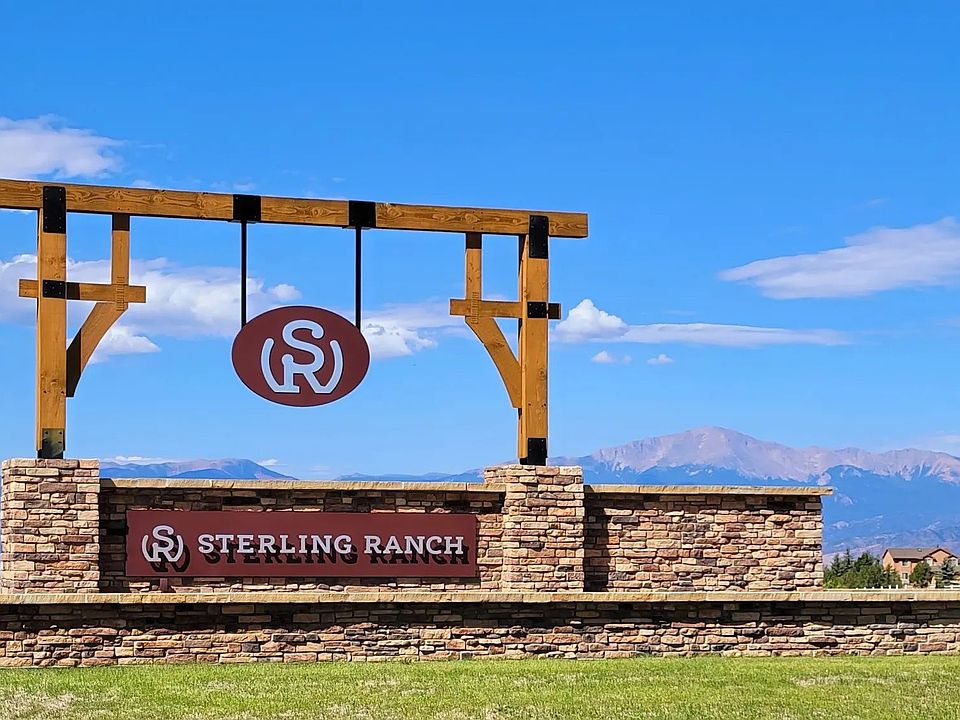
Source: Vantage Homes
Contact builder
By pressing Contact builder, you agree that Zillow Group and other real estate professionals may call/text you about your inquiry, which may involve use of automated means and prerecorded/artificial voices and applies even if you are registered on a national or state Do Not Call list. You don't need to consent as a condition of buying any property, goods, or services. Message/data rates may apply. You also agree to our Terms of Use.
Learn how to advertise your homesEstimated market value
$659,400
$626,000 - $692,000
$3,837/mo
Price history
| Date | Event | Price |
|---|---|---|
| 11/22/2025 | Price change | $659,900-2.6%$170/sqft |
Source: Vantage Homes | ||
| 9/9/2025 | Listed for sale | $677,700$174/sqft |
Source: Vantage Homes | ||
Public tax history
Monthly payment
Neighborhood: 80908
Nearby schools
GreatSchools rating
- 7/10LEGACY PEAK ELEMENTARY SCHOOLGrades: PK-5Distance: 2.1 mi
- NAHome School AcademyGrades: K-12Distance: 2 mi
- 9/10Liberty High SchoolGrades: 9-12Distance: 3.6 mi
Schools provided by the builder
- Elementary: Legacy Peak Elementary
- Middle: Chinook Middle School
- High: Liberty High School
- District: Academy District 20
Source: Vantage Homes. This data may not be complete. We recommend contacting the local school district to confirm school assignments for this home.
