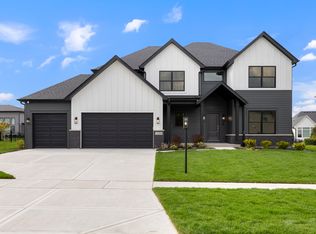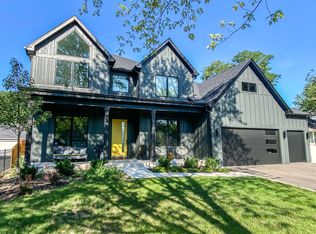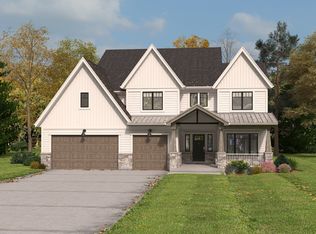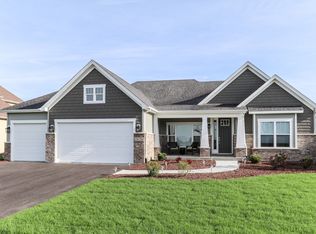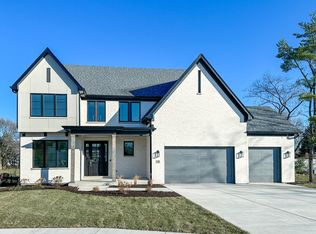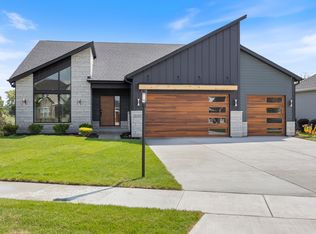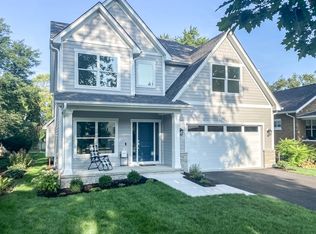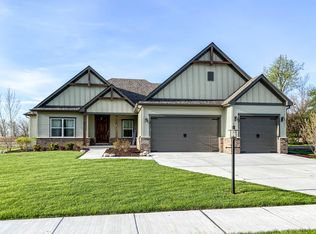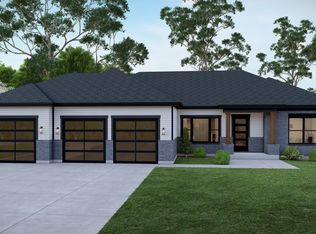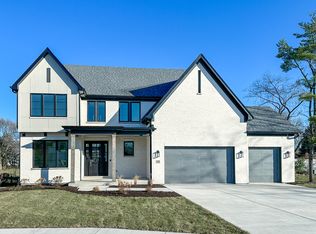Buildable plan: The Scarlett III, Stewart Ridge, Plainfield, IL 60585
Buildable plan
This is a floor plan you could choose to build within this community.
View move-in ready homesWhat's special
- 8 |
- 0 |
Travel times
Schedule tour
Select your preferred tour type — either in-person or real-time video tour — then discuss available options with the builder representative you're connected with.
Facts & features
Interior
Bedrooms & bathrooms
- Bedrooms: 3
- Bathrooms: 3
- Full bathrooms: 3
Interior area
- Total interior livable area: 2,577 sqft
Property
Parking
- Total spaces: 2
- Parking features: Garage
- Garage spaces: 2
Features
- Levels: 1.0
- Stories: 1
Construction
Type & style
- Home type: SingleFamily
- Property subtype: Single Family Residence
Condition
- New Construction
- New construction: Yes
Details
- Builder name: DJK Custom Homes
Community & HOA
Community
- Subdivision: Stewart Ridge
Location
- Region: Plainfield
Financial & listing details
- Price per square foot: $362/sqft
- Date on market: 12/19/2025
About the community
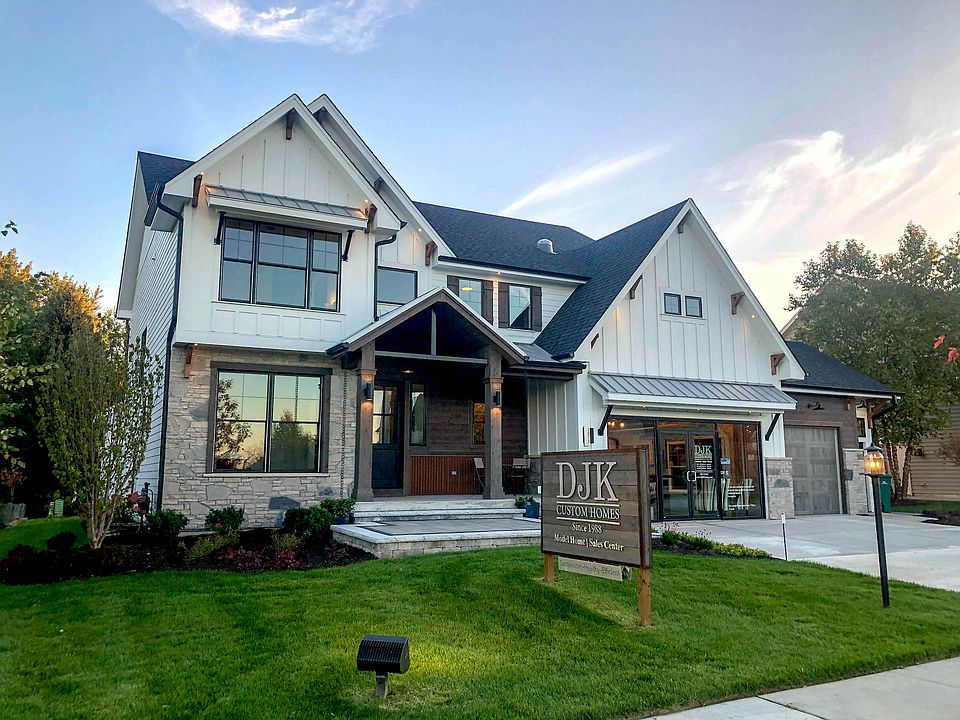
Source: DJK Custom Homes
3 homes in this community
Available homes
| Listing | Price | Bed / bath | Status |
|---|---|---|---|
| LOT 21 12225 Sinclair Dr | $899,900 | 4 bed / 4 bath | Available |
| LOT 37 26205 Stewart Ridge Dr | $899,900 | 4 bed / 3 bath | Available |
| LOT 55 26207 Baxter Ct | $1,149,900 | 3 bed / 4 bath | Available |
Source: DJK Custom Homes
Contact builder
By pressing Contact builder, you agree that Zillow Group and other real estate professionals may call/text you about your inquiry, which may involve use of automated means and prerecorded/artificial voices and applies even if you are registered on a national or state Do Not Call list. You don't need to consent as a condition of buying any property, goods, or services. Message/data rates may apply. You also agree to our Terms of Use.
Learn how to advertise your homesEstimated market value
$924,000
$878,000 - $970,000
$3,984/mo
Price history
| Date | Event | Price |
|---|---|---|
| 1/13/2026 | Price change | $931,900+2.2%$362/sqft |
Source: DJK Custom Homes Report a problem | ||
| 10/13/2025 | Price change | $911,900+3.5%$354/sqft |
Source: DJK Custom Homes Report a problem | ||
| 6/23/2025 | Price change | $880,900+1.1%$342/sqft |
Source: DJK Custom Homes Report a problem | ||
| 6/13/2025 | Listed for sale | $870,900$338/sqft |
Source: DJK Custom Homes Report a problem | ||
Public tax history
Monthly payment
Neighborhood: 60585
Nearby schools
GreatSchools rating
- 4/10Grande Park Elementary SchoolGrades: K-5Distance: 1.6 mi
- 6/10Murphy Junior High SchoolGrades: 6-8Distance: 1.6 mi
- 9/10Oswego East High SchoolGrades: 9-12Distance: 3.1 mi
Schools provided by the builder
- Elementary: Grande Park Elementary School
- Middle: Murphy Junior High School
- High: Oswego East High School
- District: Oswego Community Unit School District 30
Source: DJK Custom Homes. This data may not be complete. We recommend contacting the local school district to confirm school assignments for this home.
