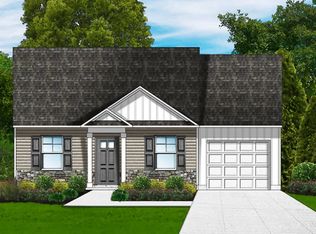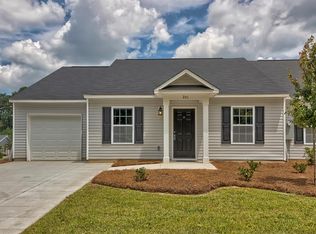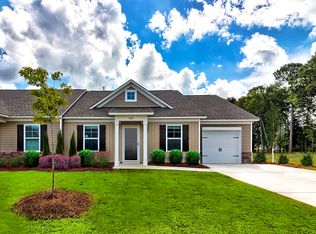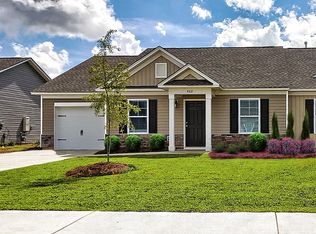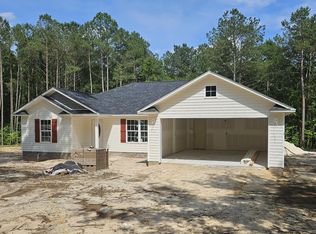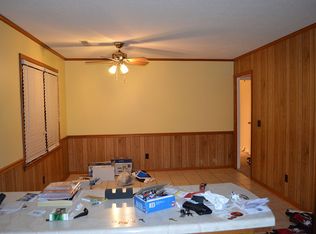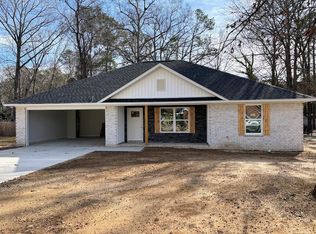Buildable plan: Victoria II, Stillpointe, Sumter, SC 29154
Buildable plan
This is a floor plan you could choose to build within this community.
View move-in ready homesWhat's special
- 186 |
- 5 |
Travel times
Schedule tour
Select your preferred tour type — either in-person or real-time video tour — then discuss available options with the builder representative you're connected with.
Facts & features
Interior
Bedrooms & bathrooms
- Bedrooms: 3
- Bathrooms: 3
- Full bathrooms: 3
Heating
- Natural Gas, Electric, Heat Pump
Cooling
- Central Air
Features
- Wired for Data
Interior area
- Total interior livable area: 1,515 sqft
Video & virtual tour
Property
Parking
- Total spaces: 2
- Parking features: Attached
- Attached garage spaces: 2
Features
- Levels: 1.0
- Stories: 1
- Patio & porch: Patio
Construction
Type & style
- Home type: SingleFamily
- Property subtype: Single Family Residence
Materials
- Shingle Siding, Stone, Vinyl Siding
Condition
- New Construction
- New construction: Yes
Details
- Builder name: Great Southern Homes
Community & HOA
Community
- Subdivision: Stillpointe
Location
- Region: Sumter
Financial & listing details
- Price per square foot: $162/sqft
- Date on market: 1/24/2026
About the community
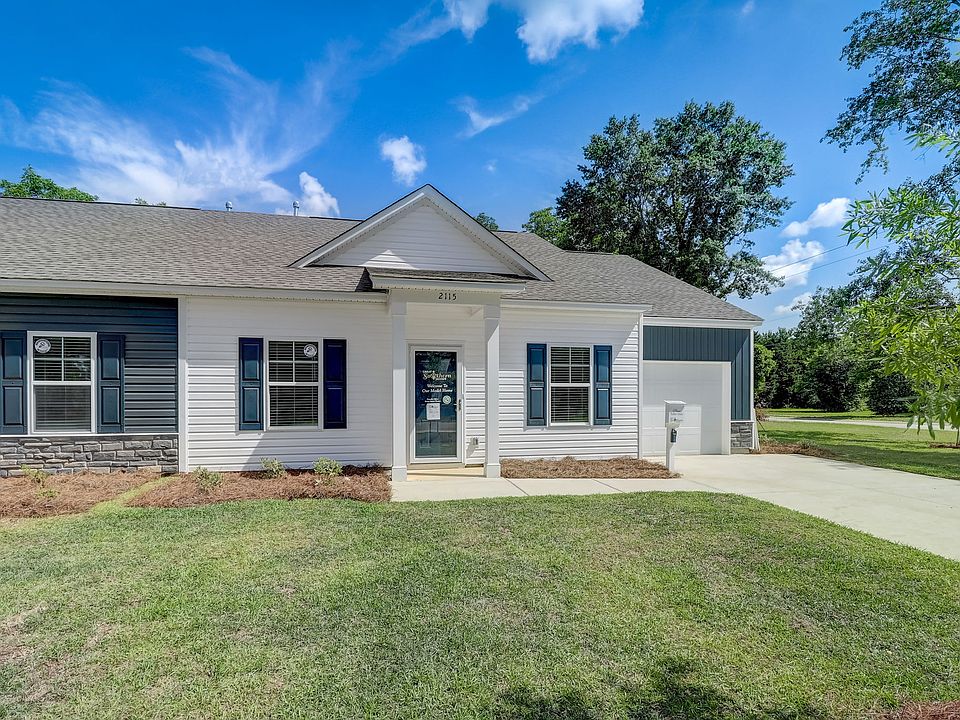
Build Jobs With Mad Money
Build Jobs $15,000 In Mad Money*** With Homeowners Mortgage.Source: Great Southern Homes
1 home in this community
Available homes
| Listing | Price | Bed / bath | Status |
|---|---|---|---|
| 380 Acorn St | $209,900 | 3 bed / 2 bath | Pending |
Source: Great Southern Homes
Contact builder

By pressing Contact builder, you agree that Zillow Group and other real estate professionals may call/text you about your inquiry, which may involve use of automated means and prerecorded/artificial voices and applies even if you are registered on a national or state Do Not Call list. You don't need to consent as a condition of buying any property, goods, or services. Message/data rates may apply. You also agree to our Terms of Use.
Learn how to advertise your homesEstimated market value
$244,900
$233,000 - $257,000
$1,962/mo
Price history
| Date | Event | Price |
|---|---|---|
| 1/1/2025 | Price change | $244,900+1.2%$162/sqft |
Source: | ||
| 8/5/2024 | Price change | $241,900+0.8%$160/sqft |
Source: | ||
| 5/13/2024 | Listed for sale | $239,900$158/sqft |
Source: | ||
Public tax history
Build Jobs With Mad Money
Build Jobs $15,000 In Mad Money*** With Homeowners Mortgage.Source: Great Southern HomesMonthly payment
Neighborhood: 29154
Nearby schools
GreatSchools rating
- 5/10Millwood ElementaryGrades: PK-5Distance: 0.4 mi
- 5/10Alice Drive MiddleGrades: 6-8Distance: 1.7 mi
- 4/10Sumter HighGrades: 9-12Distance: 0.8 mi
