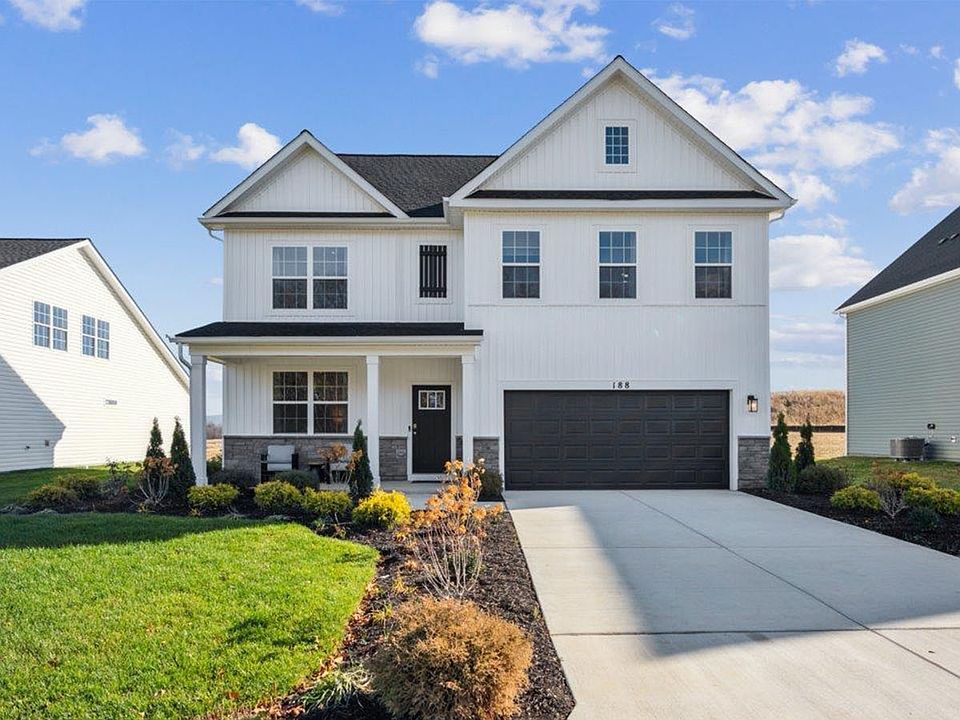This 2,169 square foot, two-story floor plan features high ceilings, first-floor powder room and an open kitchen layout overlooking the spacious living and dining area! The expansive primary suite features a full bathroom and walk-in closet. In addition, the second floor offers the laundry room and three additional spacious bedrooms that share a full bathroom. This design offers a finished basement recreation room, giving you the ability to design the play room or move-night space of your dreams. Every Eastover home includes D.R. Horton's Home is Connected® package, an industry leading suite of smart home products that keeps homeowners connected with the people and place they value the most. The technology allows homeowners to monitor and control their home from the couch or across the globe.
New construction
from $472,990
Buildable plan: Eastover, Stonecrest, Shenandoah Junction, WV 25442
4beds
2,169sqft
Single Family Residence
Built in 2025
-- sqft lot
$471,800 Zestimate®
$218/sqft
$-- HOA
Buildable plan
This is a floor plan you could choose to build within this community.
View move-in ready homes- 23 |
- 0 |
Travel times
Schedule tour
Select your preferred tour type — either in-person or real-time video tour — then discuss available options with the builder representative you're connected with.
Facts & features
Interior
Bedrooms & bathrooms
- Bedrooms: 4
- Bathrooms: 3
- Full bathrooms: 2
- 1/2 bathrooms: 1
Interior area
- Total interior livable area: 2,169 sqft
Video & virtual tour
Property
Parking
- Total spaces: 2
- Parking features: Garage
- Garage spaces: 2
Features
- Levels: 2.0
- Stories: 2
Construction
Type & style
- Home type: SingleFamily
- Property subtype: Single Family Residence
Condition
- New Construction
- New construction: Yes
Details
- Builder name: D.R. Horton
Community & HOA
Community
- Subdivision: Stonecrest
Location
- Region: Shenandoah Junction
Financial & listing details
- Price per square foot: $218/sqft
- Date on market: 8/6/2025
About the community
Welcome to Stonecrest, the premiere Single Family new home community located in Shenandoah Junction, West Virginia! Tucked away in Jefferson County, our community offers its homeowners an ideal location between city and rural living. Minutes from charming Charles Town and perfect for commuters traveling to and from Virginia, Maryland and the District of Columbia (D.C.).
Our new homes offer 3 to 5 bedrooms with a perfect blend of modern design and cozy comfort, making it an ideal community for any family. Step inside and be greeted by a spacious open-concept layout, as the kitchen, living, and dining areas seamlessly flow together, creating the perfect space for entertaining friends or spending quality time with loved ones. Our kitchens feature shaker-style cabinets, stainless-steel appliances, and granite countertops. Our homes also come fully-equipped with Smart Home™ technology, letting you control everything from lighting to temperature from the convenience of your smart device.
Located just minutes from popular travel destination Harpers Ferry, you can enjoy all the fun outdoor activities nature can offer. This community is just steps from Virginia's Wine Country and many local breweries for your entertainment and enjoyment. You are only a short drive to many local attractions, nearby cities, shopping, dining, historical sites and more, but Charles Town still offers you the "away from it all" ambiance. Contact us today to learn more about our highly anticipated community. We can't wait to welcome you home to Stonecrest!
Source: DR Horton

