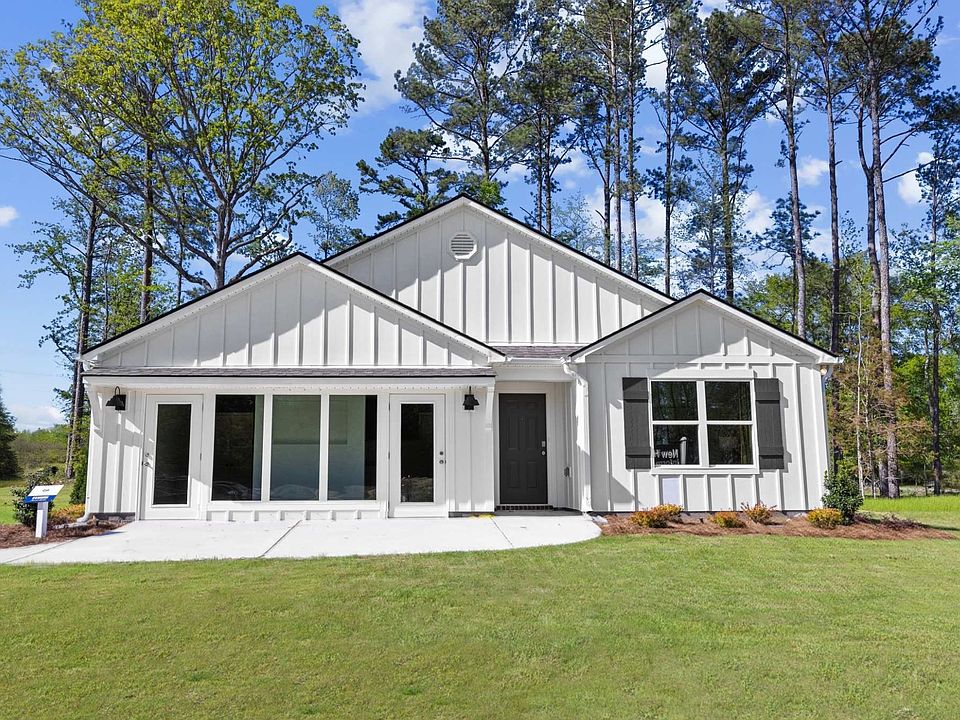The Elston is a spacious two-story plan featuring 4 bedrooms and 2.5 bathrooms, spread across 2,305 square feet of living space. You'll love the open-concept kitchen, which boasts an oversized island for additional seating and a large pantry, connecting seamlessly to the expansive living room. On the main level, you'll find a convenient powder room, coat closet, and an additional storage closet for all your needs. Moving to the second level, Bedroom One offers a vaulted ceiling and a luxurious bathroom equipped with a walk-in shower, private water closet, double vanities, and a generously sized walk-in closet. In addition to Bedroom One, there are 3 more bedrooms, a full bathroom, a walk-in laundry room, and a loft-style living room on the second level. Throughout the home, you'll appreciate the use of quality materials and superior workmanship, showcasing meticulous attention to detail, and it all comes with a one-year builder's warranty. And that's not all - your new home also comes with our smart home technology package, adding convenience and modernity to your living space! Furthermore, every new home comes with a smart home technology package provided by D.R. Horton. This user-friendly package is tailored to provide utmost convenience, enabling easy control of essential features with a simple touch. The package includes convenient features such as lighting automation, an IQ panel, a video doorbell, keyless front door entry, and the capability to directly manage temperatu
New construction
from $339,900
Buildable plan: The Elston, Stonehenge, Sterrett, AL 35147
4beds
2,174sqft
Single Family Residence
Built in 2025
-- sqft lot
$-- Zestimate®
$156/sqft
$-- HOA
Buildable plan
This is a floor plan you could choose to build within this community.
View move-in ready homesWhat's special
Double vanitiesWalk-in closetLuxurious bathroomWalk-in showerOversized islandLarge pantryVaulted ceiling
Call: (938) 465-4099
- 15 |
- 2 |
Travel times
Facts & features
Interior
Bedrooms & bathrooms
- Bedrooms: 4
- Bathrooms: 3
- Full bathrooms: 2
- 1/2 bathrooms: 1
Interior area
- Total interior livable area: 2,174 sqft
Video & virtual tour
Property
Parking
- Total spaces: 2
- Parking features: Garage
- Garage spaces: 2
Features
- Levels: 2.0
- Stories: 2
Construction
Type & style
- Home type: SingleFamily
- Property subtype: Single Family Residence
Condition
- New Construction
- New construction: Yes
Details
- Builder name: D.R. Horton
Community & HOA
Community
- Subdivision: Stonehenge
Location
- Region: Sterrett
Financial & listing details
- Price per square foot: $156/sqft
- Date on market: 8/12/2025
Source: DR Horton

