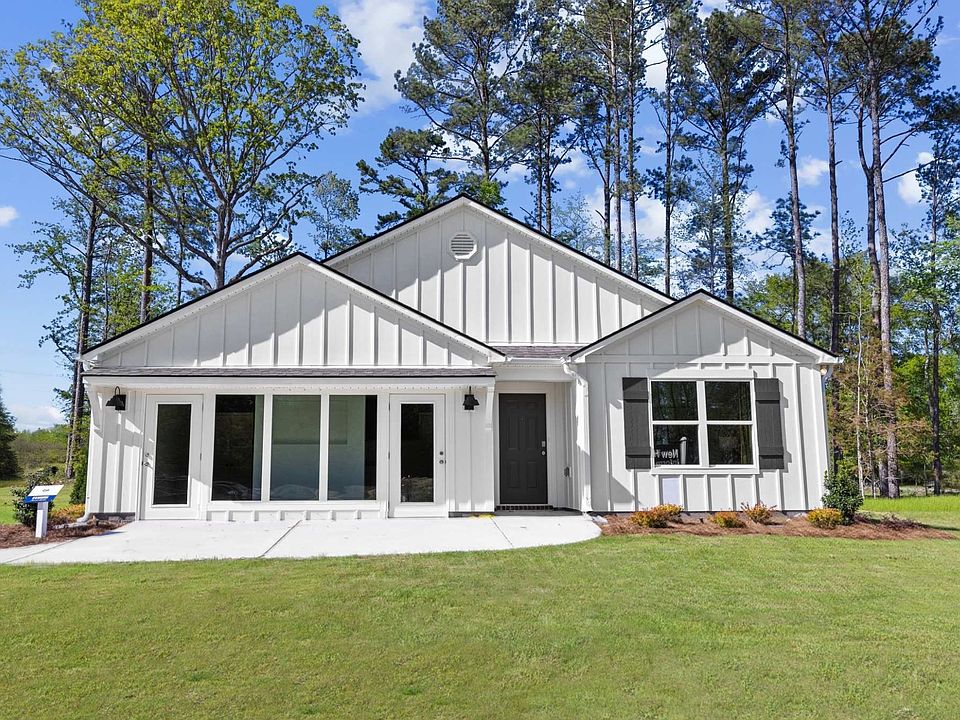Welcome to the Cali Plan, featuring a seamless open layout just under 1,800 square feet, this beautiful single- story home offers 4-bedrooms with 2-bathrooms, and a 2-car garage. As you enter the home, you are met with an inviting foyer with storage, a full guest bathroom, and a hall leading to the 2nd and 3rd secondary bedrooms. Further down the hall, on the opposite wall, provides access to the 2-car garage, storage, and your laundry room. Privately tucked away in this area is also the additional 4th bedroom, ideal for guest stays or a private office. Each bedroom is a generous size with a spacious closet.
As you continue to the end of the hall, you will find the stunning open layout of the living area and beautiful kitchen. The kitchen includes granite countertops, stainless steel appliances, stylish shaker cabinetry, and a center island perfect for additional seating. With natural light and nearby covered patio access, the living and dining area are integrated perfectly to complete this relaxing atmosphere. Enjoy easy maintenance in this area and all bathrooms with our luxury vinyl plank flooring.
The primary bedroom is tucked away off the living area. As natural light fills the room, this suite feels like a dreamlike retreat. The spa-like ensuite bath includes a separate garden tub, relaxing shower, double vanity sink, and large walk-in closet. In addition to all the features and amenities our Cali Plan offers, each Cali is built with our Smart Home technology pac
New construction
from $319,900
Buildable plan: The Cali, Stonehenge, Sterrett, AL 35147
4beds
1,774sqft
Single Family Residence
Built in 2025
-- sqft lot
$-- Zestimate®
$180/sqft
$-- HOA
Buildable plan
This is a floor plan you could choose to build within this community.
View move-in ready homes- 4 |
- 0 |
Travel times
Facts & features
Interior
Bedrooms & bathrooms
- Bedrooms: 4
- Bathrooms: 2
- Full bathrooms: 2
Interior area
- Total interior livable area: 1,774 sqft
Video & virtual tour
Property
Parking
- Total spaces: 2
- Parking features: Garage
- Garage spaces: 2
Features
- Levels: 1.0
- Stories: 1
Construction
Type & style
- Home type: SingleFamily
- Property subtype: Single Family Residence
Condition
- New Construction
- New construction: Yes
Details
- Builder name: D.R. Horton
Community & HOA
Community
- Subdivision: Stonehenge
Location
- Region: Sterrett
Financial & listing details
- Price per square foot: $180/sqft
- Date on market: 8/12/2025
Source: DR Horton

