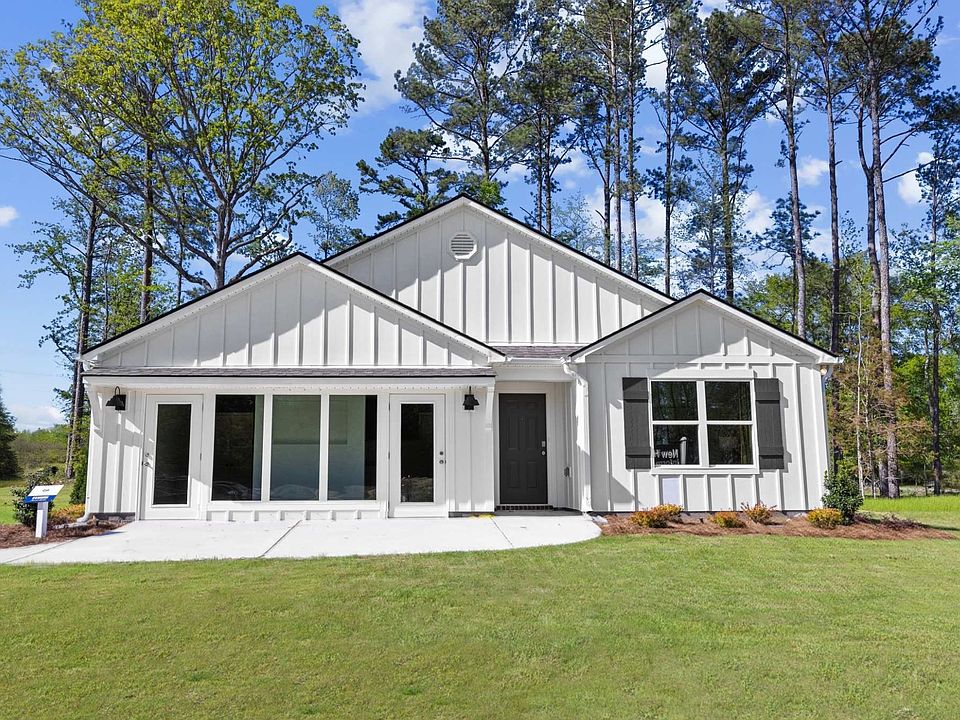The Taylor floor plan offers a generous 1,613 square feet of space, featuring 4 bedrooms and 2.5 bathrooms for a comfortable living experience. This home boasts a dining room and a chef-inspired kitchen with ample cabinet space and a large pantry for convenient storage. The kitchen seamlessly opens onto a casual dining area and a spacious living room, creating a welcoming and functional living space for relaxing and entertaining. Additionally, the main level includes a convenient powder room for guests, ensuring practicality and comfort for visitors. Moving to the second level, the expansive Bedroom One suite boasts a luxurious bathroom equipped with a walk-in shower, double vanities, and a sizable walk-in closet, providing a luxurious retreat within the home. The second level also comprises 3 more bedrooms, another full bathroom, and a dedicated laundry room for added convenience, catering to the needs of a growing family. Throughout the home, you'll find quality materials and superior workmanship, with meticulous attention to detail, all backed by a one-year builder's warranty for peace of mind.
Furthermore, each home includes a smart home technology package designed to offer maximum convenience, allowing effortless control of important features such as lighting automation, an IQ panel, a video doorbell, keyless front door entry, and the ability to manage temperature settings from a smartphone, making daily life more convenient and enjoyable. We are dedicated to ensuring
New construction
from $309,900
Buildable plan: The Taylor, Stonehenge, Sterrett, AL 35147
4beds
1,613sqft
Single Family Residence
Built in 2025
-- sqft lot
$-- Zestimate®
$192/sqft
$-- HOA
Buildable plan
This is a floor plan you could choose to build within this community.
View move-in ready homesWhat's special
Expansive bedroom one suiteDining roomAmple cabinet spaceCasual dining areaDouble vanitiesLuxurious bathroomSizable walk-in closet
Call: (938) 465-4099
- 14 |
- 2 |
Travel times
Facts & features
Interior
Bedrooms & bathrooms
- Bedrooms: 4
- Bathrooms: 3
- Full bathrooms: 2
- 1/2 bathrooms: 1
Interior area
- Total interior livable area: 1,613 sqft
Video & virtual tour
Property
Parking
- Total spaces: 2
- Parking features: Garage
- Garage spaces: 2
Features
- Levels: 2.0
- Stories: 2
Construction
Type & style
- Home type: SingleFamily
- Property subtype: Single Family Residence
Condition
- New Construction
- New construction: Yes
Details
- Builder name: D.R. Horton
Community & HOA
Community
- Subdivision: Stonehenge
Location
- Region: Sterrett
Financial & listing details
- Price per square foot: $192/sqft
- Date on market: 8/14/2025

Us 280, Westover, AL 35147
Source: DR Horton
