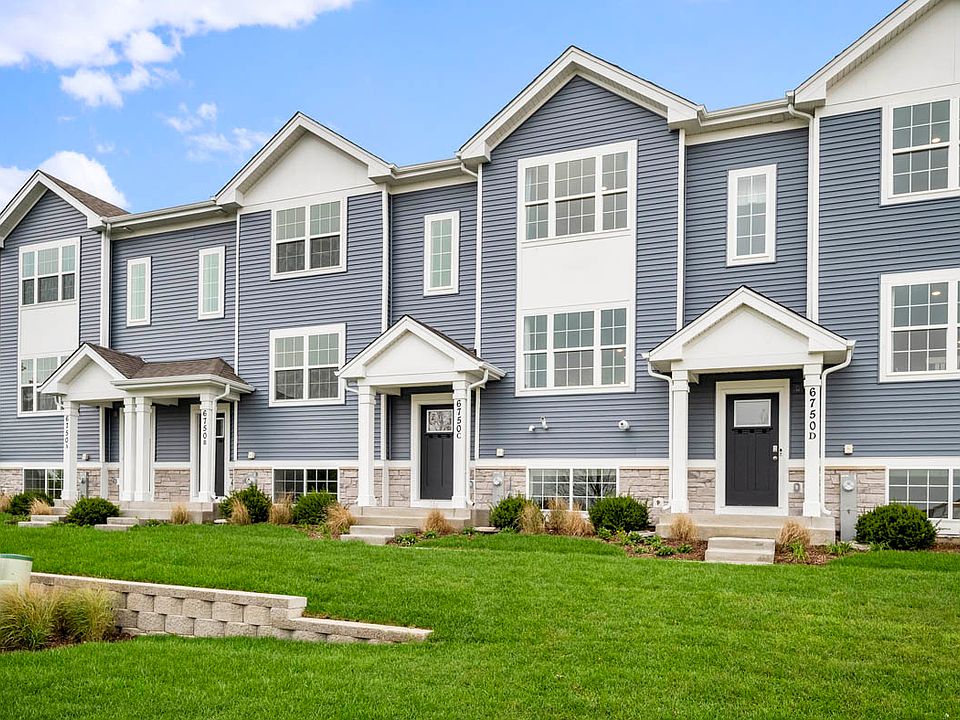Discover the Garfield floor plan at Stonewater Townhomes in Wonder Lake, IL. designed for comfort and functionality across 1,756 sq. ft. This 3-story, 3-bedroom, 2.5-bath townhome includes a finished bonus room and a 2-car garage.
Enjoy natural light from large windows and luxury vinyl plank flooring throughout the main level. The open-concept kitchen features designer cabinets, quartz countertops, stainless steel appliances, and a central island perfect for casual seating and entertaining. The kitchen flows seamlessly into the dining and great rooms, ideal for everyday living and gatherings.
Upstairs, the primary suite offers a spacious walk-in closet and a luxe en suite bath with dual sinks. A dedicated laundry area is conveniently located near all bedrooms. Two additional rooms offer flexibility for a home office, guest room, or den.
The Garfield floor plan blends style, space, and practicality. Contact us today to find your new home at Stonewater Townhomes.
*Photos are for representational purposes only, finishes may vary per home.
New construction
from $275,990
Buildable plan: GARFIELD, Stonewater Townhomes, Wonder Lake, IL 60097
3beds
1,758sqft
Townhouse
Built in 2025
-- sqft lot
$-- Zestimate®
$157/sqft
$-- HOA
Buildable plan
This is a floor plan you could choose to build within this community.
View move-in ready homesWhat's special
Central islandGuest roomLarge windowsDedicated laundry areaOpen-concept kitchenDesigner cabinetsQuartz countertops
Call: (815) 581-9807
- 99 |
- 11 |
Travel times
Schedule tour
Select your preferred tour type — either in-person or real-time video tour — then discuss available options with the builder representative you're connected with.
Facts & features
Interior
Bedrooms & bathrooms
- Bedrooms: 3
- Bathrooms: 3
- Full bathrooms: 2
- 1/2 bathrooms: 1
Interior area
- Total interior livable area: 1,758 sqft
Video & virtual tour
Property
Parking
- Total spaces: 2
- Parking features: Garage
- Garage spaces: 2
Features
- Levels: 3.0
- Stories: 3
Construction
Type & style
- Home type: Townhouse
- Property subtype: Townhouse
Condition
- New Construction
- New construction: Yes
Details
- Builder name: D.R. Horton
Community & HOA
Community
- Subdivision: Stonewater Townhomes
Location
- Region: Wonder Lake
Financial & listing details
- Price per square foot: $157/sqft
- Date on market: 6/30/2025
About the community
Find your nature retreat in Stonewater Townhomes, our new home community in Wonder Lake, IL. This community is currently offering 2 three-story townhomes that range from 1,579 to 1,756 square feet with 2 to 3 bedrooms, 2.5 bathrooms, and 2-car garages.
Each floor plan includes an open concept main level space, finished bonus room, and ample sized primary suite that are carefully designed to maximize your living experience. Every townhome features quartz countertops, stainless steel appliances, luxury vinyl planking, smart home technology, and more.
Stonewater is thoughtfully designed with its gorgeous monuments, scenic tree-lined boulevard, open green spaces, and 142 acres of lakes and streams. Residents can enjoy the natural beauty of the surroundings while also benefiting from easy access to Route 120, Route 31, and Route 47. At Stonewater you'll be connected to all the places you love. Spend a weekend at the community's Aquatic Center, one of the nearby 15 chain 'o lakes, or Lake Geneva for boating or fishing.
Homes in this neighborhood include our America's Smart Home® Technology, featuring a smart video doorbell, smart Honeywell thermostat, smart door lock, Deako smart light switches and more.
With its spacious floor plans set in a secluded nature retreat, Stonewater Townhomes is truly a gem. Schedule a tour today!
Source: DR Horton

