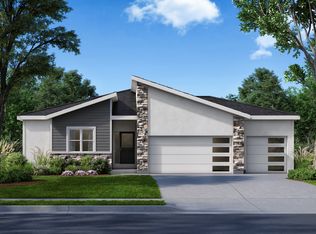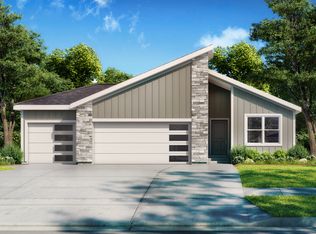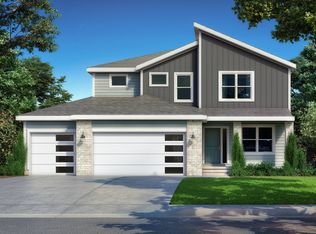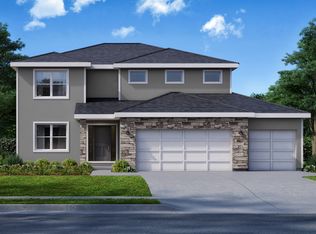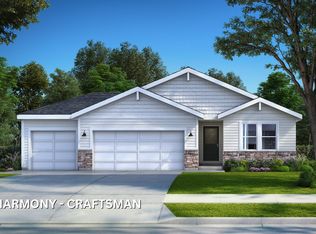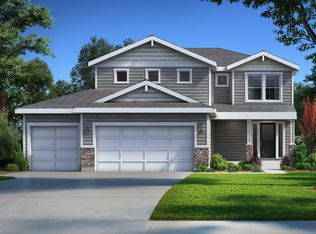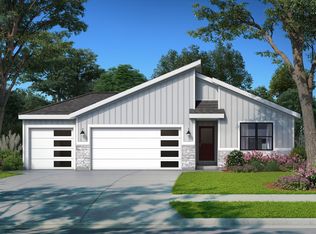Buildable plan: Lexington, Stoney Creek, Lees Summit, MO 64082
Buildable plan
This is a floor plan you could choose to build within this community.
View move-in ready homesWhat's special
- 173 |
- 5 |
Travel times
Schedule tour
Select your preferred tour type — either in-person or real-time video tour — then discuss available options with the builder representative you're connected with.
Facts & features
Interior
Bedrooms & bathrooms
- Bedrooms: 5
- Bathrooms: 4
- Full bathrooms: 4
Interior area
- Total interior livable area: 2,665 sqft
Video & virtual tour
Property
Parking
- Total spaces: 3
- Parking features: Attached
- Attached garage spaces: 3
Construction
Type & style
- Home type: SingleFamily
- Property subtype: Single Family Residence
Condition
- New Construction
- New construction: Yes
Details
- Builder name: The Rob Ellerman Team
Community & HOA
Community
- Subdivision: Stoney Creek
HOA
- Has HOA: Yes
- HOA fee: $640 monthly
Location
- Region: Lees Summit
Financial & listing details
- Price per square foot: $225/sqft
- Date on market: 12/30/2025
About the community
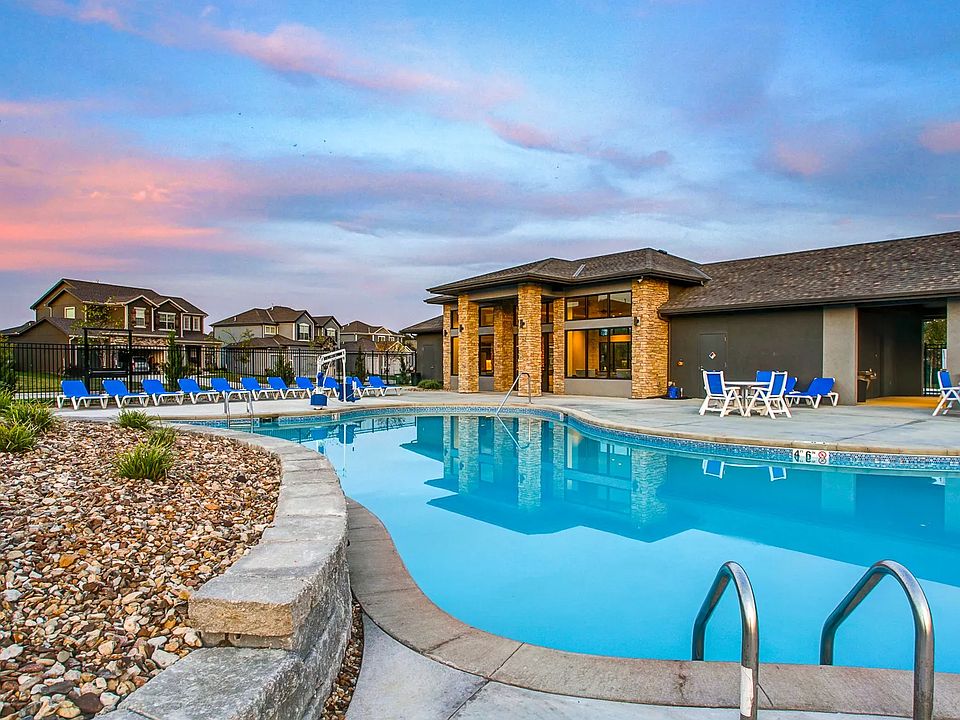
Source: The Rob Ellerman Team
Contact builder
By pressing Contact builder, you agree that Zillow Group and other real estate professionals may call/text you about your inquiry, which may involve use of automated means and prerecorded/artificial voices and applies even if you are registered on a national or state Do Not Call list. You don't need to consent as a condition of buying any property, goods, or services. Message/data rates may apply. You also agree to our Terms of Use.
Learn how to advertise your homesEstimated market value
$482,900
$454,000 - $517,000
$3,542/mo
Price history
| Date | Event | Price |
|---|---|---|
| 7/24/2025 | Listed for sale | $599,950$225/sqft |
Source: The Rob Ellerman Team Report a problem | ||
Public tax history
Monthly payment
Neighborhood: 64082
Nearby schools
GreatSchools rating
- 8/10Summit Pointe Elementary SchoolGrades: K-5Distance: 1.4 mi
- 6/10Summit Lakes Middle SchoolGrades: 6-8Distance: 1.8 mi
- 9/10Lee's Summit West High SchoolGrades: 9-12Distance: 2.2 mi
Schools provided by the builder
- Elementary: Summit Pointe
- Middle: Summit Lakes
- High: Lee's Summit West
- District: Lee's Summit
Source: The Rob Ellerman Team. This data may not be complete. We recommend contacting the local school district to confirm school assignments for this home.
