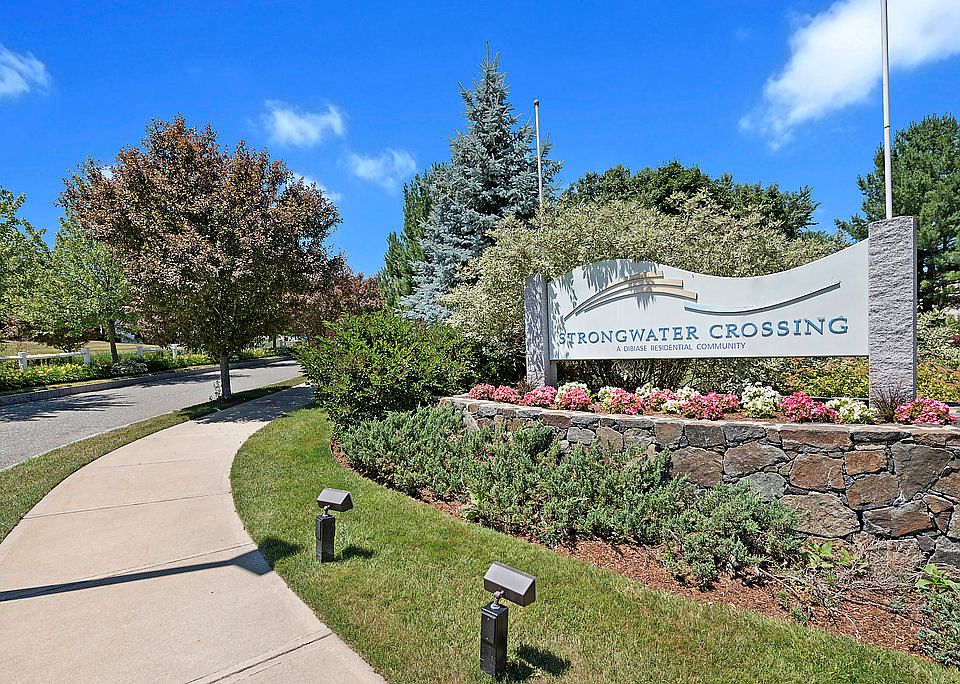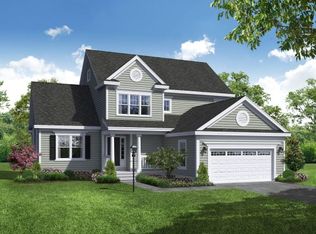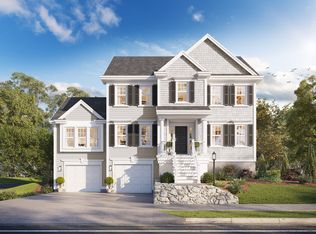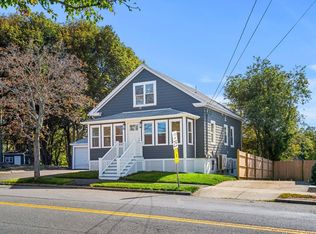Crafted by DiBiase Companies and located in Salem's premier Strongwater Crossing community, this beautifully designed, all-electric, high-efficiency home has everything you've been looking for. Offering 2,295 square feet of thoughtfully designed living space, the Derby model features 3 spacious bedrooms, 2.5 bathrooms, a flexible loft area, and a two-car garage complete with an EV charging outlet. The heart of the home is the designer kitchen, featuring stunning quartz countertops, a stylish tiled backsplash, GE stainless steel appliances, and a generous island perfect for gathering. The open-concept layout flows seamlessly into the fireplaced family room and out to the backyard-ideal for both family living and entertaining. Upstairs, the luxurious primary suite includes a large walk-in closet and a spa-like ensuite bath with a seated walk-in shower. Two additional bedrooms, a full bathroom, and a versatile loft complete the second floor. Set for Winter delivery, this exceptional home is your opportunity to join one of Salem's most sought-after neighborhoods.
Contact us today to make this your forever dream home!
New construction
from $989,900
Buildable plan: Derby Model, Strongwater Crossing, Salem, MA 01970
3beds
2,295sqft
Single Family Residence
Built in 2026
-- sqft lot
$-- Zestimate®
$431/sqft
$-- HOA
Buildable plan
This is a floor plan you could choose to build within this community.
View move-in ready homesWhat's special
Fireplaced family roomVersatile loftFlexible loft areaSeated walk-in showerGenerous islandOpen-concept layoutStunning quartz countertops
- 649 |
- 34 |
Travel times
Schedule tour
Facts & features
Interior
Bedrooms & bathrooms
- Bedrooms: 3
- Bathrooms: 3
- Full bathrooms: 2
- 1/2 bathrooms: 1
Heating
- Electric, Forced Air
Cooling
- Central Air
Features
- Walk-In Closet(s)
- Has fireplace: Yes
Interior area
- Total interior livable area: 2,295 sqft
Video & virtual tour
Property
Parking
- Total spaces: 2
- Parking features: Attached
- Attached garage spaces: 2
Features
- Levels: 2.0
- Stories: 2
- Patio & porch: Deck
Construction
Type & style
- Home type: SingleFamily
- Property subtype: Single Family Residence
Materials
- Vinyl Siding
- Roof: Asphalt
Condition
- New Construction
- New construction: Yes
Details
- Builder name: DiBiase Companies
Community & HOA
Community
- Subdivision: Strongwater Crossing
Location
- Region: Salem
Financial & listing details
- Price per square foot: $431/sqft
- Date on market: 12/8/2025
About the community
Don't miss the opportunity to be apart of this exclusive single-family home development nestled among over 120 acres of dedicated open space in historic Salem, Massachusetts. With six unique home styles, Strongwater Crossing is the perfect location whether you're a first-time homebuyer, a growing family, or an active adult starting a new phase of your life. Conveniently located, Strongwater Crossing is just minutes away from Salem's many leisure and entertainment venues including a public golf course, popular shopping centers, boutique shops, fashionable restaurants and much more.

57 Marlborough Road, Salem, MA 01970
Source: DiBiase Companies
3 homes in this community
Homes based on this plan
| Listing | Price | Bed / bath | Status |
|---|---|---|---|
| 11 Strongwater Dr | $989,900 | 3 bed / 3 bath | Available |
Other available homes
| Listing | Price | Bed / bath | Status |
|---|---|---|---|
| 18 Strongwater Dr | $1,014,900 | 4 bed / 3 bath | Available |
Available lots
| Listing | Price | Bed / bath | Status |
|---|---|---|---|
| 1 Strongwater Dr | - | - | Customizable |
Source: DiBiase Companies
Contact agent
Connect with a local agent that can help you get answers to your questions.
By pressing Contact agent, you agree that Zillow Group and its affiliates, and may call/text you about your inquiry, which may involve use of automated means and prerecorded/artificial voices. You don't need to consent as a condition of buying any property, goods or services. Message/data rates may apply. You also agree to our Terms of Use. Zillow does not endorse any real estate professionals. We may share information about your recent and future site activity with your agent to help them understand what you're looking for in a home.
Learn how to advertise your homesEstimated market value
Not available
Estimated sales range
Not available
$5,154/mo
Price history
| Date | Event | Price |
|---|---|---|
| 9/11/2025 | Listed for sale | $989,900+1.5%$431/sqft |
Source: | ||
| 4/24/2025 | Listing removed | $974,900$425/sqft |
Source: | ||
| 2/13/2025 | Listed for sale | $974,900$425/sqft |
Source: | ||
Public tax history
Tax history is unavailable.
Monthly payment
Neighborhood: 01970
Nearby schools
GreatSchools rating
- 5/10Witchcraft Heights Elementary SchoolGrades: K-5Distance: 0.7 mi
- 4/10Collins Middle SchoolGrades: 6-8Distance: 1.2 mi
- 4/10Salem High SchoolGrades: 9-12Distance: 0.7 mi




