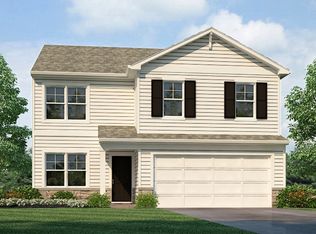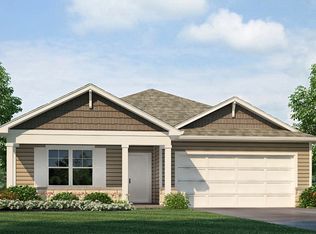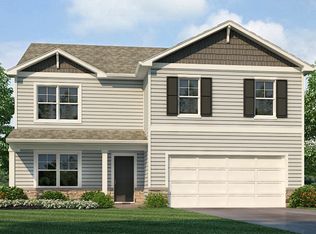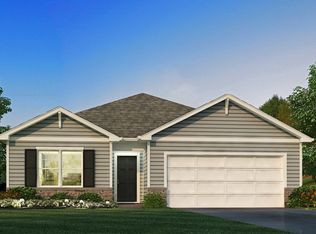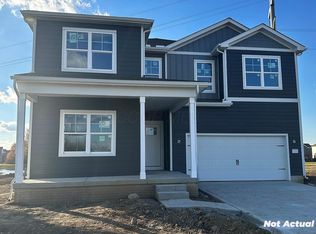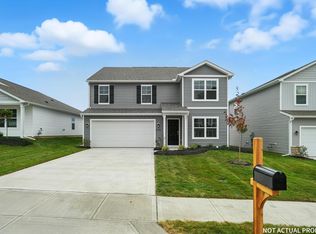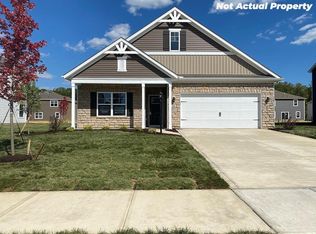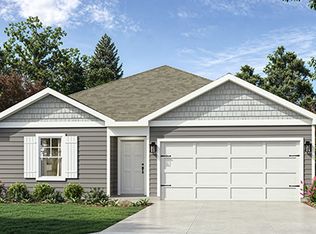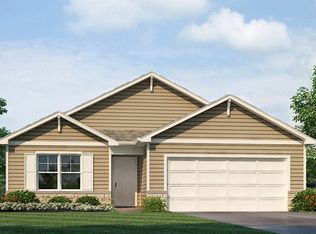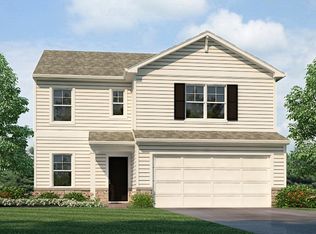Buildable plan: Lyndhurst, Sugar Creek, Jeffersonville, OH 43128
Buildable plan
This is a floor plan you could choose to build within this community.
View move-in ready homesWhat's special
- 24 |
- 0 |
Travel times
Schedule tour
Select your preferred tour type — either in-person or real-time video tour — then discuss available options with the builder representative you're connected with.
Facts & features
Interior
Bedrooms & bathrooms
- Bedrooms: 4
- Bathrooms: 3
- Full bathrooms: 2
- 1/2 bathrooms: 1
Interior area
- Total interior livable area: 2,904 sqft
Video & virtual tour
Property
Parking
- Total spaces: 2
- Parking features: Garage
- Garage spaces: 2
Features
- Levels: 2.0
- Stories: 2
Construction
Type & style
- Home type: SingleFamily
- Property subtype: Single Family Residence
Condition
- New Construction
- New construction: Yes
Details
- Builder name: D.R. Horton
Community & HOA
Community
- Subdivision: Sugar Creek
Location
- Region: Jeffersonville
Financial & listing details
- Price per square foot: $136/sqft
- Date on market: 10/23/2025
About the community
Source: DR Horton
Contact builder

By pressing Contact builder, you agree that Zillow Group and other real estate professionals may call/text you about your inquiry, which may involve use of automated means and prerecorded/artificial voices and applies even if you are registered on a national or state Do Not Call list. You don't need to consent as a condition of buying any property, goods, or services. Message/data rates may apply. You also agree to our Terms of Use.
Learn how to advertise your homesEstimated market value
$396,100
$376,000 - $416,000
Not available
Price history
| Date | Event | Price |
|---|---|---|
| 11/4/2025 | Price change | $395,990-3.9%$136/sqft |
Source: | ||
| 10/23/2025 | Listed for sale | $411,990$142/sqft |
Source: | ||
Public tax history
Monthly payment
Neighborhood: 43128
Nearby schools
GreatSchools rating
- 6/10Miami Trace Elementary SchoolGrades: PK-5Distance: 7.4 mi
- 7/10Miami Trace Middle SchoolGrades: 6-8Distance: 5.3 mi
- 5/10Miami Trace High SchoolGrades: 9-12Distance: 7.9 mi
Schools provided by the builder
- Elementary: Miami Trace Elementary School
- Middle: Miami Trace Middle School
- High: Miami Trace High School
- District: Miami Trace School District
Source: DR Horton. This data may not be complete. We recommend contacting the local school district to confirm school assignments for this home.
