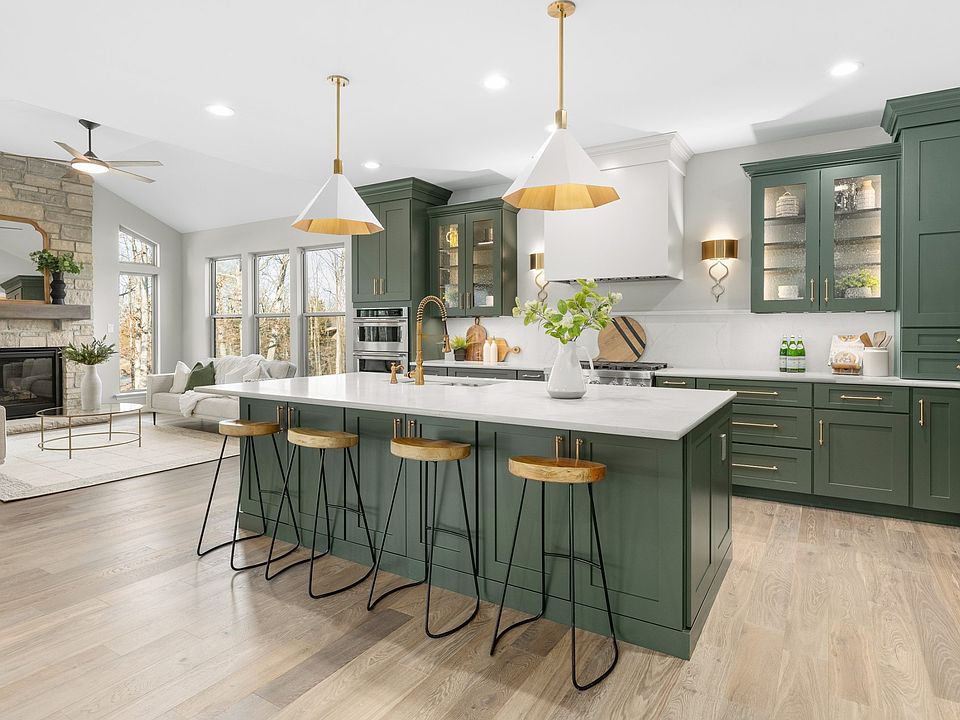The Westbrooke is an impressively sized 1.5 story home with a luxurious master bedroom and spacious master suite. The main floor living space includes an open breakfast space, kitchen, large laundry room and walk-in pantry. The formal dining room and study provide additional space for both function and entertaining. The second floor is perfect for guests or family with three additional bedrooms, a loft and a large bonus room. Additional enhancement options include a finished lower level, second floor jack & jill bath and more!
from $1,009,900
Buildable plan: Westbrooke, Sulphur Spring, Manchester, MO 63021
4beds
4,111sqft
Single Family Residence
Built in 2025
-- sqft lot
$1,009,000 Zestimate®
$246/sqft
$-- HOA
Buildable plan
This is a floor plan you could choose to build within this community.
View move-in ready homesWhat's special
Additional bedroomsSpacious master suiteLuxurious master bedroomLarge bonus roomFormal dining roomOpen breakfast spaceWalk-in pantry
Call: (636) 642-0559
- 99 |
- 3 |
Travel times
Schedule tour
Select your preferred tour type — either in-person or real-time video tour — then discuss available options with the builder representative you're connected with.
Facts & features
Interior
Bedrooms & bathrooms
- Bedrooms: 4
- Bathrooms: 3
- Full bathrooms: 3
Interior area
- Total interior livable area: 4,111 sqft
Property
Parking
- Total spaces: 3
- Parking features: Garage
- Garage spaces: 3
Features
- Levels: 1.0
- Stories: 1
Construction
Type & style
- Home type: SingleFamily
- Property subtype: Single Family Residence
Condition
- New Construction
- New construction: Yes
Details
- Builder name: Fischer & Frichtel Homes
Community & HOA
Community
- Subdivision: Sulphur Spring
Location
- Region: Manchester
Financial & listing details
- Price per square foot: $246/sqft
- Date on market: 10/11/2025
About the community
Sulphur Spring presents a limited opportunity for two fortunate buyers searching for new construction in a highly sought-after, established area in the Parkway School District.
This is a fantastic opportunity to build one of Fischer & Frichtel's exquisite home designs to your specifications from our exclusive Estate Collection, on a walkout homesite. This collection includes ranch, 1.5-story and 2-story homes ranging from 2,220 - 4,109 square feet. Quality-built to Fischer & Frichtel's exacting standards, these homes include high-end features and finishes, luxurious open living spaces, spacious master bedrooms and 3-car, side entry garages.
Residents of this area enjoy being near fantastic shopping, dining and entertainment venues along Manchester Road and Hwy 141 and in nearby Ballwin, Ellisville, Clarkson Valley, Chesterfield and Town & Country. The sidewalks along both sides of Sulphur Springs Road inspire just a short walk to lovely local events hosted by Schroeder Park. This fabulous park, which is currently undergoing an extensive renovation, features covered pavilions, nature trail, picnic areas, swimming pool, playgrounds, athletic fields, basketball court, sand volleyball, disc golf and tennis court.
Home buyers will be paired with one of Fischer & Frichtel's professional Home Center design consultants, who will guide them through the selection process and collaborate with them to choose from the vast selection of options, features and finishes that will personalize their home.
Home buyers will enjoy working with the entire Fischer & Frichtel team, which is made up of highly respected professionals whose talent and passion for design and construction have helped our company win countless awards, including excellence in design, craftsmanship, and customer service.
Virtually Build Your Dream Home in this location! Simply click on the 'Interactive Design Tool' tab above and choose Sulpher Spring!
Source: Fischer & Frichtel Homes

