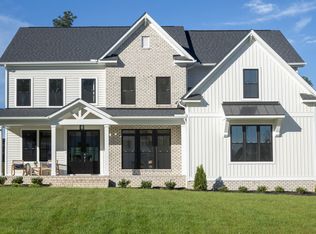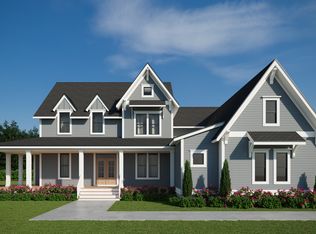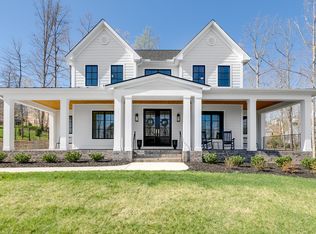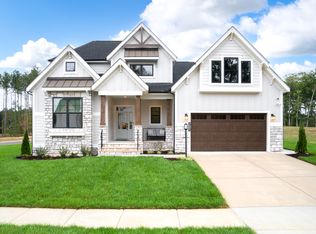The Huntington is a home designed to balance elegance with everyday practicality. Its open-concept main level brings the kitchen, dining, and family room together, creating a bright, spacious hub for family life and entertaining. The kitchen features a large island, generous counter space, and ample storage-making it easy to prepare meals while staying connected to what's happening around you.
The owner's suite is a true retreat, with a spacious bedroom, walk-in closet, and spa-style bath complete with dual vanities and a walk-in shower. It's a space that turns daily routines into moments of calm and relaxation. Additional bedrooms are well-proportioned, offering flexibility for kids, guests, or home office use-so your home grows and adapts with your needs.
Outdoor living options, such as porches or patios, expand your usable space and provide perfect spots for morning coffee, weekend gatherings, or peaceful evenings. Thoughtful design ensures ample storage throughout the home, while energy-efficient construction helps reduce monthly expenses and keep your living environment comfortable year-round.
With its versatile layout, stylish finishes, and focus on livability, the Huntington delivers the perfect balance of beauty and function-making it a home designed not just for today, but for every stage of life.
from $869,990
Buildable plan: Huntington in Summerlake, Summerlake, Moseley, VA 23120
6beds
3,695sqft
Est.:
Single Family Residence
Built in 2026
-- sqft lot
$866,800 Zestimate®
$235/sqft
$122/mo HOA
Buildable plan
This is a floor plan you could choose to build within this community.
View move-in ready homesWhat's special
Open-concept main levelPorches or patiosAdditional bedroomsSpacious bedroomAmple storageGenerous counter spaceWalk-in closet
- 171 |
- 13 |
Travel times
Facts & features
Interior
Bedrooms & bathrooms
- Bedrooms: 6
- Bathrooms: 4
- Full bathrooms: 3
- 1/2 bathrooms: 1
Heating
- Electric, Propane, Heat Pump
Cooling
- Central Air
Features
- Walk-In Closet(s)
- Has fireplace: Yes
Interior area
- Total interior livable area: 3,695 sqft
Video & virtual tour
Property
Parking
- Total spaces: 2
- Parking features: Attached, Off Street
- Attached garage spaces: 2
Features
- Levels: 2.0
- Stories: 2
- Patio & porch: Deck
Construction
Type & style
- Home type: SingleFamily
- Property subtype: Single Family Residence
Materials
- Vinyl Siding
- Roof: Asphalt
Condition
- New Construction
- New construction: Yes
Details
- Builder name: Keel Custom Homes
Community & HOA
Community
- Subdivision: Summerlake
HOA
- Has HOA: Yes
- HOA fee: $122 monthly
Location
- Region: Moseley
Financial & listing details
- Price per square foot: $235/sqft
- Date on market: 1/12/2026
About the community
PoolPlaygroundTennisBasketball+ 1 more
Located in Chesterfield County, Summer Lake is an expansive community of new and
existing homes that offers a hometown vibe alongside resort-style living. Quality-built
homes provide architectural interest and welcoming spaces for residents.
The community is known for its variety of community amenities, including an
Olympic-sized pool, playgrounds, tennis and pickleball courts, and trails. In addition to
the community lake, nearby areas of natural beauty include Pocahontas State Park
and the sites along the James River.
Summer Lake's proximity to the historic state capital of Richmond, Virginia, offers
our homeowners easy access to the city's nationally recognized restaurant scene,
breweries, museums, and job market.
2120 Staples Mill Rd 200, Richmond, VA 23220
Source: Keel Custom Homes
8 homes in this community
Available lots
| Listing | Price | Bed / bath | Status |
|---|---|---|---|
| 17307 Burtmoor Ct | $839,990+ | 5 bed / 4 bath | Customizable |
| 17416 Singing Bird Pl | $839,990+ | 5 bed / 4 bath | Customizable |
| 5124 Singing Bird Dr | $839,990+ | 5 bed / 4 bath | Customizable |
| 17307 Jojo Ln | $859,990+ | 4 bed / 4 bath | Customizable |
| 17306 Jojo Ln | $869,990+ | 6 bed / 4 bath | Customizable |
| 5113 Singing Bird Dr | $869,990+ | 6 bed / 4 bath | Customizable |
| 17318 Jojo Ln | $949,990+ | 5 bed / 4 bath | Customizable |
| 4912 Singing Bird Dr | $949,990+ | 5 bed / 4 bath | Customizable |
Source: Keel Custom Homes
Contact agent
Connect with a local agent that can help you get answers to your questions.
By pressing Contact agent, you agree that Zillow Group and its affiliates, and may call/text you about your inquiry, which may involve use of automated means and prerecorded/artificial voices. You don't need to consent as a condition of buying any property, goods or services. Message/data rates may apply. You also agree to our Terms of Use. Zillow does not endorse any real estate professionals. We may share information about your recent and future site activity with your agent to help them understand what you're looking for in a home.
Learn how to advertise your homesEstimated market value
$866,800
$823,000 - $910,000
$3,953/mo
Price history
| Date | Event | Price |
|---|---|---|
| 9/19/2025 | Listed for sale | $869,990$235/sqft |
Source: Keel Custom Homes Report a problem | ||
Public tax history
Tax history is unavailable.
Monthly payment
Neighborhood: 23120
Nearby schools
GreatSchools rating
- 6/10Grange Hall Elementary SchoolGrades: PK-5Distance: 3.9 mi
- 6/10Tomahawk Creek Middle SchoolGrades: 6-8Distance: 3.8 mi
- 9/10Cosby High SchoolGrades: 9-12Distance: 2.7 mi



