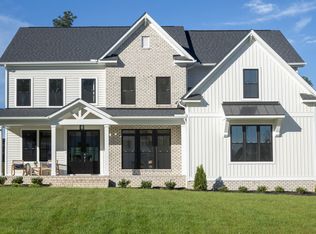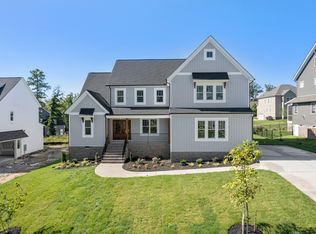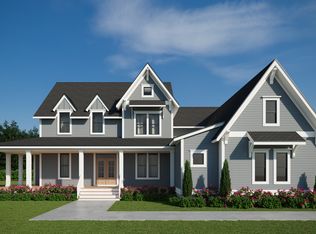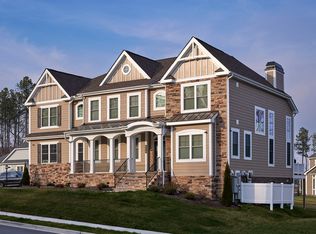The Sanibel is designed for families who want comfort, style, and flexibility all in one. From the moment you walk in, the open-concept layout creates a bright, inviting space where the kitchen, dining, and family room flow seamlessly together. This design keeps everyone connected, whether you're cooking dinner, helping with homework, or entertaining friends. The kitchen's oversized island and abundant storage make everyday tasks easier and gatherings more enjoyable.
The owner's suite is a true retreat, with a spacious bedroom, walk-in closet, and spa-inspired bath featuring dual vanities and a walk-in shower-turning your daily routine into a relaxing experience. Secondary bedrooms are generously sized, perfect for kids, guests, or even a home office, giving you the flexibility to adapt as life changes.
Outdoor living is just as important, and the Sanibel offers optional porches and patios that extend your home into nature-ideal for coffee mornings or summer evenings. Thoughtful storage solutions keep clutter at bay, while energy-efficient design helps lower utility bills without sacrificing comfort.
The Sanibel blends elegance and practicality, ensuring every feature serves a purpose. It's not just a house-it's a home built to fit your lifestyle today and grow with you tomorrow.
from $949,990
Buildable plan: Sanibel in Summerlake, Summerlake, Moseley, VA 23120
5beds
3,400sqft
Est.:
Single Family Residence
Built in 2026
-- sqft lot
$945,300 Zestimate®
$279/sqft
$122/mo HOA
Buildable plan
This is a floor plan you could choose to build within this community.
View move-in ready homesWhat's special
Open-concept layoutOptional porches and patiosAbundant storageWalk-in closetSecondary bedroomsSpa-inspired bath
- 398 |
- 19 |
Travel times
Facts & features
Interior
Bedrooms & bathrooms
- Bedrooms: 5
- Bathrooms: 4
- Full bathrooms: 4
Heating
- Propane, Electric, Heat Pump, Forced Air
Cooling
- Central Air
Features
- Walk-In Closet(s)
- Has fireplace: Yes
Interior area
- Total interior livable area: 3,400 sqft
Video & virtual tour
Property
Parking
- Total spaces: 1
- Parking features: Attached
- Attached garage spaces: 1
Features
- Levels: 2.0
- Stories: 2
Construction
Type & style
- Home type: SingleFamily
- Property subtype: Single Family Residence
Materials
- Other
- Roof: Asphalt
Condition
- New Construction
- New construction: Yes
Details
- Builder name: Keel Custom Homes
Community & HOA
Community
- Subdivision: Summerlake
HOA
- Has HOA: Yes
- HOA fee: $122 monthly
Location
- Region: Moseley
Financial & listing details
- Price per square foot: $279/sqft
- Date on market: 1/18/2026
About the community
PoolPlaygroundTennisBasketball+ 1 more
Located in Chesterfield County, Summer Lake is an expansive community of new and
existing homes that offers a hometown vibe alongside resort-style living. Quality-built
homes provide architectural interest and welcoming spaces for residents.
The community is known for its variety of community amenities, including an
Olympic-sized pool, playgrounds, tennis and pickleball courts, and trails. In addition to
the community lake, nearby areas of natural beauty include Pocahontas State Park
and the sites along the James River.
Summer Lake's proximity to the historic state capital of Richmond, Virginia, offers
our homeowners easy access to the city's nationally recognized restaurant scene,
breweries, museums, and job market.
2120 Staples Mill Rd 200, Richmond, VA 23220
Source: Keel Custom Homes
8 homes in this community
Available lots
| Listing | Price | Bed / bath | Status |
|---|---|---|---|
| 17307 Burtmoor Ct | $839,990+ | 5 bed / 4 bath | Customizable |
| 17416 Singing Bird Pl | $839,990+ | 5 bed / 4 bath | Customizable |
| 5124 Singing Bird Dr | $839,990+ | 5 bed / 4 bath | Customizable |
| 17307 Jojo Ln | $859,990+ | 4 bed / 4 bath | Customizable |
| 17306 Jojo Ln | $869,990+ | 6 bed / 4 bath | Customizable |
| 5113 Singing Bird Dr | $869,990+ | 6 bed / 4 bath | Customizable |
| 17318 Jojo Ln | $949,990+ | 5 bed / 4 bath | Customizable |
| 4912 Singing Bird Dr | $949,990+ | 5 bed / 4 bath | Customizable |
Source: Keel Custom Homes
Contact agent
Connect with a local agent that can help you get answers to your questions.
By pressing Contact agent, you agree that Zillow Group and its affiliates, and may call/text you about your inquiry, which may involve use of automated means and prerecorded/artificial voices. You don't need to consent as a condition of buying any property, goods or services. Message/data rates may apply. You also agree to our Terms of Use. Zillow does not endorse any real estate professionals. We may share information about your recent and future site activity with your agent to help them understand what you're looking for in a home.
Learn how to advertise your homesEstimated market value
$945,300
$898,000 - $993,000
$3,809/mo
Price history
| Date | Event | Price |
|---|---|---|
| 9/19/2025 | Listed for sale | $949,990$279/sqft |
Source: Keel Custom Homes Report a problem | ||
Public tax history
Tax history is unavailable.
Monthly payment
Neighborhood: 23120
Nearby schools
GreatSchools rating
- 6/10Grange Hall Elementary SchoolGrades: PK-5Distance: 3.9 mi
- 6/10Tomahawk Creek Middle SchoolGrades: 6-8Distance: 3.8 mi
- 9/10Cosby High SchoolGrades: 9-12Distance: 2.7 mi



