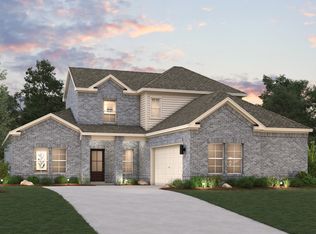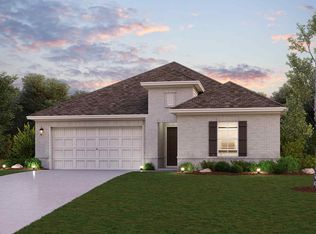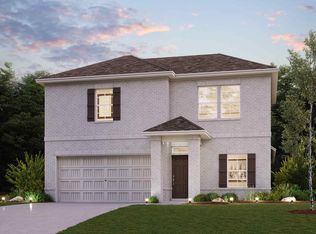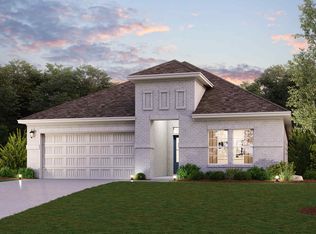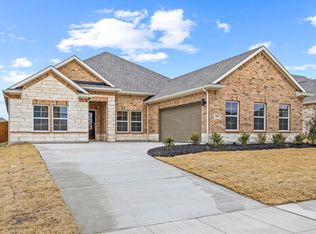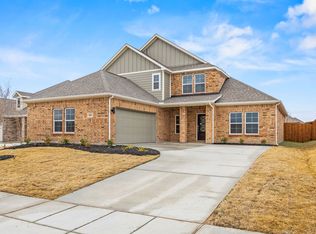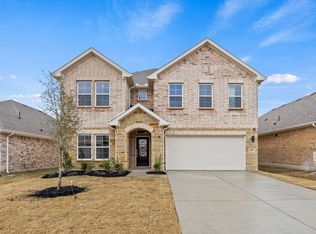Buildable plan: Camden, Summerwood Estates, Red Oak, TX 75154
Buildable plan
This is a floor plan you could choose to build within this community.
View move-in ready homesWhat's special
- 35 |
- 1 |
Travel times
Schedule tour
Select your preferred tour type — either in-person or real-time video tour — then discuss available options with the builder representative you're connected with.
Facts & features
Interior
Bedrooms & bathrooms
- Bedrooms: 3
- Bathrooms: 3
- Full bathrooms: 3
Interior area
- Total interior livable area: 2,044 sqft
Video & virtual tour
Property
Parking
- Total spaces: 2
- Parking features: Garage
- Garage spaces: 2
Construction
Type & style
- Home type: SingleFamily
- Property subtype: Single Family Residence
Condition
- New Construction
- New construction: Yes
Details
- Builder name: Century Communities
Community & HOA
Community
- Subdivision: Summerwood Estates
Location
- Region: Red Oak
Financial & listing details
- Price per square foot: $199/sqft
- Date on market: 1/31/2026
About the community
Hometown Heroes DAL 2025
Hometown Heroes DAL 2025Source: Century Communities
10 homes in this community
Available homes
| Listing | Price | Bed / bath | Status |
|---|---|---|---|
| 333 Amberville Dr | $359,900 | 3 bed / 2 bath | Available |
| 337 Amberville Dr | $384,900 | 4 bed / 3 bath | Available |
| 342 Amberville Dr | $389,900 | 4 bed / 3 bath | Available |
| 318 Amberville Dr | $399,900 | 4 bed / 3 bath | Available |
| 413 Llano Ln | $404,900 | 3 bed / 3 bath | Available |
| 409 Llano Ln | $409,900 | 4 bed / 3 bath | Available |
| 329 Amberville Dr | $410,900 | 4 bed / 3 bath | Available |
| 321 Amberville Dr | $414,900 | 4 bed / 3 bath | Available |
| 431 Amberville Dr | $431,900 | 4 bed / 3 bath | Available |
| 306 Amberville Dr | $394,900 | 4 bed / 3 bath | Pending |
Source: Century Communities
Contact builder

By pressing Contact builder, you agree that Zillow Group and other real estate professionals may call/text you about your inquiry, which may involve use of automated means and prerecorded/artificial voices and applies even if you are registered on a national or state Do Not Call list. You don't need to consent as a condition of buying any property, goods, or services. Message/data rates may apply. You also agree to our Terms of Use.
Learn how to advertise your homesEstimated market value
$403,300
$383,000 - $423,000
$2,492/mo
Price history
| Date | Event | Price |
|---|---|---|
| 11/19/2025 | Listed for sale | $406,990$199/sqft |
Source: | ||
Public tax history
Hometown Heroes DAL 2025
Hometown Heroes DAL 2025Source: Century CommunitiesMonthly payment
Neighborhood: 75154
Nearby schools
GreatSchools rating
- 5/10Russell P Schupmann Elementary SchoolGrades: PK-5Distance: 1.3 mi
- 5/10Red Oak Middle SchoolGrades: 6-8Distance: 2.8 mi
- 4/10Red Oak High SchoolGrades: 9-12Distance: 1.3 mi
