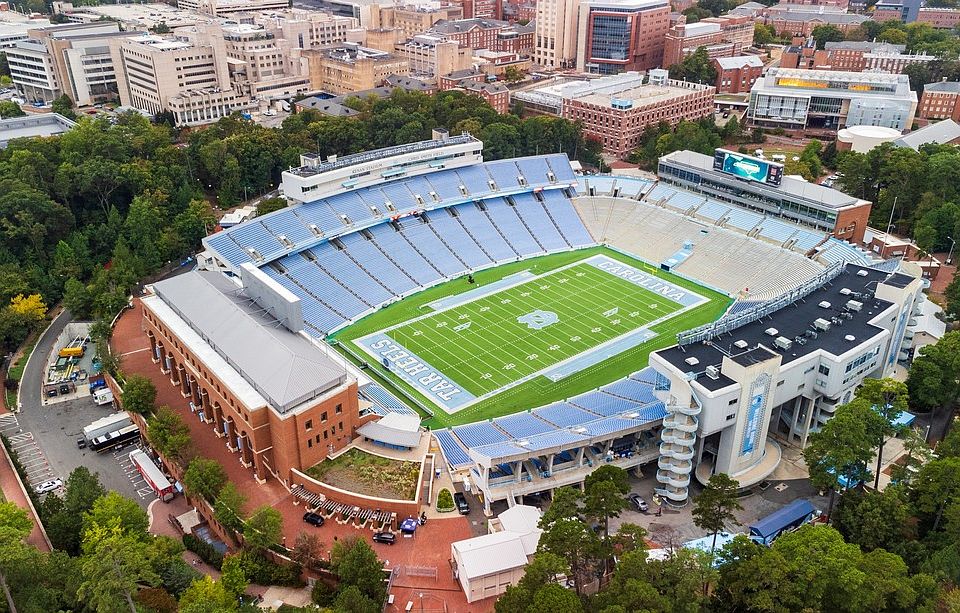The Onslow offers a 1-bay attached garage, and a spacious kitchen with a large island. Across from the kitchen, you can welcome guests into the stunning great room that includes an option to add a fireplace. Upstairs, there are 3 bedrooms, including the Primary Suite which has an optional tray ceiling upgrade. This plan can also be an end unit on either side, meaning an extra row of windows is added to your preferred end-side of the home. It’s life-changing by design™.
from $427,990
Buildable plan: Onslow, Summit At Homestead, Chapel Hill, NC 27516
3beds
1,900sqft
Townhouse
Built in 2025
-- sqft lot
$-- Zestimate®
$225/sqft
$-- HOA
Buildable plan
This is a floor plan you could choose to build within this community.
View move-in ready homes- 27 |
- 1 |
Travel times
Facts & features
Interior
Bedrooms & bathrooms
- Bedrooms: 3
- Bathrooms: 3
- Full bathrooms: 2
- 1/2 bathrooms: 1
Features
- Walk-In Closet(s)
Interior area
- Total interior livable area: 1,900 sqft
Video & virtual tour
Property
Parking
- Total spaces: 1
- Parking features: Garage
- Garage spaces: 1
Features
- Levels: 2.0
- Stories: 2
Construction
Type & style
- Home type: Townhouse
- Property subtype: Townhouse
Condition
- New Construction
- New construction: Yes
Details
- Builder name: Tri Pointe Homes
Community & HOA
Community
- Subdivision: Summit At Homestead
Location
- Region: Chapel Hill
Financial & listing details
- Price per square foot: $225/sqft
- Date on market: 8/8/2025
About the community
Summit at Homestead is a new townhome community with a multitude of floorplan options designed to fit your unique lifestyle. Located in the prime area of the Triangle, you'll be just a short drive from restaurants, shopping, and downtown entertainment. Plus, homeowners will enjoy direct access to the running trail in Carolina Forest—perfect for morning jogs or peaceful evening strolls. Our community is coming to Chapel Hill this Summer. Join us for a Sneak Peek Event on 8/9!
Source: TRI Pointe Homes

