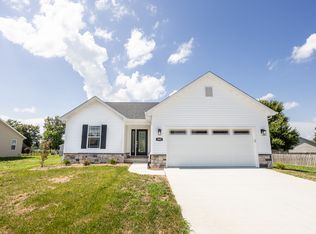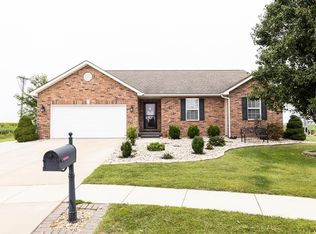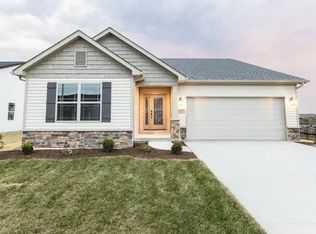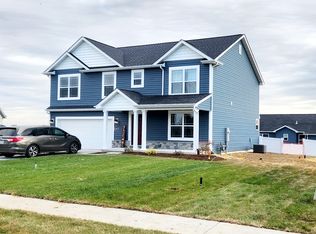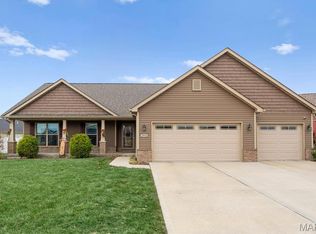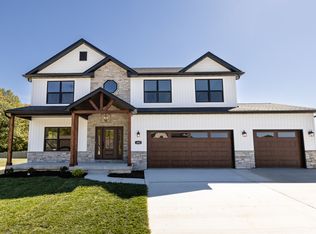Buildable plan: The Fitzpatrick - Summit, The Summit of Shiloh, Vkpljm Shiloh, IL 62221
Buildable plan
This is a floor plan you could choose to build within this community.
View move-in ready homesWhat's special
- 129 |
- 5 |
Travel times
Facts & features
Interior
Bedrooms & bathrooms
- Bedrooms: 4
- Bathrooms: 3
- Full bathrooms: 2
- 1/2 bathrooms: 1
Heating
- Natural Gas, Forced Air
Cooling
- Central Air
Features
- Wired for Data, Walk-In Closet(s)
- Windows: Double Pane Windows
- Has fireplace: Yes
Interior area
- Total interior livable area: 2,114 sqft
Video & virtual tour
Property
Parking
- Total spaces: 3
- Parking features: Attached
- Attached garage spaces: 3
Features
- Levels: 2.0
- Stories: 2
- Patio & porch: Patio
Construction
Type & style
- Home type: SingleFamily
- Property subtype: Single Family Residence
Materials
- Brick, Stone, Vinyl Siding
- Roof: Asphalt,Other,Composition
Condition
- New Construction
- New construction: Yes
Details
- Builder name: CNR Homes
Community & HOA
Community
- Subdivision: The Summit of Shiloh
HOA
- Has HOA: Yes
- HOA fee: $42 monthly
Location
- Region: Vkpljm Shiloh
Financial & listing details
- Price per square foot: $250/sqft
- Date on market: 11/28/2025
About the community
The Summit of Shiloh – Upscale Living. Timeless Design.
The Summit of Shiloh offers upscale living w/ stunning views, a private clubhouse and pool. With custom-built homes, rolling topography, & a prime location near schools and Scott AFB, this community blends luxury, convenience, & lasting value.Source: CNR Homes
24 homes in this community
Available homes
| Listing | Price | Bed / bath | Status |
|---|---|---|---|
| 3716 Osprey Ct | $599,900 | 5 bed / 4 bath | Available |
| 3700 Osprey Ct | $601,700 | - | Available |
| 3704 Osprey Ct | $624,325 | 4 bed / 3 bath | Available |
| 3740 Golfview Cir | $629,900 | 4 bed / 4 bath | Available |
| 3745 Thicket Dr | $670,007 | 5 bed / 4 bath | Available |
| 3719 Thicket Dr | $673,217 | - | Available |
| 3714 Thicket Dr | $733,091 | 4 bed / 3 bath | Available |
| 500 Master Ct | $741,624 | 5 bed / 6 bath | Available |
Available lots
| Listing | Price | Bed / bath | Status |
|---|---|---|---|
| 3706 Thicket Dr | $471,900+ | 3 bed / 2 bath | Customizable |
| 3708 Osprey Ct | $471,900+ | 3 bed / 3 bath | Customizable |
| 3737 Thicket Dr | $471,900+ | 3 bed / 3 bath | Customizable |
| 3741 Thicket Dr | $471,900+ | 3 bed / 2 bath | Customizable |
| 429 Briarberry Dr | $471,900+ | 3 bed / 2 bath | Customizable |
| 425 Briarberry Dr | $497,400+ | 3 bed / 2 bath | Customizable |
| 3710 Thicket Dr | $507,900+ | 4 bed / 3 bath | Customizable |
| 3740 Osprey Ct | $507,900+ | 4 bed / 3 bath | Customizable |
| 3732 Osprey Ct | $510,000+ | 3 bed / 3 bath | Customizable |
| 3776 Osprey Ct | $510,000+ | 3 bed / 3 bath | Customizable |
| 3736 Osprey Ct | $517,900+ | 3 bed / 3 bath | Customizable |
| 3737 Golfview Cres | $517,900+ | 3 bed / 3 bath | Customizable |
| 3763 Osprey Ct | $517,900+ | 3 bed / 3 bath | Customizable |
| 413 Briarberry Dr | $517,900+ | 3 bed / 3 bath | Customizable |
| 3775 Osprey Ct | $527,900+ | 4 bed / 3 bath | Customizable |
| 421 Briarberry Dr | $527,900+ | 4 bed / 3 bath | Customizable |
Source: CNR Homes
Contact agent
By pressing Contact agent, you agree that Zillow Group and its affiliates, and may call/text you about your inquiry, which may involve use of automated means and prerecorded/artificial voices. You don't need to consent as a condition of buying any property, goods or services. Message/data rates may apply. You also agree to our Terms of Use. Zillow does not endorse any real estate professionals. We may share information about your recent and future site activity with your agent to help them understand what you're looking for in a home.
Learn how to advertise your homesEstimated market value
$528,200
$502,000 - $555,000
Not available
Price history
| Date | Event | Price |
|---|---|---|
| 9/17/2025 | Listed for sale | $527,900$250/sqft |
Source: CNR Homes | ||
Public tax history
Monthly payment
Neighborhood: 62221
Nearby schools
GreatSchools rating
- 8/10Shiloh Elementary SchoolGrades: PK-3Distance: 0.4 mi
- 7/10Shiloh Middle SchoolGrades: 4-8Distance: 0.6 mi
- 7/10O Fallon High SchoolGrades: 9-12Distance: 2.3 mi
Schools provided by the builder
- Elementary: Shiloh
- Middle: Shiloh
- High: O'fallon
- District: 90
Source: CNR Homes. This data may not be complete. We recommend contacting the local school district to confirm school assignments for this home.
