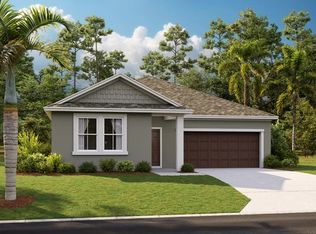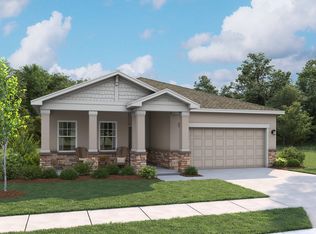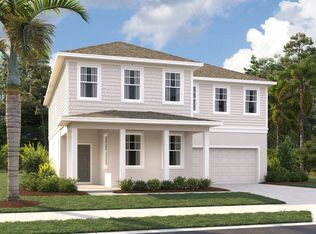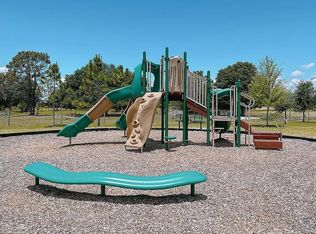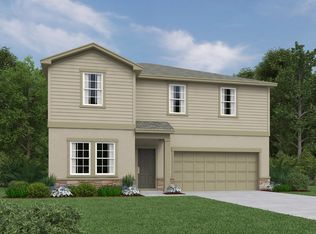Buildable plan: Plant, Sunbrooke, Saint Cloud, FL 34771
Buildable plan
This is a floor plan you could choose to build within this community.
View move-in ready homesWhat's special
- 19 |
- 0 |
Travel times
Schedule tour
Select your preferred tour type — either in-person or real-time video tour — then discuss available options with the builder representative you're connected with.
Facts & features
Interior
Bedrooms & bathrooms
- Bedrooms: 3
- Bathrooms: 3
- Full bathrooms: 2
- 1/2 bathrooms: 1
Features
- In-Law Floorplan, Wet Bar, Walk-In Closet(s)
- Windows: Double Pane Windows, Skylight(s)
Interior area
- Total interior livable area: 2,226 sqft
Video & virtual tour
Property
Parking
- Total spaces: 2
- Parking features: Garage
- Garage spaces: 2
Features
- Levels: 1.0
- Stories: 1
- Patio & porch: Deck, Patio
Construction
Type & style
- Home type: SingleFamily
- Property subtype: Single Family Residence
Materials
- Shingle Siding, Stucco
Condition
- New Construction
- New construction: Yes
Details
- Builder name: Ashton Woods
Community & HOA
Community
- Security: Fire Sprinkler System
- Subdivision: Sunbrooke
Location
- Region: Saint Cloud
Financial & listing details
- Price per square foot: $215/sqft
- Date on market: 12/19/2025
About the community
Ready for move-in. Ready for memories.
For a limited time, we're making it easier to come home to a space you'll love.Enjoy flexible mortgage options, including a 3.25% (6.93% APR) rate for the first 5 years* plus closing costs** on select quick move-in homes across Orlando. These...Source: Ashton Woods Homes
3 homes in this community
Available homes
| Listing | Price | Bed / bath | Status |
|---|---|---|---|
| 5760 Haystack Dr | $399,990 | 4 bed / 2 bath | Available |
| 5749 Haystack Dr | $449,990 | 3 bed / 3 bath | Available |
| 5765 Haystack Dr | $593,372 | 4 bed / 3 bath | Available |
Source: Ashton Woods Homes
Contact builder

By pressing Contact builder, you agree that Zillow Group and other real estate professionals may call/text you about your inquiry, which may involve use of automated means and prerecorded/artificial voices and applies even if you are registered on a national or state Do Not Call list. You don't need to consent as a condition of buying any property, goods, or services. Message/data rates may apply. You also agree to our Terms of Use.
Learn how to advertise your homesEstimated market value
Not available
Estimated sales range
Not available
$2,651/mo
Price history
| Date | Event | Price |
|---|---|---|
| 2/3/2026 | Price change | $477,990-0.2%$215/sqft |
Source: | ||
| 11/19/2025 | Price change | $478,990+0.4%$215/sqft |
Source: | ||
| 9/13/2025 | Price change | $476,990+0.2%$214/sqft |
Source: | ||
| 3/19/2025 | Price change | $475,990+0.4%$214/sqft |
Source: | ||
| 3/8/2025 | Price change | $473,990+0.9%$213/sqft |
Source: | ||
Public tax history
Ready for move-in. Ready for memories.
For a limited time, we're making it easier to come home to a space you'll love.Enjoy flexible mortgage options, including a 3.25% (6.93% APR) rate for the first 5 years* plus closing costs** on select quick move-in homes across Orlando. These...Source: Ashton WoodsMonthly payment
Neighborhood: 34771
Nearby schools
GreatSchools rating
- 5/10Narcoossee Elementary SchoolGrades: PK-5Distance: 3.3 mi
- 6/10Narcoossee Middle SchoolGrades: 6-8Distance: 3.4 mi
- 5/10Harmony High SchoolGrades: 9-12Distance: 7.5 mi
Schools provided by the builder
- Elementary: Narcoossee Elementary School
- Middle: Narcoossee Middle School
- High: Harmony High School
- District: Saint Cloud
Source: Ashton Woods Homes. This data may not be complete. We recommend contacting the local school district to confirm school assignments for this home.
