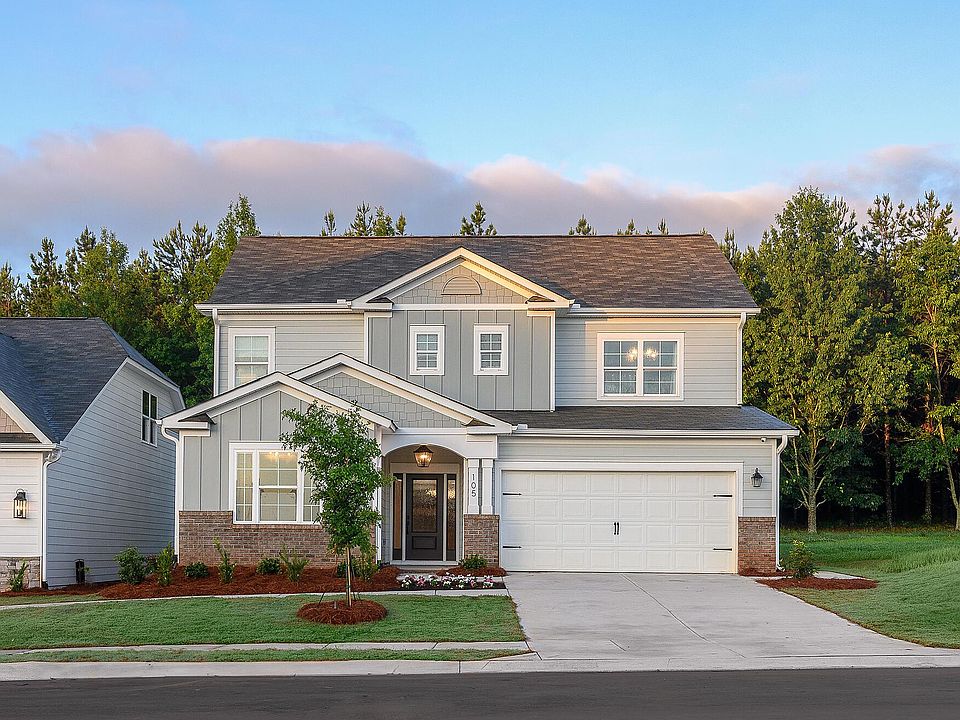Everything you need on one floor in this functional Ranch plan, with 9' and 10' ceilings throughout. The Roanoke offers a large laundry/mudroom off the garage with space for a drop zone, plus linen and coat storage. Two secondary bedrooms and a full bath are off the foyer, and the Premier Suite is on the opposite side of the home. You may add a tray ceiling to the bedroom; the suite includes a large walk-in closet and 4-piece bath with shower, double sink vanity, water closet and linen closet. The Kitchen includes an island and pantry and overlooks the Breakfast and Family rooms. The Breakfast room can have a tray ceiling added; sliding doors lead to the rear covered porch to enjoy our fabulous Carolina weather!
Special offer
from $345,900
Buildable plan: Roanoke, Sunrise, Anderson, SC 29625
3beds
1,803sqft
Single Family Residence
Built in 2025
-- sqft lot
$410,100 Zestimate®
$192/sqft
$-- HOA
Buildable plan
This is a floor plan you could choose to build within this community.
View move-in ready homes- 36 |
- 1 |
Travel times
Schedule tour
Select your preferred tour type — either in-person or real-time video tour — then discuss available options with the builder representative you're connected with.
Facts & features
Interior
Bedrooms & bathrooms
- Bedrooms: 3
- Bathrooms: 2
- Full bathrooms: 2
Interior area
- Total interior livable area: 1,803 sqft
Video & virtual tour
Property
Parking
- Total spaces: 2
- Parking features: Garage
- Garage spaces: 2
Features
- Levels: 1.0
- Stories: 1
Construction
Type & style
- Home type: SingleFamily
- Property subtype: Single Family Residence
Condition
- New Construction
- New construction: Yes
Details
- Builder name: Empire Homes
Community & HOA
Community
- Subdivision: Sunrise
HOA
- Has HOA: Yes
Location
- Region: Anderson
Financial & listing details
- Price per square foot: $192/sqft
- Date on market: 9/3/2025
About the community
PoolTrails
Discover elevated living at Sunrise, a serene new home community in Pendleton, SC, just 32 miles southwest of Greenville. Offering a blend of small-town tranquility and the vibrant energies of Clemson and Greenville, it's ideal for those seeking leisure and close proximity to shopping and dining. On-site amenities will include a pool and trails; pool opens in 2026. 1 and 2-story homes range from 1,800 - 3,400 sq ft. Homes include stone or quartz counters, Hardie® composite painted siding, a 2-car garage, and a rear patio or covered porch (per plan), with 2 - 5 bedrooms and 2 - 3.5 baths. Primary suites are available on either floor. Build from the ground up and select everything in our 3,900 sq. ft. design studio. Enjoy a short drive to historic downtown Pendleton, 8 miles to Clemson University, and easy access to I-85 and Anderson. Lakes Hartwell and Keowee are close by, as are golf courses and multiple trails. We invite you to stop by and tour our two model homes, the Abberly and Madison.
Reduced Rate - Lock in 3.99%
2-1 rate buydown in quick move-in homes: Lock in 3.99% in year 1, 4.99% year 2, 5.99% years 3-30, when you finance through a preferred lender. Or save up to $15,000 on a build-to-order home in design options & closing costs. Contact us for detSource: Empire Homes

