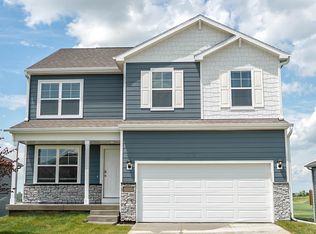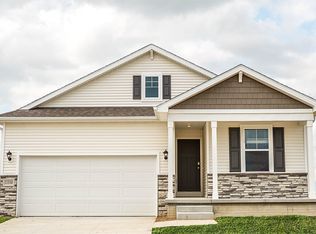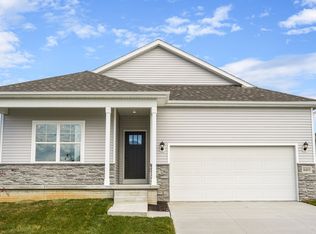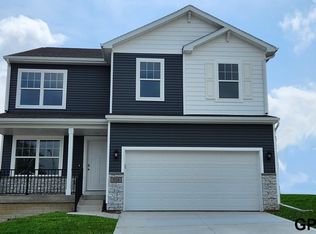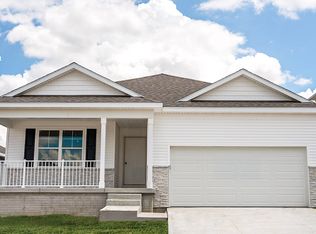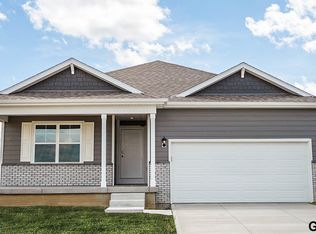Buildable plan: Hamilton, Sunset Meadows, Gretna, NE 68028
Buildable plan
This is a floor plan you could choose to build within this community.
View move-in ready homesWhat's special
- 132 |
- 9 |
Travel times
Schedule tour
Select your preferred tour type — either in-person or real-time video tour — then discuss available options with the builder representative you're connected with.
Facts & features
Interior
Bedrooms & bathrooms
- Bedrooms: 3
- Bathrooms: 2
- Full bathrooms: 2
Interior area
- Total interior livable area: 1,498 sqft
Video & virtual tour
Property
Parking
- Total spaces: 2
- Parking features: Garage
- Garage spaces: 2
Features
- Levels: 1.0
- Stories: 1
Construction
Type & style
- Home type: SingleFamily
- Property subtype: Single Family Residence
Condition
- New Construction
- New construction: Yes
Details
- Builder name: D.R. Horton
Community & HOA
Community
- Subdivision: Sunset Meadows
Location
- Region: Gretna
Financial & listing details
- Price per square foot: $224/sqft
- Date on market: 12/5/2025
About the community
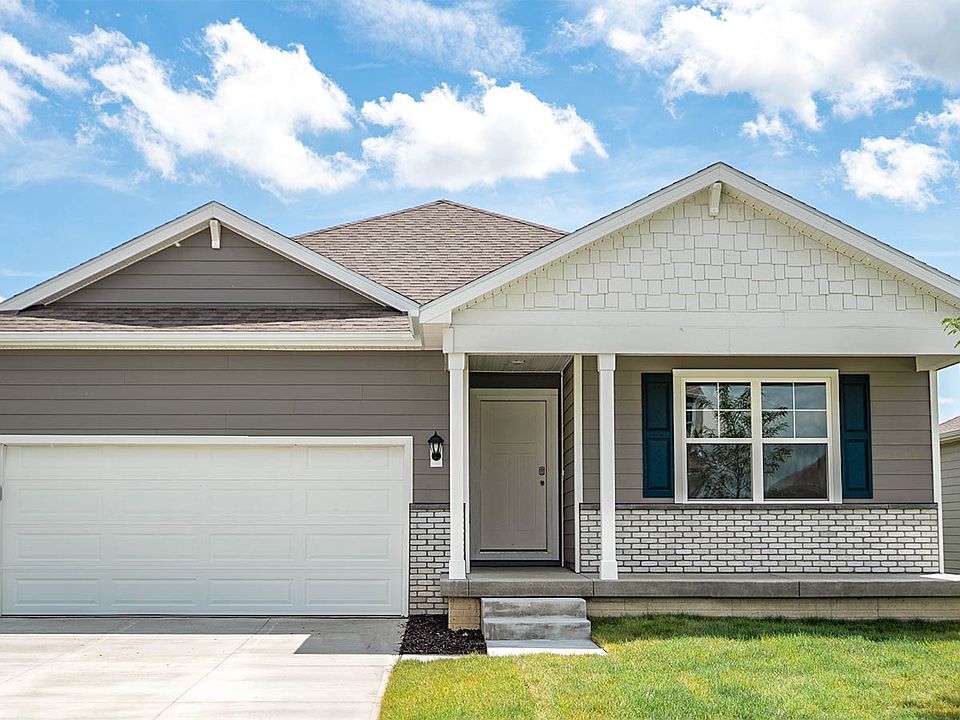
Source: DR Horton
21 homes in this community
Homes based on this plan
| Listing | Price | Bed / bath | Status |
|---|---|---|---|
| 7003 S 205th Ave | $344,990 | 3 bed / 2 bath | Available |
Other available homes
| Listing | Price | Bed / bath | Status |
|---|---|---|---|
| 7003 S 205th St | $344,990 | 3 bed / 2 bath | Available |
| 7120 S 205th St | $354,990 | 4 bed / 3 bath | Available |
| 7011 S 205th St | $356,990 | 4 bed / 3 bath | Available |
| 7116 S 205th St | $357,990 | 4 bed / 3 bath | Available |
| 7002 S 205th St | $359,990 | 3 bed / 2 bath | Available |
| 7112 S 205th St | $362,990 | 4 bed / 3 bath | Available |
| 7014 S 205th St | $365,990 | 4 bed / 3 bath | Available |
| 7232 S 204th Ave | $367,990 | 4 bed / 3 bath | Available |
| 20506 Emiline St | $374,990 | 4 bed / 3 bath | Available |
| 20466 Emiline St | $385,990 | 4 bed / 3 bath | Available |
| 7010 S 205th St | $390,990 | 4 bed / 3 bath | Available |
| 7007 S 205th St | $391,990 | 4 bed / 3 bath | Available |
| 7107 S 205th St | $391,990 | 4 bed / 3 bath | Available |
| 20502 Emiline St | $396,990 | 4 bed / 3 bath | Available |
| 7103 S 205th St | $331,990 | 3 bed / 2 bath | Pending |
| 7119 S 205th St | $338,990 | 4 bed / 3 bath | Pending |
| 7115 S 205th St | $344,990 | 4 bed / 3 bath | Pending |
| 7108 S 205th St | $359,990 | 3 bed / 3 bath | Pending |
| 7104 S 205th St | $362,990 | 4 bed / 3 bath | Pending |
| 7015 S 205th St | $376,990 | 4 bed / 3 bath | Pending |
Source: DR Horton
Contact builder

By pressing Contact builder, you agree that Zillow Group and other real estate professionals may call/text you about your inquiry, which may involve use of automated means and prerecorded/artificial voices and applies even if you are registered on a national or state Do Not Call list. You don't need to consent as a condition of buying any property, goods, or services. Message/data rates may apply. You also agree to our Terms of Use.
Learn how to advertise your homesEstimated market value
Not available
Estimated sales range
Not available
$2,329/mo
Price history
| Date | Event | Price |
|---|---|---|
| 1/24/2026 | Price change | $334,990+1.5%$224/sqft |
Source: | ||
| 12/20/2025 | Price change | $329,990-0.6%$220/sqft |
Source: | ||
| 11/7/2025 | Price change | $331,990-5.7%$222/sqft |
Source: | ||
| 6/26/2024 | Listed for sale | $351,990$235/sqft |
Source: | ||
Public tax history
Monthly payment
Neighborhood: 68028
Nearby schools
GreatSchools rating
- 6/10Whitetail Creek ElementaryGrades: PK-5Distance: 1.5 mi
- 7/10Gretna Middle SchoolGrades: 6-8Distance: 3.9 mi
- NAGretna East High SchoolGrades: 9-11Distance: 3.2 mi
Schools provided by the builder
- Elementary: Falling Waters Elementary School
- Middle: Gretna Middle School
- High: Gretna East High School
- District: Gretna Public Schools
Source: DR Horton. This data may not be complete. We recommend contacting the local school district to confirm school assignments for this home.
