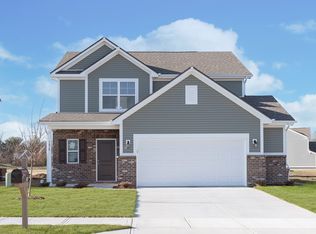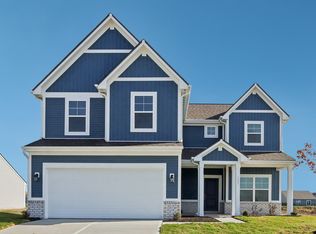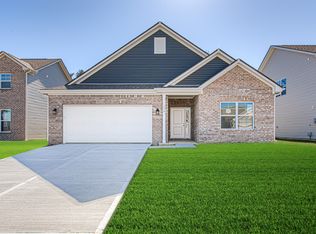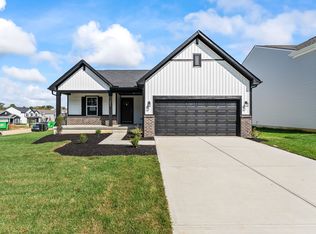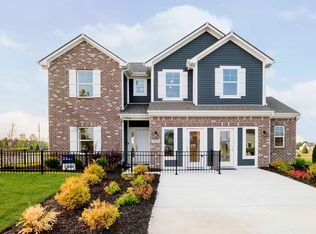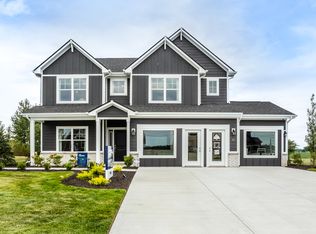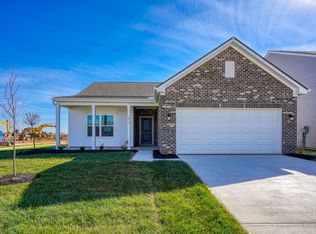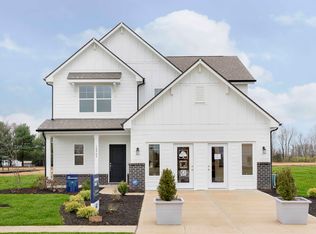Buildable plan: Palmetto, Sutter Place, Arbor Series, Columbus, IN 47201
Buildable plan
This is a floor plan you could choose to build within this community.
View move-in ready homesWhat's special
- 44 |
- 6 |
Travel times
Schedule tour
Select your preferred tour type — either in-person or real-time video tour — then discuss available options with the builder representative you're connected with.
Facts & features
Interior
Bedrooms & bathrooms
- Bedrooms: 4
- Bathrooms: 3
- Full bathrooms: 2
- 1/2 bathrooms: 1
Heating
- Heat Pump
Cooling
- Central Air
Interior area
- Total interior livable area: 2,580 sqft
Video & virtual tour
Property
Parking
- Total spaces: 2
- Parking features: Attached
- Attached garage spaces: 2
Features
- Levels: 2.0
- Stories: 2
Construction
Type & style
- Home type: SingleFamily
- Property subtype: Single Family Residence
Condition
- New Construction
- New construction: Yes
Details
- Builder name: Arbor Homes
Community & HOA
Community
- Subdivision: Sutter Place, Arbor Series
Location
- Region: Columbus
Financial & listing details
- Price per square foot: $119/sqft
- Date on market: 12/22/2025
About the community
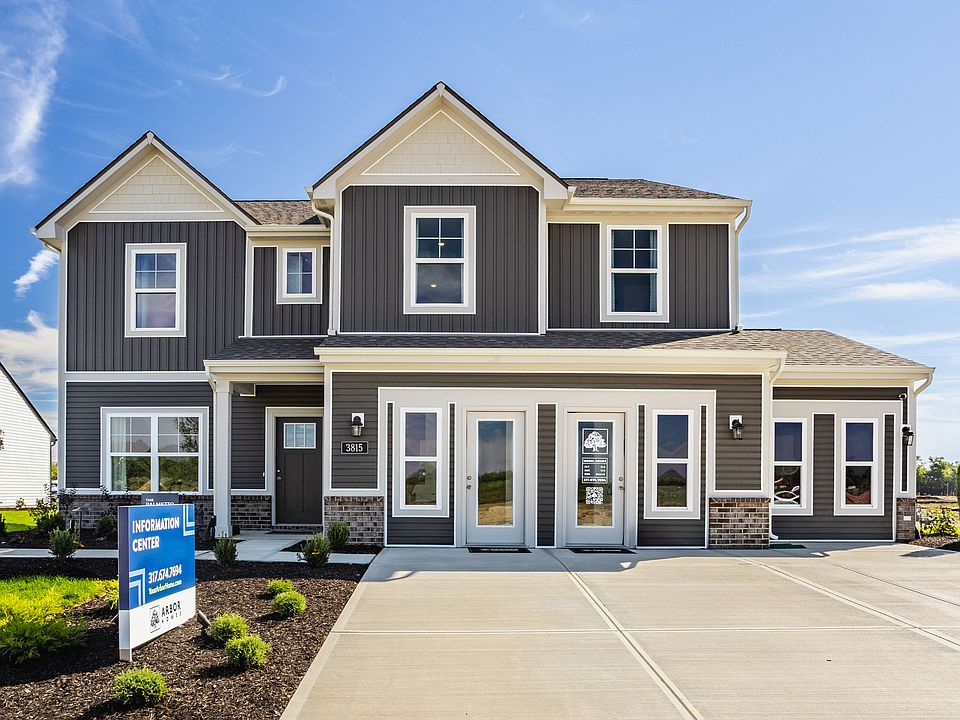
Source: Arbor Homes
69 homes in this community
Available lots
| Listing | Price | Bed / bath | Status |
|---|---|---|---|
| 1950 Sandy Rdg | $249,995+ | 3 bed / 2 bath | Customizable |
| 2040 Stella Rock Trce | $249,995+ | 3 bed / 2 bath | Customizable |
| 2050 Stella Rock Trce | $249,995+ | 3 bed / 2 bath | Customizable |
| 2070 Stella Rock Trce | $249,995+ | 3 bed / 2 bath | Customizable |
| 3505 Blossom Tree Way | $249,995+ | 3 bed / 2 bath | Customizable |
| 3520 Blossom Tree Way | $249,995+ | 3 bed / 2 bath | Customizable |
| 3540 Blossom Tree Way | $249,995+ | 3 bed / 2 bath | Customizable |
| 3550 Blossom Tree Way | $249,995+ | 3 bed / 2 bath | Customizable |
| 3560 Golden Gate Pass | $249,995+ | 3 bed / 2 bath | Customizable |
| 3620 Blossom Tree Way | $249,995+ | 3 bed / 2 bath | Customizable |
| 1920 Sandy Rdg | $262,995+ | 3 bed / 2 bath | Customizable |
| 3515 Blossom Tree Way | $262,995+ | 3 bed / 2 bath | Customizable |
| 3610 Blossom Tree Way | $262,995+ | 3 bed / 2 bath | Customizable |
| 3640 Blossom Tree Way | $262,995+ | 3 bed / 2 bath | Customizable |
| 3640 Golden Gate Pass | $262,995+ | 3 bed / 2 bath | Customizable |
| 3775 Golden Gate Pass | $262,995+ | 3 bed / 2 bath | Customizable |
| 3645 Golden Gate Pass | $265,995+ | 3 bed / 3 bath | Customizable |
| 3695 Golden Gate Pass | $265,995+ | 3 bed / 3 bath | Customizable |
| 3800 Golden Gate Pass | $265,995+ | 3 bed / 3 bath | Customizable |
| 3500 Blossom Tree Way | $275,995+ | 3 bed / 3 bath | Customizable |
| 3525 Blossom Tree Way | $275,995+ | 3 bed / 3 bath | Customizable |
| 3535 Blossom Tree Way | $275,995+ | 3 bed / 3 bath | Customizable |
| 3555 Blossom Tree Way | $275,995+ | 3 bed / 3 bath | Customizable |
| 3565 Blossom Tree Way | $275,995+ | 3 bed / 3 bath | Customizable |
| 3605 Blossom Tree Way | $275,995+ | 3 bed / 3 bath | Customizable |
| 3655 Blossom Tree Way | $275,995+ | 3 bed / 3 bath | Customizable |
| 3665 Blossom Tree Way | $275,995+ | 3 bed / 3 bath | Customizable |
| 1970 Stella Rock Ct | $276,995+ | 3 bed / 2 bath | Customizable |
| 3475 Blossom Tree Way | $276,995+ | 3 bed / 2 bath | Customizable |
| 3575 Blossom Tree Way | $276,995+ | 3 bed / 2 bath | Customizable |
| 3590 Blossom Tree Way | $276,995+ | 3 bed / 2 bath | Customizable |
| 3595 Blossom Tree Way | $276,995+ | 3 bed / 2 bath | Customizable |
| 3600 Blossom Tree Way | $276,995+ | 3 bed / 2 bath | Customizable |
| 3625 Blossom Tree Way | $276,995+ | 3 bed / 2 bath | Customizable |
| 3665 Golden Gate Pass | $276,995+ | 3 bed / 2 bath | Customizable |
| 3715 Golden Gate Pass | $276,995+ | 3 bed / 2 bath | Customizable |
| 1940 Stella Rock Ct | $286,995+ | 4 bed / 3 bath | Customizable |
| 1965 Stella Rock Ct | $286,995+ | 4 bed / 3 bath | Customizable |
| 3485 Blossom Tree Way | $286,995+ | 4 bed / 3 bath | Customizable |
| 3495 Blossom Tree Way | $286,995+ | 4 bed / 3 bath | Customizable |
| 3510 Blossom Tree Way | $286,995+ | 4 bed / 3 bath | Customizable |
| 3540 Golden Gate Pass | $286,995+ | 4 bed / 3 bath | Customizable |
| 3580 Blossom Tree Way | $286,995+ | 4 bed / 3 bath | Customizable |
| 3580 Golden Gate Pass | $286,995+ | 4 bed / 3 bath | Customizable |
| 3615 Blossom Tree Way | $286,995+ | 4 bed / 3 bath | Customizable |
| 3620 Golden Gate Pass | $286,995+ | 4 bed / 3 bath | Customizable |
| 3630 Blossom Tree Way | $286,995+ | 4 bed / 3 bath | Customizable |
| 3635 Blossom Tree Way | $286,995+ | 4 bed / 3 bath | Customizable |
| 3645 Blossom Tree Way | $286,995+ | 4 bed / 3 bath | Customizable |
| 3650 Blossom Tree Way | $286,995+ | 4 bed / 3 bath | Customizable |
| 3680 Golden Gate Pass | $286,995+ | 4 bed / 3 bath | Customizable |
| 3755 Golden Gate Pass | $286,995+ | 4 bed / 3 bath | Customizable |
| 3795 Golden Gate Pass | $286,995+ | 4 bed / 3 bath | Customizable |
| 3820 Golden Gate Pass | $286,995+ | 4 bed / 3 bath | Customizable |
| 3840 Golden Gate Pass | $286,995+ | 4 bed / 3 bath | Customizable |
| 1940 Sandy Rdg | $306,995+ | 4 bed / 3 bath | Customizable |
| 1960 Sandy Rdg | $306,995+ | 4 bed / 3 bath | Customizable |
| 2060 Stella Rock Trce | $306,995+ | 4 bed / 3 bath | Customizable |
| 3585 Blossom Tree Way | $306,995+ | 4 bed / 3 bath | Customizable |
| 2020 Stella Rock Trce | $319,995+ | 4 bed / 3 bath | Customizable |
| 3500 Golden Gate Pass | $319,995+ | 4 bed / 3 bath | Customizable |
| 3600 Golden Gate Pass | $319,995+ | 4 bed / 3 bath | Customizable |
| 3735 Golden Gate Pass | $319,995+ | 4 bed / 3 bath | Customizable |
| 1930 Sandy Rdg | $322,995+ | 4 bed / 3 bath | Customizable |
| 1950 Stella Rock Ct | $322,995+ | 4 bed / 3 bath | Customizable |
| 3520 Golden Gate Pass | $322,995+ | 4 bed / 3 bath | Customizable |
| 3530 Blossom Tree Way | $322,995+ | 4 bed / 3 bath | Customizable |
| 3660 Blossom Tree Way | $322,995+ | 4 bed / 3 bath | Customizable |
| 3780 Golden Gate Pass | $322,995+ | 4 bed / 3 bath | Customizable |
Source: Arbor Homes
Contact builder

By pressing Contact builder, you agree that Zillow Group and other real estate professionals may call/text you about your inquiry, which may involve use of automated means and prerecorded/artificial voices and applies even if you are registered on a national or state Do Not Call list. You don't need to consent as a condition of buying any property, goods, or services. Message/data rates may apply. You also agree to our Terms of Use.
Learn how to advertise your homesEstimated market value
$306,700
$291,000 - $322,000
$2,884/mo
Price history
| Date | Event | Price |
|---|---|---|
| 4/8/2025 | Listed for sale | $306,995$119/sqft |
Source: | ||
Public tax history
Monthly payment
Neighborhood: 47201
Nearby schools
GreatSchools rating
- 4/10Lillian Schmitt Elementary SchoolGrades: PK-6Distance: 2 mi
- 5/10Northside Middle SchoolGrades: 7-8Distance: 2.2 mi
- 7/10Columbus North High SchoolGrades: 9-12Distance: 2.3 mi
