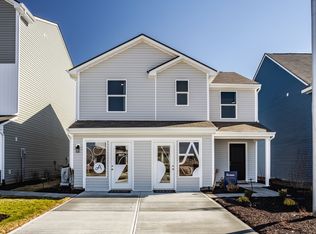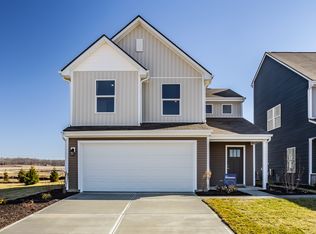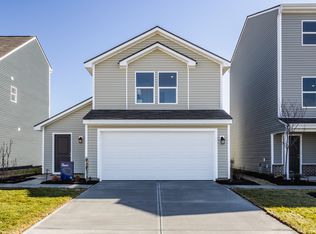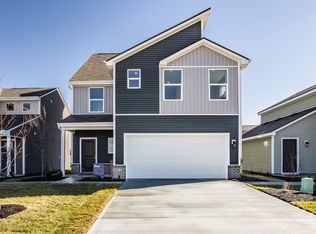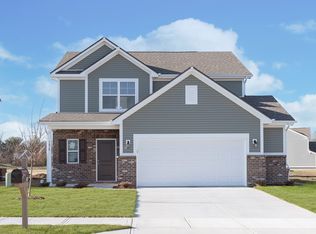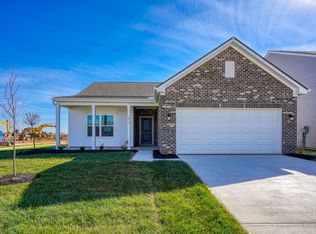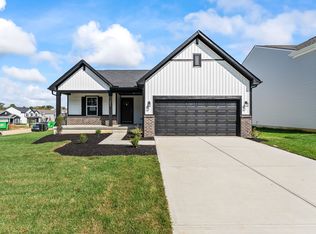Buildable plan: Gladstone, Sutter Place, Arrival Series, Columbus, IN 47201
Buildable plan
This is a floor plan you could choose to build within this community.
View move-in ready homesWhat's special
- 303 |
- 10 |
Travel times
Schedule tour
Select your preferred tour type — either in-person or real-time video tour — then discuss available options with the builder representative you're connected with.
Facts & features
Interior
Bedrooms & bathrooms
- Bedrooms: 3
- Bathrooms: 3
- Full bathrooms: 2
- 1/2 bathrooms: 1
Heating
- Heat Pump
Cooling
- Central Air
Interior area
- Total interior livable area: 2,186 sqft
Property
Parking
- Total spaces: 2
- Parking features: Attached
- Attached garage spaces: 2
Features
- Levels: 3.0
- Stories: 3
Construction
Type & style
- Home type: SingleFamily
- Property subtype: Single Family Residence
Condition
- New Construction
- New construction: Yes
Details
- Builder name: Arbor Homes
Community & HOA
Community
- Subdivision: Sutter Place, Arrival Series
Location
- Region: Columbus
Financial & listing details
- Price per square foot: $118/sqft
- Date on market: 2/4/2026
About the community
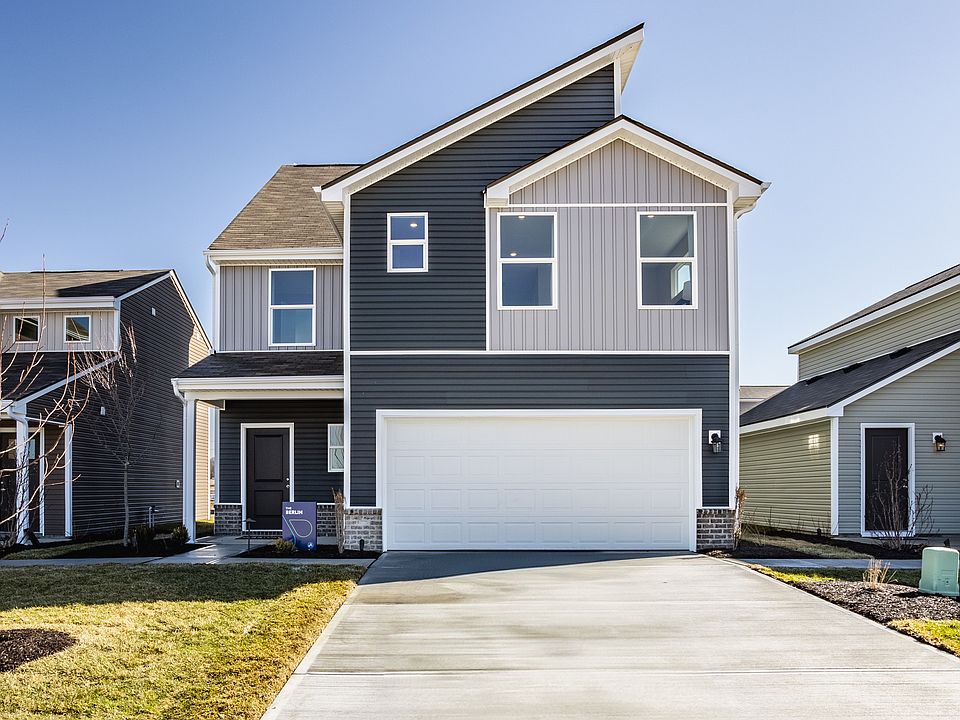
Source: Arbor Homes
40 homes in this community
Available lots
| Listing | Price | Bed / bath | Status |
|---|---|---|---|
| 1957 Sandy Rdg | $199,995+ | 2 bed / 2 bath | Customizable |
| 1963 Sandy Rdg | $199,995+ | 2 bed / 2 bath | Customizable |
| 1975 Sandy Rdg | $199,995+ | 2 bed / 2 bath | Customizable |
| 1981 Sandy Rdg | $199,995+ | 2 bed / 2 bath | Customizable |
| 1983 Sandy Rdg | $199,995+ | 2 bed / 2 bath | Customizable |
| 2014 Sandy Rdg | $199,995+ | 2 bed / 2 bath | Customizable |
| 3541 Blossom Tree Way | $199,995+ | 2 bed / 2 bath | Customizable |
| 3545 Golden Gate Pass | $199,995+ | 2 bed / 2 bath | Customizable |
| 3585 Golden Gate Pass | $199,995+ | 2 bed / 2 bath | Customizable |
| 3591 Golden Gate Pass | $199,995+ | 2 bed / 2 bath | Customizable |
| 1961 Sandy Rdg | $214,995+ | 2 bed / 2 bath | Customizable |
| 2010 Sandy Rdg | $214,995+ | 2 bed / 2 bath | Customizable |
| 2016 Sandy Rdg | $214,995+ | 2 bed / 2 bath | Customizable |
| 2020 Sandy Rdg | $214,995+ | 2 bed / 2 bath | Customizable |
| 1955 Sandy Rdg | $224,995+ | 3 bed / 2 bath | Customizable |
| 1959 Sandy Rdg | $224,995+ | 3 bed / 2 bath | Customizable |
| 1977 Sandy Rdg | $224,995+ | 3 bed / 2 bath | Customizable |
| 1985 Sandy Rdg | $224,995+ | 3 bed / 2 bath | Customizable |
| 2022 Sandy Rdg | $224,995+ | 3 bed / 2 bath | Customizable |
| 3545 Blossom Tree Way | $224,995+ | 3 bed / 2 bath | Customizable |
| 3547 Golden Gate Pass | $224,995+ | 3 bed / 2 bath | Customizable |
| 3553 Golden Gate Pass | $224,995+ | 3 bed / 2 bath | Customizable |
| 3557 Golden Gate Pass | $224,995+ | 3 bed / 2 bath | Customizable |
| 3559 Golden Gate Pass | $224,995+ | 3 bed / 2 bath | Customizable |
| 3599 Golden Gate Pass | $224,995+ | 3 bed / 2 bath | Customizable |
| 1979 Sandy Rdg | $249,995+ | 3 bed / 2 bath | Customizable |
| 2012 Sandy Rdg | $249,995+ | 3 bed / 2 bath | Customizable |
| 2018 Sandy Rdg | $249,995+ | 3 bed / 2 bath | Customizable |
| 3539 Blossom Tree Way | $249,995+ | 3 bed / 2 bath | Customizable |
| 3543 Blossom Tree Way | $249,995+ | 3 bed / 2 bath | Customizable |
| 3549 Golden Gate Pass | $249,995+ | 3 bed / 2 bath | Customizable |
| 3555 Golden Gate Pass | $249,995+ | 3 bed / 2 bath | Customizable |
| 3589 Golden Gate Pass | $249,995+ | 3 bed / 2 bath | Customizable |
| 3593 Golden Gate Pass | $249,995+ | 3 bed / 2 bath | Customizable |
| 1965 Sandy Rdg | $256,995+ | 3 bed / 3 bath | Customizable |
| 2024 Sandy Rdg | $256,995+ | 3 bed / 3 bath | Customizable |
| 3551 Golden Gate Pass | $256,995+ | 3 bed / 3 bath | Customizable |
| 3587 Golden Gate Pass | $256,995+ | 3 bed / 3 bath | Customizable |
| 3595 Golden Gate Pass | $256,995+ | 3 bed / 3 bath | Customizable |
| 3597 Golden Gate Pass | $256,995+ | 3 bed / 3 bath | Customizable |
Source: Arbor Homes
Contact builder

By pressing Contact builder, you agree that Zillow Group and other real estate professionals may call/text you about your inquiry, which may involve use of automated means and prerecorded/artificial voices and applies even if you are registered on a national or state Do Not Call list. You don't need to consent as a condition of buying any property, goods, or services. Message/data rates may apply. You also agree to our Terms of Use.
Learn how to advertise your homesEstimated market value
$256,700
$244,000 - $270,000
$2,679/mo
Price history
| Date | Event | Price |
|---|---|---|
| 9/23/2025 | Listed for sale | $256,995$118/sqft |
Source: | ||
Public tax history
Monthly payment
Neighborhood: 47201
Nearby schools
GreatSchools rating
- 4/10Lillian Schmitt Elementary SchoolGrades: PK-6Distance: 2 mi
- 5/10Northside Middle SchoolGrades: 7-8Distance: 2.2 mi
- 7/10Columbus North High SchoolGrades: 9-12Distance: 2.2 mi
