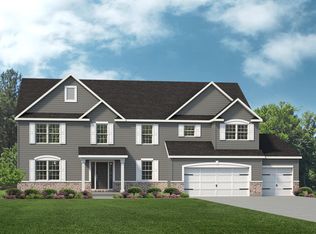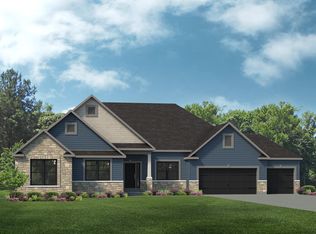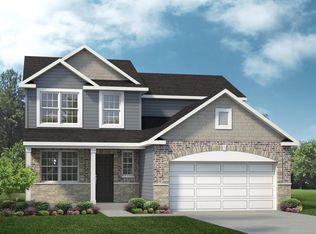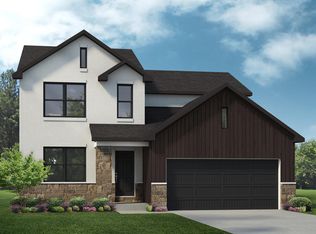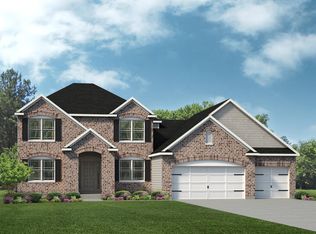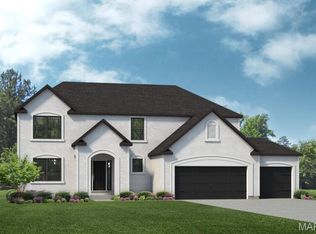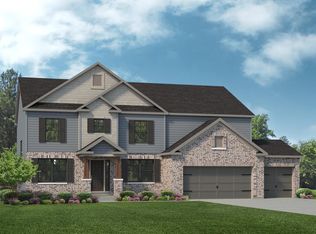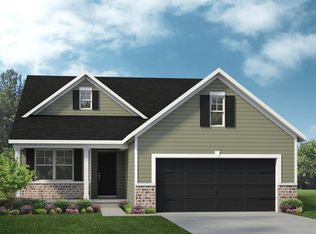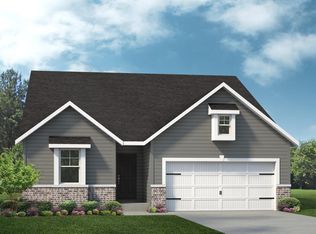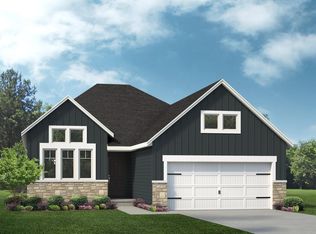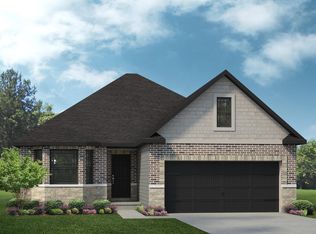Buildable plan: The Savannah, Sutton Farms, Wentzville, MO 63385
Buildable plan
This is a floor plan you could choose to build within this community.
View move-in ready homesWhat's special
- 31 |
- 1 |
Travel times
Schedule tour
Select your preferred tour type — either in-person or real-time video tour — then discuss available options with the builder representative you're connected with.
Facts & features
Interior
Bedrooms & bathrooms
- Bedrooms: 3
- Bathrooms: 3
- Full bathrooms: 2
- 1/2 bathrooms: 1
Interior area
- Total interior livable area: 2,620 sqft
Video & virtual tour
Property
Parking
- Total spaces: 3
- Parking features: Garage
- Garage spaces: 3
Features
- Levels: 1.0
- Stories: 1
Construction
Type & style
- Home type: SingleFamily
- Property subtype: Single Family Residence
Condition
- New Construction
- New construction: Yes
Details
- Builder name: Lombardo Homes Missouri
Community & HOA
Community
- Subdivision: Sutton Farms
Location
- Region: Wentzville
Financial & listing details
- Price per square foot: $193/sqft
- Date on market: 12/4/2025
About the community
Source: Lombardo Homes
Contact builder
By pressing Contact builder, you agree that Zillow Group and other real estate professionals may call/text you about your inquiry, which may involve use of automated means and prerecorded/artificial voices and applies even if you are registered on a national or state Do Not Call list. You don't need to consent as a condition of buying any property, goods, or services. Message/data rates may apply. You also agree to our Terms of Use.
Learn how to advertise your homesEstimated market value
Not available
Estimated sales range
Not available
$2,615/mo
Price history
| Date | Event | Price |
|---|---|---|
| 8/2/2025 | Price change | $506,000+0.2%$193/sqft |
Source: Lombardo Homes Report a problem | ||
| 1/11/2025 | Price change | $505,000+2%$193/sqft |
Source: Lombardo Homes Report a problem | ||
| 6/11/2024 | Price change | $495,000+0.2%$189/sqft |
Source: Lombardo Homes Report a problem | ||
| 4/9/2024 | Listed for sale | $494,000$189/sqft |
Source: Lombardo Homes Report a problem | ||
Public tax history
Monthly payment
Neighborhood: 63385
Nearby schools
GreatSchools rating
- 4/10Peine Ridge Elementary SchoolGrades: K-5Distance: 0.6 mi
- 6/10North Point Middle SchoolGrades: 6-8Distance: 1.4 mi
- 8/10North Point High SchoolGrades: 9-12Distance: 1.2 mi
Schools provided by the builder
- District: Wentzville School District
Source: Lombardo Homes. This data may not be complete. We recommend contacting the local school district to confirm school assignments for this home.
