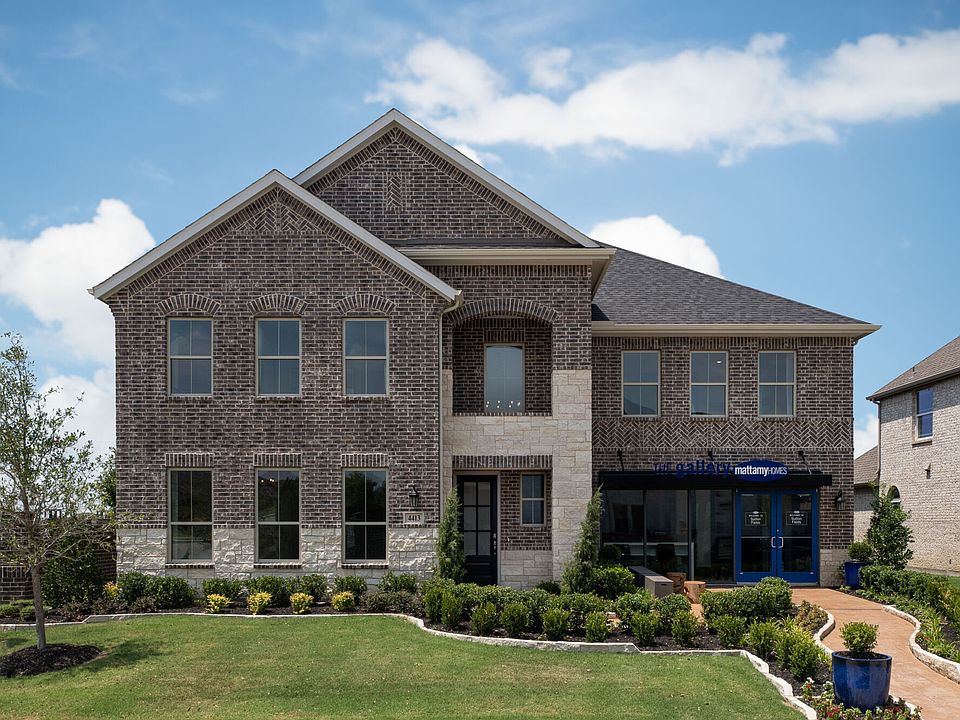The Jasmine by Mattamy Homes is a thoughtfully designed two story home that blends modern living with flexible spaces. A welcoming porch opens to a bright foyer, where two secondary bedrooms and a full bathroom create a comfortable retreat for family or guests. The foyer connects to the heart of the home with a staircase, laundry room, and direct garage access for everyday ease.
At the center, the open concept kitchen features a large island and walk in pantry overlooking the dining area and Great Room, perfect for entertaining. The Great Room opens to a patio, with an available covered patio option for year round enjoyment. The private owners suite on the main floor includes a spa inspired bathroom, walk in closet, and an optional enhanced ceiling that adds light and height. Upstairs, a game room is joined by a fourth bedroom, full bathroom, and a flex room that can convert to a fifth bedroom. Visit our model home or contact us today for details on building the Jasmine in this community.
The Jasmine is offered on 50' homesites.
Special offer
from $545,750
Buildable plan: Jasmine, Sutton Fields, Celina, TX 75009
4beds
2,941sqft
Single Family Residence
Built in 2025
-- sqft lot
$-- Zestimate®
$186/sqft
$-- HOA
Buildable plan
This is a floor plan you could choose to build within this community.
View move-in ready homesWhat's special
Dining areaBright foyerGreat roomCovered patio optionFlex roomGame roomEnhanced ceiling
Call: (940) 290-8464
- 2 |
- 0 |
Travel times
Schedule tour
Select your preferred tour type — either in-person or real-time video tour — then discuss available options with the builder representative you're connected with.
Facts & features
Interior
Bedrooms & bathrooms
- Bedrooms: 4
- Bathrooms: 3
- Full bathrooms: 3
Features
- Walk-In Closet(s)
- Has fireplace: Yes
Interior area
- Total interior livable area: 2,941 sqft
Video & virtual tour
Property
Parking
- Total spaces: 2
- Parking features: Garage
- Garage spaces: 2
Features
- Levels: 2.0
- Stories: 2
Construction
Type & style
- Home type: SingleFamily
- Property subtype: Single Family Residence
Condition
- New Construction
- New construction: Yes
Details
- Builder name: Mattamy Homes
Community & HOA
Community
- Subdivision: Sutton Fields
Location
- Region: Celina
Financial & listing details
- Price per square foot: $186/sqft
- Date on market: 11/3/2025
About the community
Tennis
Mattamy Homes brings their signature style of thoughtful floorplan design to Sutton Fields in Celina, TX. With two pools, a splash pad and playgrounds to play on, theres never a dull moment! Theres also onsite ponds with plenty of green space and social gathering areas to relax in. Test your green thumb at the community pocket garden where you can experience the fulfillment of growing your own fruits and vegetables. From Sutton Fields, youll also enjoy direct access to several local parks, restaurants, boutiques and the always-charming Celina Main Street Historic Square. Children living in the community attend top-rated Prosper ISD schools. For even more options, explore single-family homes in Frisco or discover our single-family homes in Little Elmboth offering beautiful neighborhoods and welcoming community spirit.
Limited Time Offer: New Low Rates!
Make Homeownership More Affordable TodaySource: Mattamy Homes
