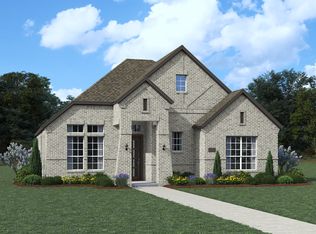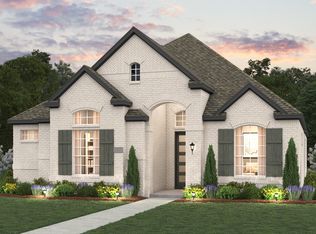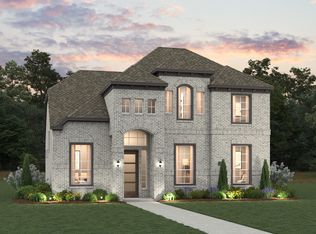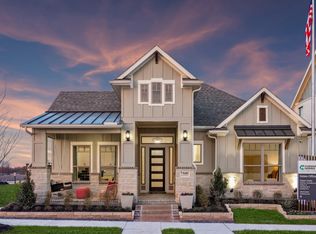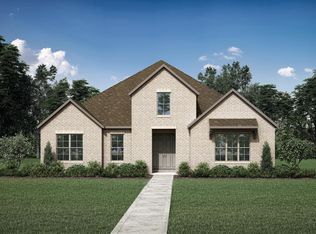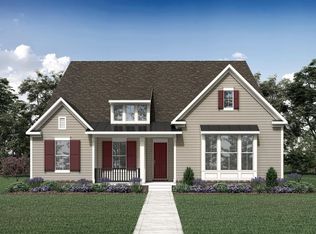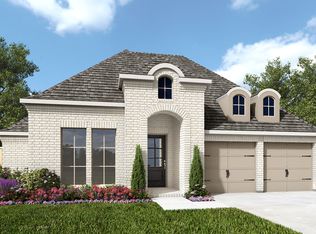Buildable plan: Windcrest, Talia, Forney, TX 75126
Buildable plan
This is a floor plan you could choose to build within this community.
View move-in ready homesWhat's special
- 99 |
- 3 |
Travel times
Schedule tour
Select your preferred tour type — either in-person or real-time video tour — then discuss available options with the builder representative you're connected with.
Facts & features
Interior
Bedrooms & bathrooms
- Bedrooms: 4
- Bathrooms: 4
- Full bathrooms: 3
- 1/2 bathrooms: 1
Interior area
- Total interior livable area: 3,077 sqft
Property
Parking
- Total spaces: 3
- Parking features: Garage
- Garage spaces: 3
Features
- Levels: 2.0
- Stories: 2
Construction
Type & style
- Home type: SingleFamily
- Property subtype: Single Family Residence
Condition
- New Construction
- New construction: Yes
Details
- Builder name: Chesmar Homes Dallas
Community & HOA
Community
- Subdivision: Talia
Location
- Region: Forney
Financial & listing details
- Price per square foot: $159/sqft
- Date on market: 12/29/2025
About the community
View community details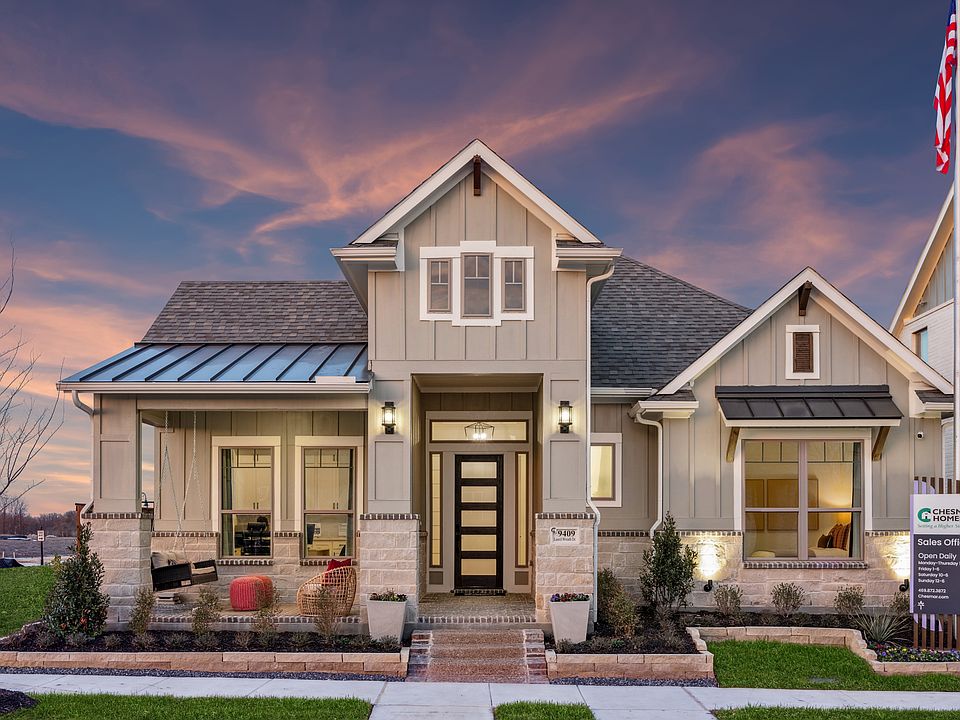
Source: Chesmar Homes
5 homes in this community
Available homes
| Listing | Price | Bed / bath | Status |
|---|---|---|---|
| 9717 Flourishing Way | $449,320 | 3 bed / 3 bath | Available |
| 9313 Persimmon Ln | $498,687 | 4 bed / 3 bath | Available |
| 9801 Dahlia Blvd | $524,266 | 5 bed / 4 bath | Available |
| 9332 Crimson Sweet Dr | $524,860 | 4 bed / 4 bath | Available |
| 9304 Persimmon Ln | $450,000 | 4 bed / 3 bath | Pending |
Source: Chesmar Homes
Contact builder
By pressing Contact builder, you agree that Zillow Group and other real estate professionals may call/text you about your inquiry, which may involve use of automated means and prerecorded/artificial voices and applies even if you are registered on a national or state Do Not Call list. You don't need to consent as a condition of buying any property, goods, or services. Message/data rates may apply. You also agree to our Terms of Use.
Learn how to advertise your homesEstimated market value
$487,800
$463,000 - $512,000
$3,838/mo
Price history
| Date | Event | Price |
|---|---|---|
| 1/8/2026 | Price change | $487,990-2.4%$159/sqft |
Source: Chesmar Homes Report a problem | ||
| 7/25/2025 | Price change | $499,990-3.8%$162/sqft |
Source: Chesmar Homes Report a problem | ||
| 5/28/2025 | Listed for sale | $519,990$169/sqft |
Source: Chesmar Homes Report a problem | ||
Public tax history
Monthly payment
Neighborhood: 75126
Nearby schools
GreatSchools rating
- 10/10Johnson Elementary SchoolGrades: K-4Distance: 3.6 mi
- 7/10Warren Middle SchoolGrades: 7-8Distance: 3.2 mi
- 5/10Forney High SchoolGrades: 9-12Distance: 3.2 mi
