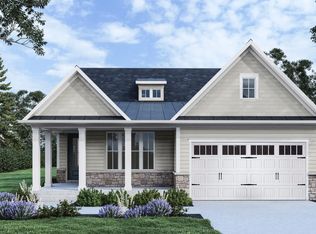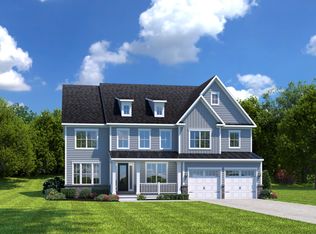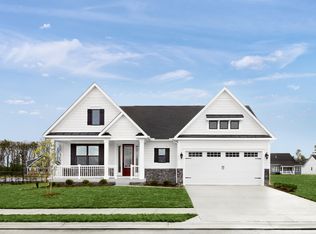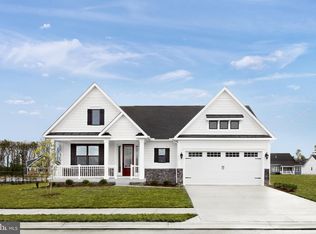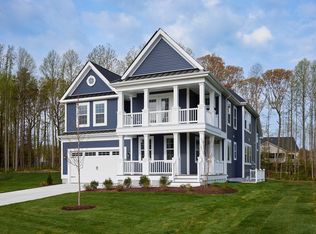Buildable plan: Malta with Basement, Tanager Woods, Lewes, DE 19958
Buildable plan
This is a floor plan you could choose to build within this community.
View move-in ready homesWhat's special
- 71 |
- 8 |
Travel times
Schedule tour
Select your preferred tour type — either in-person or real-time video tour — then discuss available options with the builder representative you're connected with.
Facts & features
Interior
Bedrooms & bathrooms
- Bedrooms: 4
- Bathrooms: 3
- Full bathrooms: 3
Interior area
- Total interior livable area: 3,556 sqft
Video & virtual tour
Property
Parking
- Total spaces: 2
- Parking features: Garage
- Garage spaces: 2
Features
- Levels: 2.0
- Stories: 2
Construction
Type & style
- Home type: SingleFamily
- Property subtype: Single Family Residence
Condition
- New Construction
- New construction: Yes
Details
- Builder name: NVHomes
Community & HOA
Community
- Subdivision: Tanager Woods
Location
- Region: Lewes
Financial & listing details
- Price per square foot: $200/sqft
- Date on market: 1/4/2026
About the community
Source: NV Homes
3 homes in this community
Homes based on this plan
| Listing | Price | Bed / bath | Status |
|---|---|---|---|
| 27012 Fieldfare Rd | $779,132 | 4 bed / 3 bath | Available June 2026 |
Other available homes
| Listing | Price | Bed / bath | Status |
|---|---|---|---|
| 27067 Fieldfare Rd | $697,030 | 3 bed / 2 bath | Available May 2026 |
| 28173 Winona Ln | $866,120 | 4 bed / 5 bath | Available June 2026 |
Source: NV Homes
Contact builder

By pressing Contact builder, you agree that Zillow Group and other real estate professionals may call/text you about your inquiry, which may involve use of automated means and prerecorded/artificial voices and applies even if you are registered on a national or state Do Not Call list. You don't need to consent as a condition of buying any property, goods, or services. Message/data rates may apply. You also agree to our Terms of Use.
Learn how to advertise your homesEstimated market value
$701,700
$667,000 - $737,000
$3,590/mo
Price history
| Date | Event | Price |
|---|---|---|
| 2/1/2026 | Price change | $709,990+1.4%$200/sqft |
Source: | ||
| 10/12/2025 | Listed for sale | $699,990$197/sqft |
Source: | ||
Public tax history
Monthly payment
Neighborhood: 19958
Nearby schools
GreatSchools rating
- 10/10Love Creek Elementary SchoolGrades: K-5Distance: 2.1 mi
- 7/10Beacon Middle SchoolGrades: 6-8Distance: 2.2 mi
- 8/10Cape Henlopen High SchoolGrades: 9-12Distance: 4 mi
Schools provided by the builder
- District: Cape Henlopen
Source: NV Homes. This data may not be complete. We recommend contacting the local school district to confirm school assignments for this home.
