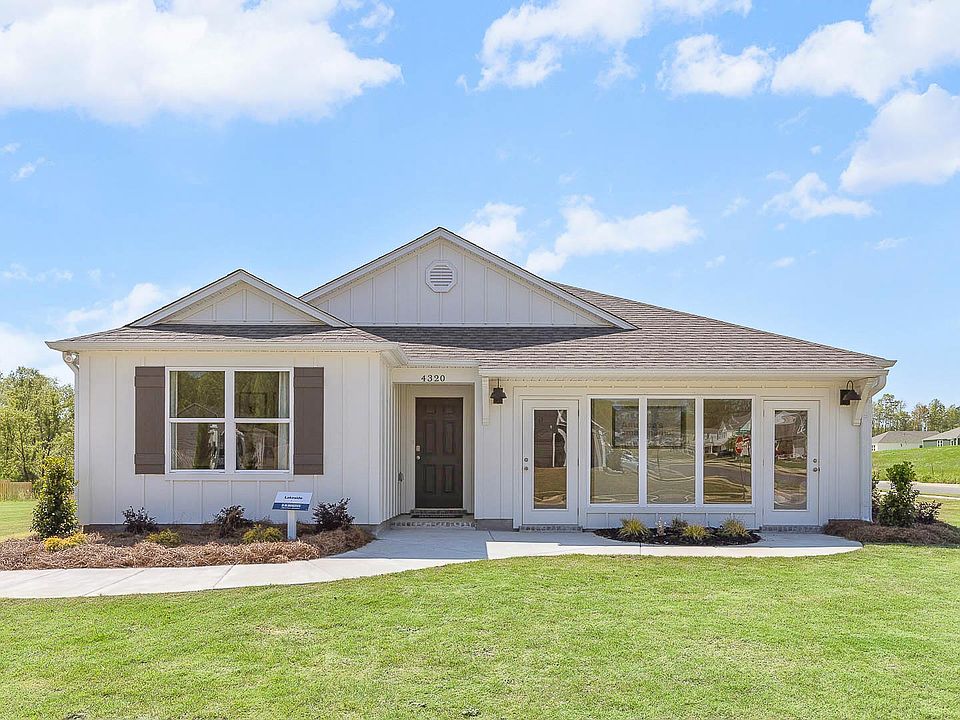The Lakeside floor plan features a luxurious 5-bedroom, 3-bathroom residence with a two-car garage and exquisite details. The kitchen showcases a stunning design with quartz countertops, an undermount sink, a spacious island bar, top-of-the-line stainless-steel appliances, and a convenient corner pantry. This kitchen is seamlessly connected to the family room, making it perfect for hosting gatherings and spending quality time with loved ones. Adjacent to the kitchen, there is a delightful breakfast nook and a separate dining area. The home is filled with abundant natural light, creating a serene and inviting atmosphere. Stepping outside onto the expansive porch that leads to the backyard enhances the relaxing ambiance. Bedroom 1 offers ample space and comes with an adjoining bath featuring a double vanity, a generous sized shower, and a walk-in closet. The home is crafted with superior materials and workmanship, showcasing meticulous attention to detail, and is backed by a one-year builder's warranty.
Your new home comes complete with state-of-the-art smart home technology. This user-friendly package is designed to make it incredibly easy for you to control essential features with just a simple touch, offering you both convenience and modernity. The package comprises a variety of convenient features, including lighting automation, an IQ panel, a video doorbell, keyless front door entry, and the ability to manage temperature settings directly from your smartphone. Give us a
New construction
from $319,900
Buildable plan: The Lakeside, Tannehill, Mc Calla, AL 35111
5beds
2,012sqft
Single Family Residence
Built in 2025
-- sqft lot
$-- Zestimate®
$159/sqft
$-- HOA
Buildable plan
This is a floor plan you could choose to build within this community.
View move-in ready homesWhat's special
Exquisite detailsExpansive porchDelightful breakfast nookPerfect for hosting gatheringsDouble vanityWalk-in closetSpacious island bar
Call: (205) 774-6314
- 12 |
- 2 |
Travel times
Schedule tour
Select your preferred tour type — either in-person or real-time video tour — then discuss available options with the builder representative you're connected with.
Facts & features
Interior
Bedrooms & bathrooms
- Bedrooms: 5
- Bathrooms: 3
- Full bathrooms: 3
Interior area
- Total interior livable area: 2,012 sqft
Video & virtual tour
Property
Parking
- Total spaces: 2
- Parking features: Garage
- Garage spaces: 2
Features
- Levels: 1.0
- Stories: 1
Construction
Type & style
- Home type: SingleFamily
- Property subtype: Single Family Residence
Condition
- New Construction
- New construction: Yes
Details
- Builder name: D.R. Horton
Community & HOA
Community
- Subdivision: Tannehill
Location
- Region: Mc Calla
Financial & listing details
- Price per square foot: $159/sqft
- Date on market: 10/2/2025
About the community
Visit Tannehill Preserve by D.R. Horton, a scenic new home community surrounded by 82 acres of nature preserve with seven fishing ponds, miles of walking trails, and a sparkling community pool. Perfect for active lifestyles, this peaceful neighborhood combines outdoor beauty with modern convenience.
Tannehill Preserve offers thoughtfully designed brick homes ranging from 1,272 to 2,012 square feet, as well as larger plans up to 2,632 square feet. Floorplans include 3 to 5 bedrooms and 2 to 3 bathrooms, with modern finishes such as granite countertops, stainless steel appliances, elegant and durable flooring, and D.R. Horton's Smart Home Technology package that allows you to control lighting, entry, and temperature directly from your phone.
Ideally located in both Tuscaloosa and Jefferson counties, Tannehill provides a convenient midpoint between Birmingham and Tuscaloosa, making commutes simple while keeping you close to shopping, dining, and entertainment. Nearby favorites include the Colonial Promenade at Tannehill, The Grove, and the Riverchase Galleria Mall.
Take a tour of Tannehill Preserve today and experience a community that blends natural beauty, modern living, and unbeatable location.
Source: DR Horton

