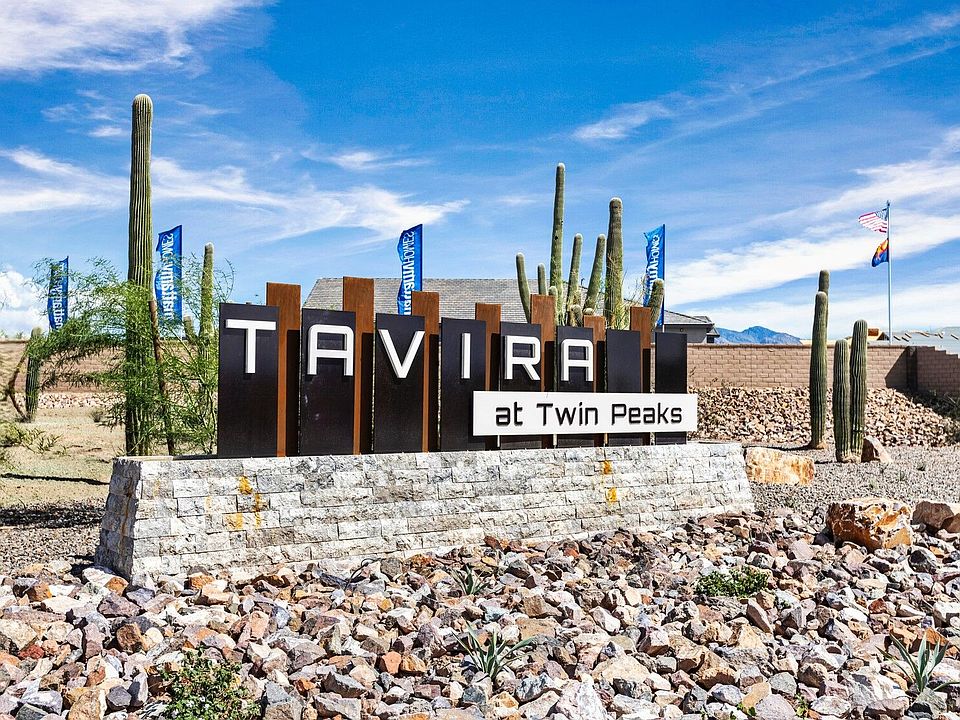The Burgundy floorplan is a spacious single-story spanning 2,488 square feet with 3 bedrooms and a flex room, 2.5 bathrooms, and a 3-car tandem garage. Abundant living space meets versatility, starting with the expansive open-concept Great Room. A sliding glass door enhances the connection to outdoor living between the patio and Great Room. The kitchen overlooks the great room, perfect for entertaining. Whether enjoying cozy family time or hosting dinner parties, the seamless layout offers endless possibilities. Retreat to the private Owner's suite, complete with a spacious walk-in closet. Bedrooms 2 and 3 sit at the front of the home, both bedrooms offering large walk-in closets. The flex space sits just off the foyer, perfect for a home office or retreat.
Special offer
from $578,000
Buildable plan: Burgundy, Tavira at Twin Peaks, Tucson, AZ 85742
3beds
2,488sqft
Single Family Residence
Built in 2025
-- sqft lot
$576,300 Zestimate®
$232/sqft
$-- HOA
Buildable plan
This is a floor plan you could choose to build within this community.
View move-in ready homesWhat's special
Seamless layoutFlex spaceHome officeSliding glass doorLarge walk-in closetsSpacious walk-in closetExpansive open-concept great room
Call: (520) 547-5541
- 21 |
- 2 |
Travel times
Schedule tour
Select your preferred tour type — either in-person or real-time video tour — then discuss available options with the builder representative you're connected with.
Facts & features
Interior
Bedrooms & bathrooms
- Bedrooms: 3
- Bathrooms: 3
- Full bathrooms: 2
- 1/2 bathrooms: 1
Interior area
- Total interior livable area: 2,488 sqft
Video & virtual tour
Property
Parking
- Total spaces: 3
- Parking features: Garage
- Garage spaces: 3
Features
- Levels: 1.0
- Stories: 1
Construction
Type & style
- Home type: SingleFamily
- Property subtype: Single Family Residence
Condition
- New Construction
- New construction: Yes
Details
- Builder name: Mattamy Homes
Community & HOA
Community
- Subdivision: Tavira at Twin Peaks
Location
- Region: Tucson
Financial & listing details
- Price per square foot: $232/sqft
- Date on market: 9/11/2025
About the community
PlaygroundParkTrails
Welcome to Tavira. A new gated community located in the Marana area. This stunning new development will offer 75 homesites and five brand-new floorplans designed to impress with everyday living in mind. Ranging from 2,236 to 3,047 square feet, these floorplans feature 3 to 6 bedrooms, 3-car garages and optional multigenerational suites. Residents will enjoy scenic desert and mountain views of the Catalina and Tortolita ranges, along with easy access to family-friendly outdoor amenities. For even more options in the same area, explore our single-family homes in Marana that also offer beautiful community features and modern comforts.
Home For The Holidays Sales Event
Move up to Mattamy now and take advantage of special pricing and financial incentives.Source: Mattamy Homes
